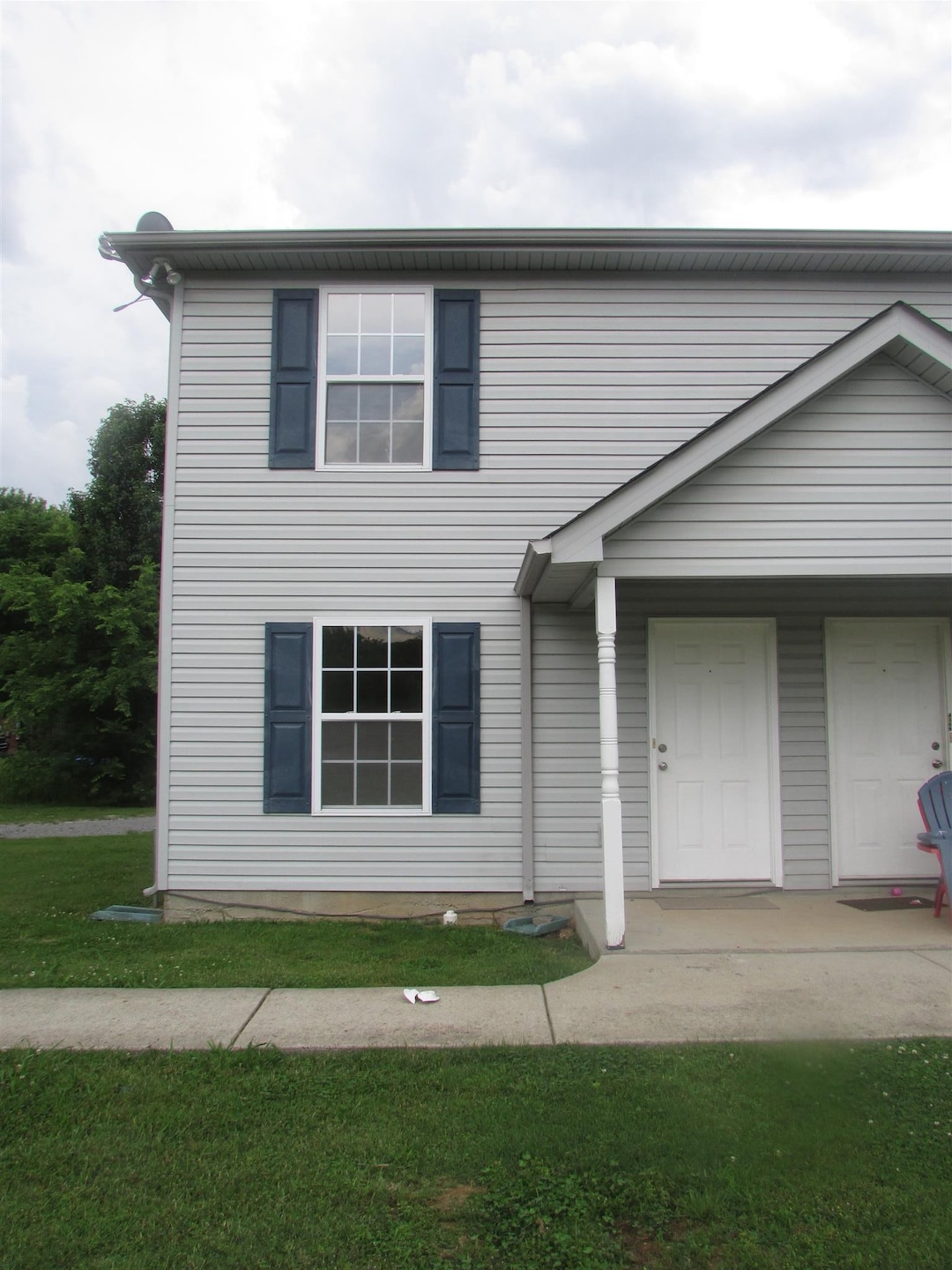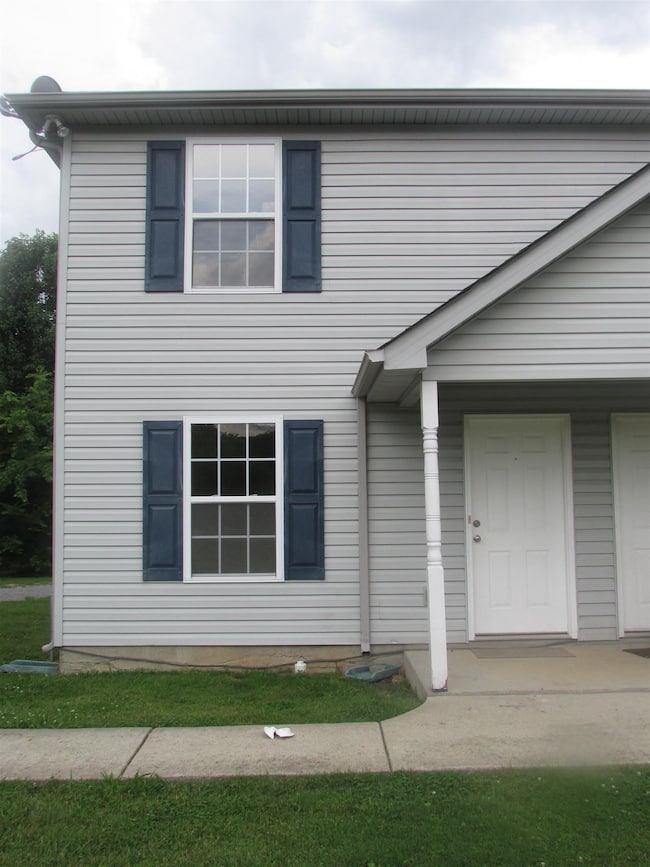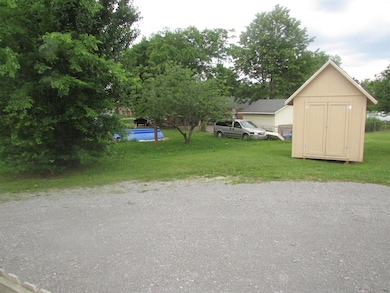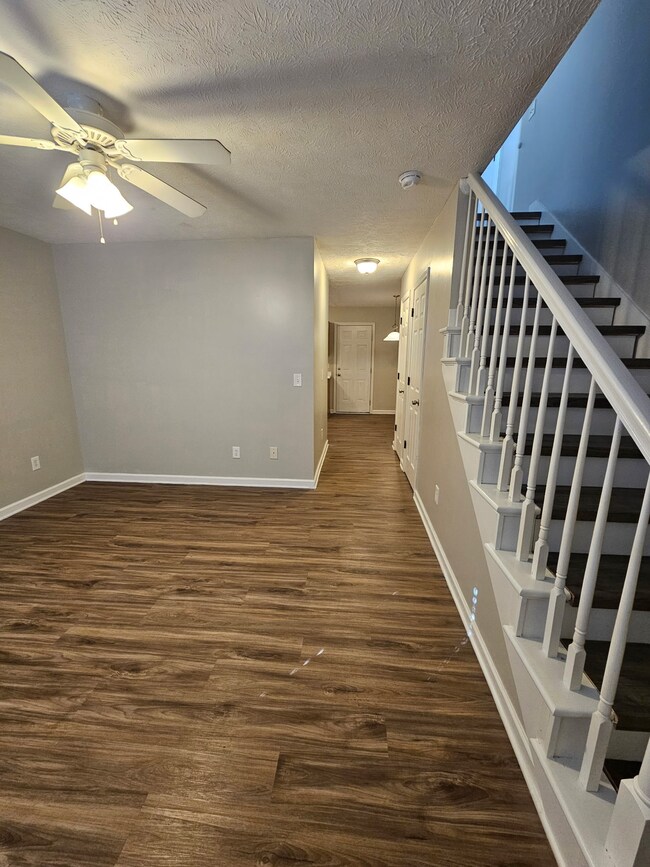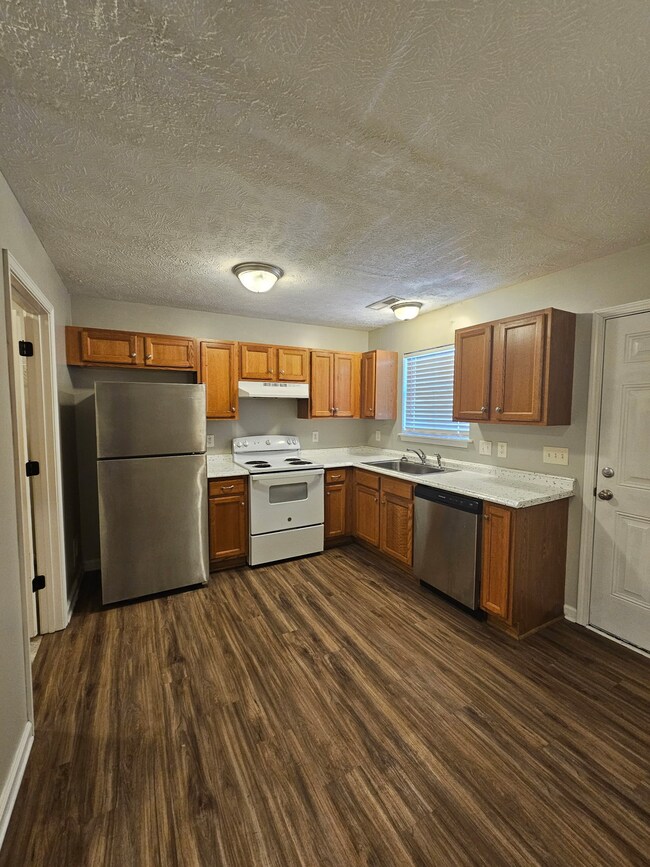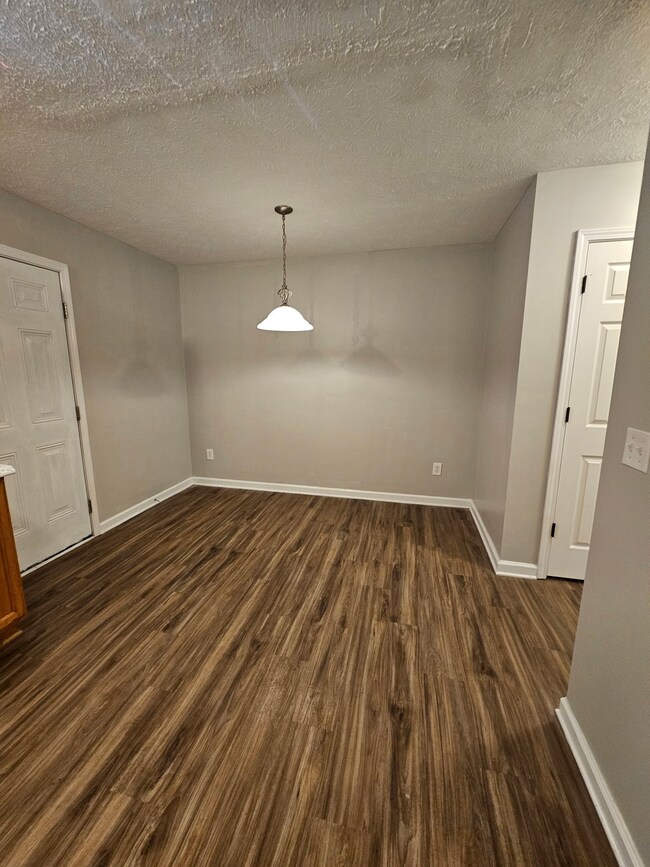4311 Cap Davis Ct Murfreesboro, TN 37129
Highlights
- No HOA
- Patio
- Central Heating and Cooling System
- Stewartsboro Elementary School Rated A-
About This Home
Great duplex available in Murfreesboro! This 2-bedroom, 1.5-bath home is located on a cul-de-sac with convenient access to I-840 and I-24. The main level features updated flooring, a spacious living area, and a kitchen with appliances and a dishwasher, while both bedrooms are upstairs. Each unit includes its own 8x10 storage shed for extra storage. The property is minutes from The Avenue Murfreesboro, Stones River Town Centre, and Medical Center Parkway, offering shopping, dining, and grocery options such as Kroger, Sprouts, and ALDI.
Listing Agent
Coldwell Banker Southern Realty Brokerage Phone: 6154748226 License #320777 Listed on: 11/17/2025

Co-Listing Agent
Coldwell Banker Southern Realty Brokerage Phone: 6154748226 License #299846
Property Details
Home Type
- Multi-Family
Year Built
- Built in 2008
Parking
- Gravel Driveway
Home Design
- Duplex
Interior Spaces
- 1,020 Sq Ft Home
- Property has 2 Levels
- Cooktop
Bedrooms and Bathrooms
- 2 Bedrooms
Outdoor Features
- Patio
Schools
- Stewartsboro Elementary School
- Blackman Middle School
- Stewarts Creek High School
Utilities
- Central Heating and Cooling System
- Septic Tank
Listing and Financial Details
- Property Available on 11/17/25
Community Details
Overview
- No Home Owners Association
Pet Policy
- Call for details about the types of pets allowed
Map
Source: Realtracs
MLS Number: 3046893
- 5227 Nancy Seward Dr
- 6826 Chatsworth Ct
- 4926 Mowbray Way
- 4922 Mowbray Way
- 4933 Leybourne Ln
- MEDFORD Plan at River Landing - Townhomes
- Bradley Plan at Sycamore Grove
- Davidson Plan at Sycamore Grove
- Erikson Plan at Sycamore Grove
- Austin Plan at Sycamore Grove
- Bledsoe Plan at Sycamore Grove
- Elizabeth Plan at Sycamore Grove
- Lowry Plan at Sycamore Grove
- 5077 Florence Rd
- Esparza Plan at Masonbrooke
- Lockhart Plan at Masonbrooke
- Seguin Plan at Masonbrooke
- Kimble Plan at Masonbrooke
- 7621 Danswerk Dr
- 6904 Old Nashville Hwy
- 4028 Effie Seward Dr
- 4018 Ella Cook Cir
- 5236 Valor Dr
- 5305 Virtue Ave
- 5222 Virtue Ave
- 5319 Nancy Seward Dr
- 5220 Valor Dr
- 5429 Nancy Seward Dr
- 5139 Jerickia Ct
- 5222 Purple Frost
- 5321 Purple Frost Way
- 4208 Oswin Dr
- 3827 Kindness Way
- 4239 Feetham Dr
- 8134 Sunset Cir
- 3016 Florence Rd
- 306 Gatewood Dr
- 5156 Cicada Cir
- 2849 Elijah Dr
- 4817 Laura Jeanne Blvd
