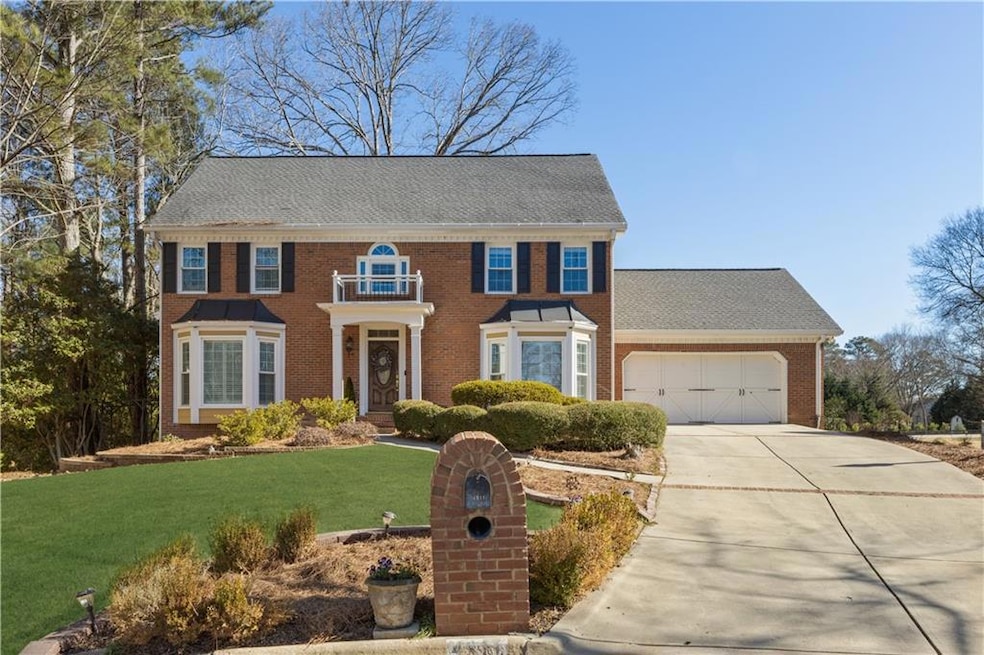Welcome to this well maintained home nestled in the desirable Peachtree Station and award-winning Simpson Elementary and Paul Duke STEM High School districts. Situated on a landscaped lot at the end of a tranquil cul-de-sac, this picturesque home is sure to captivate. The main level has hardwood floors throughout, featuring a generously sized dining room, an expansive office or second den with French doors, and a beautiful family room equipped with a fireplace, a large bay window, and custom bookshelves with a wet bar. The renovated kitchen is a chef's delight, boasting beautiful custom wood cabinets, granite countertops, stainless steel appliances, and a wine rack. Enjoy delightful natural views from the charming eating area. Step out onto the private screened porch and a spacious tiered deck, perfect for entertaining or simply enjoying the tranquility of the backyard. The master bedroom is upstairs with a sprawling ensuite bath and a generously sized walk-in-closet. The hallway opens up to three additional spacious bedrooms and a full bathroom with double sinks. The home is move-in-ready, featuring a new LG refrigerator, newer carpet and windows, and a freshly painted deck. The full unfinished walk-out daylight basement leads to an expansive patio with an underdeck roof system providing an ideal covered entertaining space. The basement is perfectly suited for an additional office, playroom or gym. Enjoy the prime location within walking distance to Jones Bridge and Simpsonwood Parks, Simpson and Pickneyville schools, the Forum Shopping Center, and Peachtree Corners Town Center. Engage with the vibrant community through events like the annual Halloween parade, July 4th celebrations, and concerts and festivals at Town Center. Please note, this section of Peachtree Station features underground utilities, adding to this desirable street. Experience the true sense of home, family and community on the welcoming Doerun Court!

