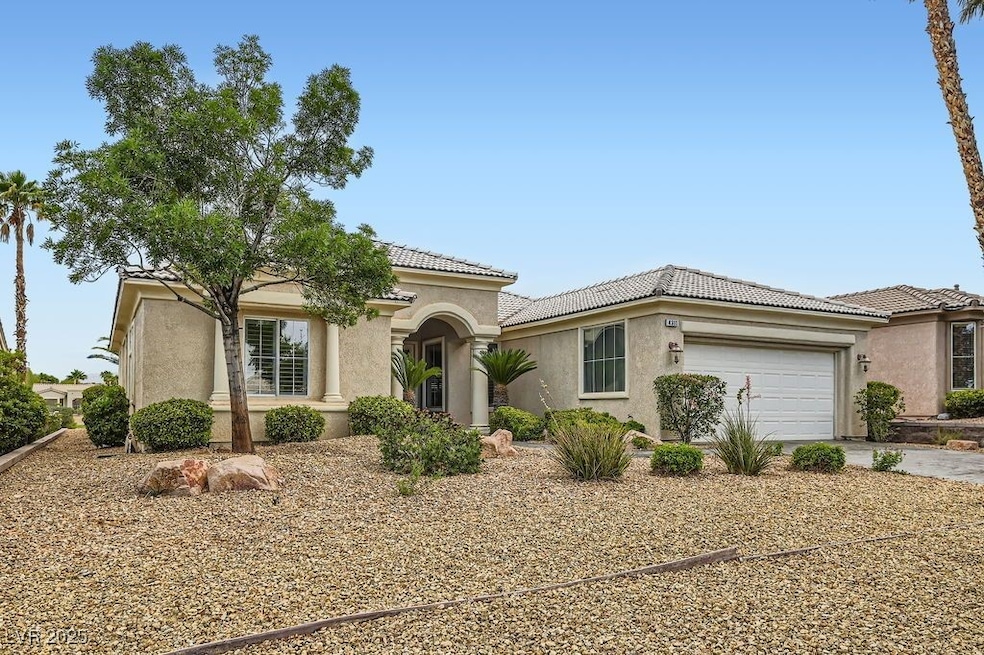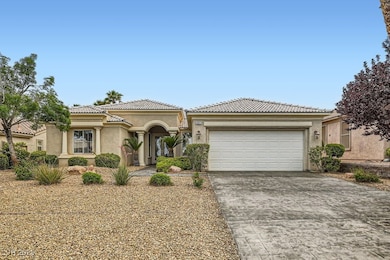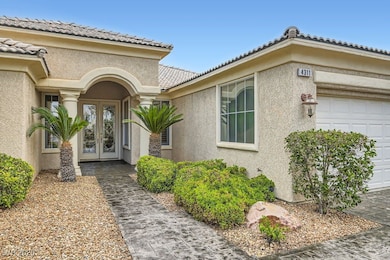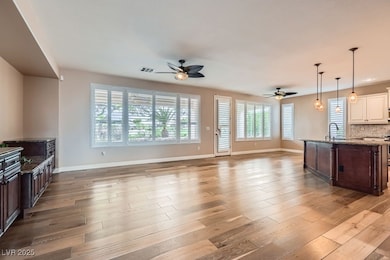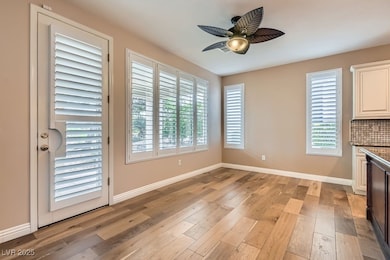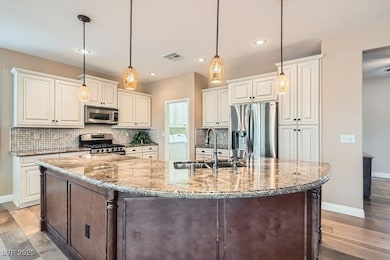4311 Fiore Bella Blvd Las Vegas, NV 89135
Summerlin South NeighborhoodEstimated payment $4,386/month
Highlights
- Golf Course Community
- Active Adult
- Golf Course View
- Fitness Center
- Gated Community
- Clubhouse
About This Home
Situated in the guard-gated, age-restricted community of Siena in Summerlin lies this lovely one-story home offering 7th fairway golf & mountain views & an array of features, including a stamped concrete entrance walkway and driveway, double-french door glass entry, upgraded wood-like flooring, upgraded soft-close cabinetry with pull-out drawers, granite countertops, S/S Kitchen sink & appliances and an LG Washer/Dryer, plantation shutters throughout, decorative lighted fans, stained glass pendant Kitchen lighting, built-in cabinetry w/granite counters in the Family Room's Media Niche, Office with custom cabinetry and accent lighting, Primary Bedroom bay window, Primary Bath dual closets (inc. walk in) and custom vanity with dual undermount sinks & jetted tub, Toto toilets, Laundry Room sink & cabinetry & Garage storage overhead racks/cabinets/golf cart space. With close proximity to the community's guard-gated entrance & activity center, this is an ideal opportunity not to be missed!!
Listing Agent
Simply Vegas Brokerage Phone: (702) 592-9952 License #S.0043906 Listed on: 06/08/2025
Home Details
Home Type
- Single Family
Est. Annual Taxes
- $4,647
Year Built
- Built in 2001
Lot Details
- 6,970 Sq Ft Lot
- East Facing Home
- Drip System Landscaping
- Private Yard
HOA Fees
- $315 Monthly HOA Fees
Parking
- 2 Car Attached Garage
- Parking Storage or Cabinetry
- Inside Entrance
- Exterior Access Door
- Golf Cart Garage
Property Views
- Golf Course
- Mountain
Home Design
- Frame Construction
- Tile Roof
- Stucco
Interior Spaces
- 1,701 Sq Ft Home
- 1-Story Property
- Ceiling Fan
- Pendant Lighting
- Plantation Shutters
- Solar Screens
Kitchen
- Gas Range
- Microwave
- Dishwasher
- Disposal
Flooring
- Carpet
- Laminate
- Tile
Bedrooms and Bathrooms
- 2 Bedrooms
- 2 Full Bathrooms
Laundry
- Laundry Room
- Dryer
- Washer
- Sink Near Laundry
- Laundry Cabinets
Schools
- Abston Elementary School
- Fertitta Frank & Victoria Middle School
- Durango High School
Utilities
- Central Heating and Cooling System
- Heating System Uses Gas
- Underground Utilities
- Satellite Dish
Additional Features
- Sprinkler System
- Covered Patio or Porch
Community Details
Overview
- Active Adult
- Association fees include management, ground maintenance, security
- Siena Association, Phone Number (702) 258-2500
- Built by Sun Colony
- Sun Colony At Summerlin Subdivision
- The community has rules related to covenants, conditions, and restrictions
Amenities
- Clubhouse
Recreation
- Golf Course Community
- Tennis Courts
- Pickleball Courts
- Fitness Center
- Community Indoor Pool
- Community Spa
- Dog Park
Security
- Security Guard
- Gated Community
Map
Home Values in the Area
Average Home Value in this Area
Tax History
| Year | Tax Paid | Tax Assessment Tax Assessment Total Assessment is a certain percentage of the fair market value that is determined by local assessors to be the total taxable value of land and additions on the property. | Land | Improvement |
|---|---|---|---|---|
| 2025 | $4,647 | $227,978 | $147,263 | $80,715 |
| 2024 | $4,304 | $227,978 | $147,263 | $80,715 |
| 2023 | $4,304 | $217,204 | $140,700 | $76,504 |
| 2022 | $3,985 | $137,469 | $67,830 | $69,639 |
| 2021 | $3,690 | $125,717 | $59,360 | $66,357 |
| 2020 | $3,502 | $119,419 | $53,760 | $65,659 |
| 2019 | $3,359 | $114,939 | $50,400 | $64,539 |
| 2018 | $3,205 | $114,984 | $52,500 | $62,484 |
| 2017 | $3,208 | $107,943 | $45,938 | $62,005 |
| 2016 | $3,000 | $119,466 | $57,750 | $61,716 |
| 2015 | $2,994 | $97,621 | $36,750 | $60,871 |
| 2014 | $2,906 | $100,437 | $42,000 | $58,437 |
Property History
| Date | Event | Price | List to Sale | Price per Sq Ft | Prior Sale |
|---|---|---|---|---|---|
| 09/26/2025 09/26/25 | Price Changed | $699,000 | -4.9% | $411 / Sq Ft | |
| 09/06/2025 09/06/25 | Price Changed | $735,000 | -2.0% | $432 / Sq Ft | |
| 07/11/2025 07/11/25 | Price Changed | $750,000 | -4.9% | $441 / Sq Ft | |
| 06/08/2025 06/08/25 | For Sale | $789,000 | 0.0% | $464 / Sq Ft | |
| 10/01/2018 10/01/18 | Rented | $2,000 | -9.1% | -- | |
| 09/01/2018 09/01/18 | Under Contract | -- | -- | -- | |
| 08/24/2018 08/24/18 | For Rent | $2,200 | 0.0% | -- | |
| 09/25/2015 09/25/15 | Sold | $455,000 | -2.8% | $267 / Sq Ft | View Prior Sale |
| 08/26/2015 08/26/15 | Pending | -- | -- | -- | |
| 08/17/2015 08/17/15 | For Sale | $468,000 | 0.0% | $275 / Sq Ft | |
| 02/17/2012 02/17/12 | Rented | $1,750 | 0.0% | -- | |
| 01/18/2012 01/18/12 | Under Contract | -- | -- | -- | |
| 01/04/2012 01/04/12 | For Rent | $1,750 | -- | -- |
Purchase History
| Date | Type | Sale Price | Title Company |
|---|---|---|---|
| Interfamily Deed Transfer | -- | None Available | |
| Bargain Sale Deed | $455,000 | Ticor Title Las Vegas | |
| Interfamily Deed Transfer | -- | None Available | |
| Bargain Sale Deed | $270,000 | Noble Title | |
| Bargain Sale Deed | $637,000 | Old Republic Title Co Of | |
| Bargain Sale Deed | $276,473 | Nevada Title Company |
Mortgage History
| Date | Status | Loan Amount | Loan Type |
|---|---|---|---|
| Previous Owner | $216,000 | New Conventional | |
| Previous Owner | $509,600 | Unknown | |
| Previous Owner | $165,000 | No Value Available | |
| Closed | $95,500 | No Value Available |
Source: Las Vegas REALTORS®
MLS Number: 2689772
APN: 164-24-516-018
- 4286 Pacifico Ln
- 10534 Mandarino Ave
- 4208 Agosta Luna Place Unit 14
- 10550 Mandarino Ave
- 4151 Agosta Luna Place
- 10358 Riva Largo Ave
- 10532 Riva Grande Ct
- 4134 Riva de Tierra Ln Unit 12
- 10606 Mandarino Ave Unit 1A
- 10494 Melodia Magico Ave
- 10554 Sopra Ct
- 10248 Andante Ct
- 10631 Silver Pond Ave
- 10237 Andante Ct
- 10228 Riva de Destino Ave
- 4459 Regalo Bello St Unit 6
- 4549 Largo Cantata St
- 4174 Cascada Piazza Ln Unit 10
- 4438 Regalo Bello St Unit 8
- 4126 Cascada Piazza Ln
- 10597 Sopra Ct Unit 2
- 4182 Cascada Piazza Ln
- 4573 Largo Cantata St
- 4165 Royal Melody Ct
- 4150 S Hualapai Way
- 4350 S Hualapai Way
- 4450 S Hualapai Way
- 10136 Serenity Star Way
- 4162 Yucca Bloom St
- 4710 Fiore Bella Blvd
- 4335 S Grand Canyon Dr
- 10001 Peace Way Unit 1241
- 10001 Peace Way Unit 2230
- 10001 Peace Way Unit 1270
- 10130 Santa Lorena Ct
- 10248 Santo Nina Ct
- 74 Pristine Glen St
- 4792 Outlook Peak St
- 4742 San Marcello St
- 4814 Regalo Bello St Unit 4
