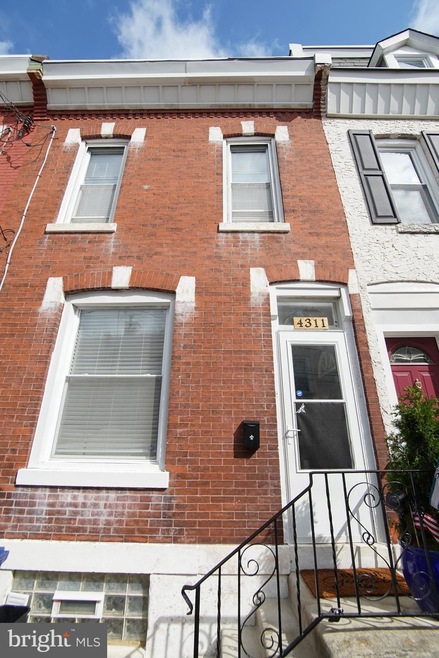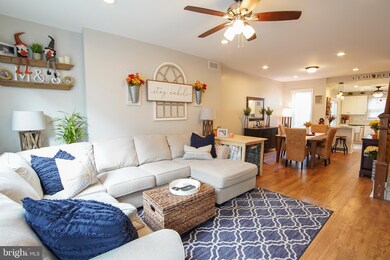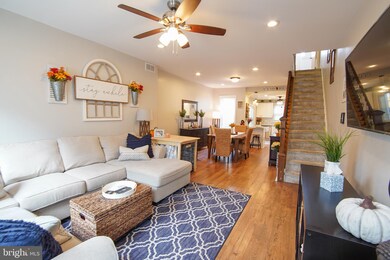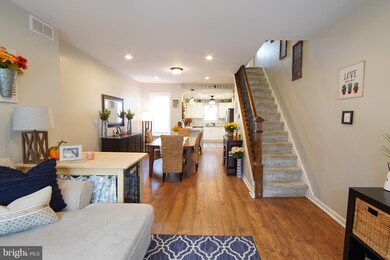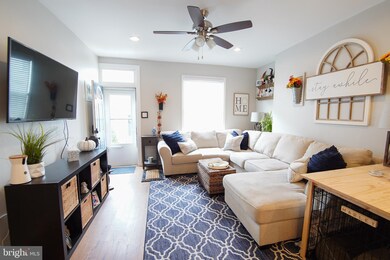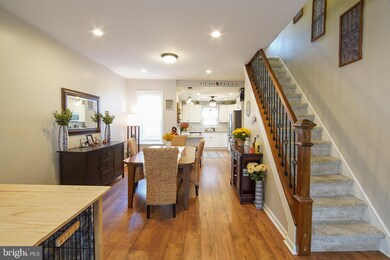
4311 Fleming St Philadelphia, PA 19128
Highlights
- Straight Thru Architecture
- Forced Air Heating and Cooling System
- 3-minute walk to Pretzel Park
- No HOA
About This Home
As of December 2020Welcome home! This beautiful home has been recently renovated and move-in ready! The first floor features an open floor plan, recessed lighting, hardwood floors, and lots of natural light. The living room and dining room flow right into the kitchen. The kitchen has plenty of cabinet space, granite counters, a breakfast bar, and stainless steel appliances. Head out back through the sliding glass doors to get to the large deck area. There is even a perfect "spot" for your 4 legged friend. Head upstairs and you will find an updated bathroom with a tub and tile surround. The master bedroom has dual closets and the second bedroom is pretty equal in size. There is a semi-finished basement with room to use as a family room, storage, and a separate laundry room. Main Street Manayunk is just a short 5-minute walk away.
Townhouse Details
Home Type
- Townhome
Est. Annual Taxes
- $2,644
Year Built
- Built in 1940
Lot Details
- 900 Sq Ft Lot
- Lot Dimensions are 15.00 x 60.00
Parking
- On-Street Parking
Home Design
- Straight Thru Architecture
- Masonry
Interior Spaces
- 1,200 Sq Ft Home
- Property has 2 Levels
- Basement
Bedrooms and Bathrooms
- 2 Bedrooms
- 1 Full Bathroom
Utilities
- Forced Air Heating and Cooling System
- Natural Gas Water Heater
Community Details
- No Home Owners Association
- Manayunk Subdivision
Listing and Financial Details
- Tax Lot 61
- Assessor Parcel Number 211305800
Ownership History
Purchase Details
Home Financials for this Owner
Home Financials are based on the most recent Mortgage that was taken out on this home.Purchase Details
Home Financials for this Owner
Home Financials are based on the most recent Mortgage that was taken out on this home.Purchase Details
Similar Homes in Philadelphia, PA
Home Values in the Area
Average Home Value in this Area
Purchase History
| Date | Type | Sale Price | Title Company |
|---|---|---|---|
| Deed | $280,000 | World Wide Land Transfer Inc | |
| Deed | $116,000 | None Available | |
| Deed | $42,000 | -- |
Mortgage History
| Date | Status | Loan Amount | Loan Type |
|---|---|---|---|
| Open | $263,785 | New Conventional | |
| Previous Owner | $135,000 | New Conventional | |
| Previous Owner | $79,137 | New Conventional | |
| Previous Owner | $84,000 | Unknown |
Property History
| Date | Event | Price | Change | Sq Ft Price |
|---|---|---|---|---|
| 12/04/2020 12/04/20 | Sold | $280,000 | 0.0% | $233 / Sq Ft |
| 10/26/2020 10/26/20 | Pending | -- | -- | -- |
| 10/23/2020 10/23/20 | For Sale | $279,900 | 0.0% | $233 / Sq Ft |
| 10/22/2020 10/22/20 | Off Market | $280,000 | -- | -- |
| 10/22/2020 10/22/20 | For Sale | $279,900 | +141.3% | $233 / Sq Ft |
| 04/03/2017 04/03/17 | Sold | $116,000 | +16.0% | $97 / Sq Ft |
| 03/18/2017 03/18/17 | Pending | -- | -- | -- |
| 02/26/2017 02/26/17 | For Sale | $100,000 | -- | $83 / Sq Ft |
Tax History Compared to Growth
Tax History
| Year | Tax Paid | Tax Assessment Tax Assessment Total Assessment is a certain percentage of the fair market value that is determined by local assessors to be the total taxable value of land and additions on the property. | Land | Improvement |
|---|---|---|---|---|
| 2025 | $3,080 | $352,400 | $70,480 | $281,920 |
| 2024 | $3,080 | $352,400 | $70,480 | $281,920 |
| 2023 | $3,080 | $220,000 | $44,000 | $176,000 |
| 2022 | $2,644 | $220,000 | $44,000 | $176,000 |
| 2021 | $2,644 | $0 | $0 | $0 |
| 2020 | $2,644 | $0 | $0 | $0 |
| 2019 | $2,599 | $0 | $0 | $0 |
| 2018 | $2,339 | $0 | $0 | $0 |
| 2017 | $2,339 | $0 | $0 | $0 |
| 2016 | $2,339 | $0 | $0 | $0 |
| 2015 | $2,239 | $0 | $0 | $0 |
| 2014 | -- | $167,100 | $15,300 | $151,800 |
| 2012 | -- | $12,416 | $1,827 | $10,589 |
Agents Affiliated with this Home
-

Seller's Agent in 2020
Colin Good
Compass RE
(267) 999-9205
34 in this area
147 Total Sales
-
J
Buyer's Agent in 2020
Josh Pagan
KW Main Line - Narberth
(631) 741-4138
7 in this area
103 Total Sales
-
A
Seller's Agent in 2017
April Jones
Weichert Corporate
5 Total Sales
Map
Source: Bright MLS
MLS Number: PAPH946496
APN: 211305800
- 217 Grape St
- 260 Roxborough Ave
- 4315 Boone St
- 4343 Boone St
- 257 Lyceum Ave
- 171 Cotton St
- 4368 Manayunk Ave
- 245 Lyceum Ave
- 4321-4323-4337 Tower St
- 4215 Manayunk Ave
- 4159 Terrace St
- 4403 Dexter St
- 4147 Manayunk Ave
- 359 Lyceum Ave
- 164 Grape St
- 181 Levering St
- 4333 Pechin St
- 182 Gay St Unit 507
- 182 Gay St Unit 606
- 4137 Lauriston St
