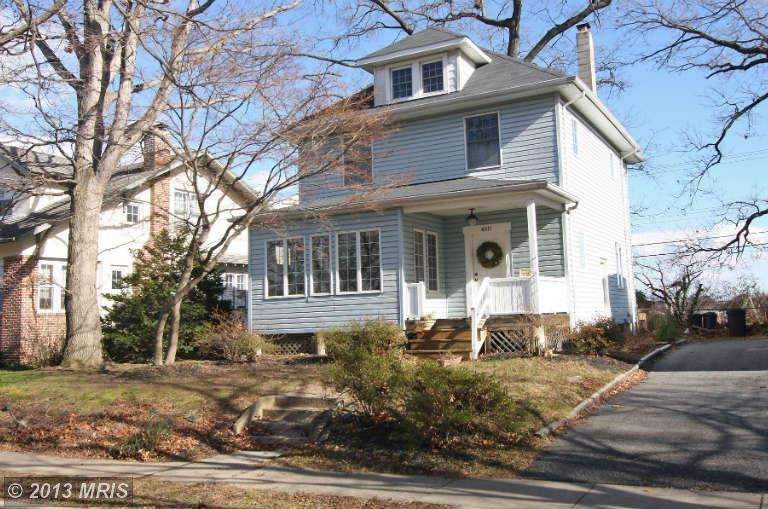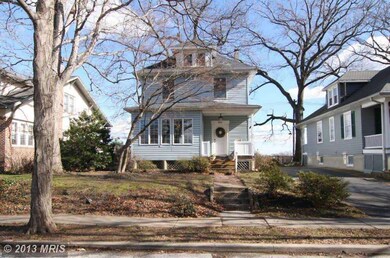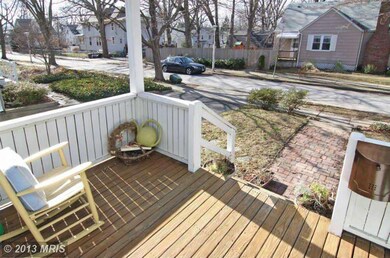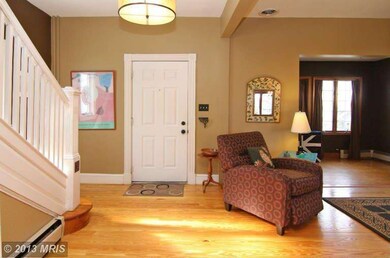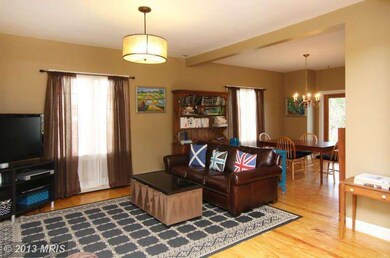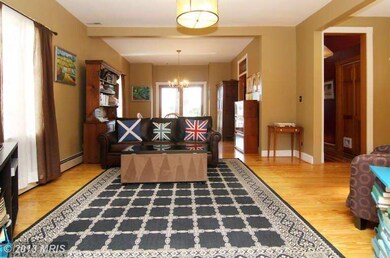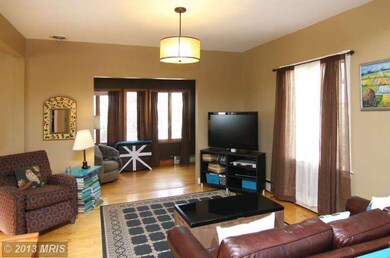
4311 Harcourt Rd Baltimore, MD 21214
Arcadia NeighborhoodHighlights
- City View
- Deck
- Wood Flooring
- Colonial Architecture
- Traditional Floor Plan
- Attic
About This Home
As of April 2022Character abounds this 1924 updated sun filled, porch front Cottage w/gorgeous views to the Francis Scott Key Bridge. Tastefully decorated w/neutral colors. Hardwood floors thru-out main and second lvl. Stainless steel appliances w/5 burner stove. Sunroom off LR. Sitting room off of MBR. Updtd bath. DR has a slider that leads to a large deck w/fncd lvl yrd. Roof 2012. Newer Anderson windows.
Last Agent to Sell the Property
Berkshire Hathaway HomeServices Homesale Realty Listed on: 01/31/2013

Home Details
Home Type
- Single Family
Year Built
- Built in 1924
Lot Details
- 6,111 Sq Ft Lot
- Back Yard Fenced
- Ground Rent of $90 per year
- Property is in very good condition
- Property is zoned 0R040
Home Design
- Colonial Architecture
- Frame Construction
- Asphalt Roof
- Vinyl Siding
Interior Spaces
- Property has 3 Levels
- Traditional Floor Plan
- Ceiling height of 9 feet or more
- Ceiling Fan
- Double Pane Windows
- Window Treatments
- Casement Windows
- Window Screens
- Atrium Doors
- Entrance Foyer
- Family Room
- Sitting Room
- Living Room
- Dining Room
- Game Room
- Sun or Florida Room
- Wood Flooring
- City Views
- Storm Doors
- Attic
Kitchen
- Eat-In Country Kitchen
- Gas Oven or Range
- Self-Cleaning Oven
- Ice Maker
- Dishwasher
Bedrooms and Bathrooms
- 3 Bedrooms
Laundry
- Dryer
- Washer
Partially Finished Basement
- Basement Fills Entire Space Under The House
- Side Exterior Basement Entry
- Sump Pump
- Basement with some natural light
Parking
- Shared Driveway
- On-Street Parking
Outdoor Features
- Deck
- Shed
- Porch
Utilities
- Central Air
- Radiator
- Baseboard Heating
- Hot Water Heating System
- Natural Gas Water Heater
- Cable TV Available
Community Details
- No Home Owners Association
- Arcadia Beverly Hills Historic District Subdivision
Listing and Financial Details
- Tax Lot 025
- Assessor Parcel Number 0327015898E025
Ownership History
Purchase Details
Home Financials for this Owner
Home Financials are based on the most recent Mortgage that was taken out on this home.Purchase Details
Home Financials for this Owner
Home Financials are based on the most recent Mortgage that was taken out on this home.Purchase Details
Home Financials for this Owner
Home Financials are based on the most recent Mortgage that was taken out on this home.Similar Homes in the area
Home Values in the Area
Average Home Value in this Area
Purchase History
| Date | Type | Sale Price | Title Company |
|---|---|---|---|
| Assignment Deed | $299,900 | None Listed On Document | |
| Deed | $249,000 | -- | |
| Deed | $249,000 | -- |
Mortgage History
| Date | Status | Loan Amount | Loan Type |
|---|---|---|---|
| Previous Owner | $206,857 | FHA | |
| Previous Owner | $75,000 | Unknown | |
| Previous Owner | $114,000 | Purchase Money Mortgage | |
| Previous Owner | $114,000 | Purchase Money Mortgage | |
| Previous Owner | $75,000 | Unknown | |
| Previous Owner | $125,000 | Unknown |
Property History
| Date | Event | Price | Change | Sq Ft Price |
|---|---|---|---|---|
| 04/04/2022 04/04/22 | Sold | $299,900 | 0.0% | $212 / Sq Ft |
| 03/02/2022 03/02/22 | Price Changed | $299,900 | -7.7% | $212 / Sq Ft |
| 02/25/2022 02/25/22 | Price Changed | $324,900 | -6.9% | $230 / Sq Ft |
| 02/17/2022 02/17/22 | For Sale | $349,000 | +39.6% | $247 / Sq Ft |
| 09/18/2021 09/18/21 | For Sale | $250,000 | 0.0% | $177 / Sq Ft |
| 08/24/2021 08/24/21 | Sold | $250,000 | +16.8% | $177 / Sq Ft |
| 07/07/2021 07/07/21 | Pending | -- | -- | -- |
| 05/14/2013 05/14/13 | Sold | $214,000 | 0.0% | $93 / Sq Ft |
| 04/03/2013 04/03/13 | Pending | -- | -- | -- |
| 03/28/2013 03/28/13 | Price Changed | $214,000 | -4.9% | $93 / Sq Ft |
| 01/31/2013 01/31/13 | For Sale | $225,000 | -- | $98 / Sq Ft |
Tax History Compared to Growth
Tax History
| Year | Tax Paid | Tax Assessment Tax Assessment Total Assessment is a certain percentage of the fair market value that is determined by local assessors to be the total taxable value of land and additions on the property. | Land | Improvement |
|---|---|---|---|---|
| 2025 | $4,671 | $249,400 | -- | -- |
| 2024 | $4,671 | $232,100 | $61,100 | $171,000 |
| 2023 | $4,503 | $208,767 | $0 | $0 |
| 2022 | $4,872 | $206,433 | $0 | $0 |
| 2021 | $4,817 | $204,100 | $61,100 | $143,000 |
| 2020 | $4,394 | $203,333 | $0 | $0 |
| 2019 | $4,354 | $202,567 | $0 | $0 |
| 2018 | $4,411 | $201,800 | $61,100 | $140,700 |
| 2017 | $4,456 | $201,800 | $0 | $0 |
| 2016 | $3,873 | $201,800 | $0 | $0 |
| 2015 | $3,873 | $217,600 | $0 | $0 |
| 2014 | $3,873 | $217,600 | $0 | $0 |
Agents Affiliated with this Home
-

Seller's Agent in 2022
Brian Pomeroy
RE/MAX Solutions
(443) 375-2328
1 in this area
71 Total Sales
-

Buyer's Agent in 2022
Daniel Morris
Long & Foster
(443) 992-5635
3 in this area
144 Total Sales
-
d
Seller's Agent in 2021
datacorrect BrightMLS
Non Subscribing Office
-

Buyer's Agent in 2021
Stephanie Bamberger
Real Broker, LLC
(410) 916-1357
2 in this area
143 Total Sales
-

Seller's Agent in 2013
Denise Salamone
Berkshire Hathaway HomeServices Homesale Realty
(410) 375-3689
49 Total Sales
-

Buyer's Agent in 2013
Linda Dear
RE/MAX
(410) 925-6667
157 Total Sales
Map
Source: Bright MLS
MLS Number: 1003330544
APN: 5898E-025
- 3210 Tyndale Ave
- 3604 Parkside Dr
- 4206 Diller Ave
- 3801 Parkside Dr
- 3808 Eastwood Dr
- 4122 Eierman Ave
- 3004 Weaver Ave
- 4511 Arabia Ave
- 4133 Eierman Ave
- 4139 Eierman Ave
- 4146 Eierman Ave
- 4158 Eierman Ave
- 4112 Marx Ave
- 4218 Harford Terrace
- 4147 Marx Ave
- 4132 Marx Ave
- 4602 Arabia Ave
- 4208 Sheldon Ave
- 4205 Stanwood Ave
- 4205 Nicholas Ave
