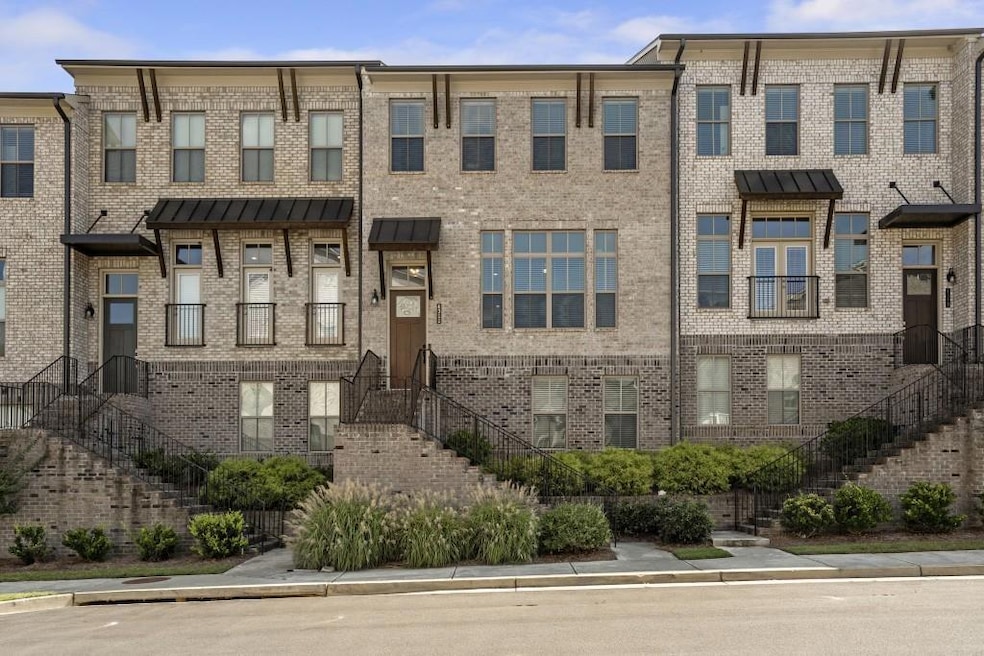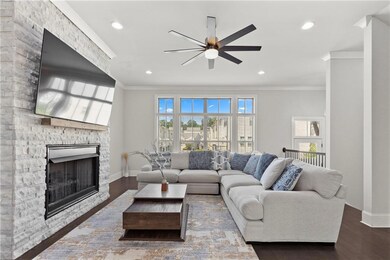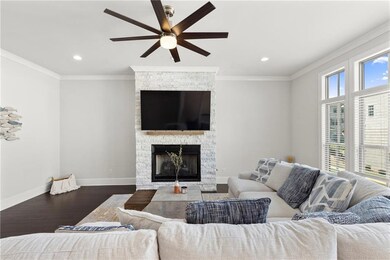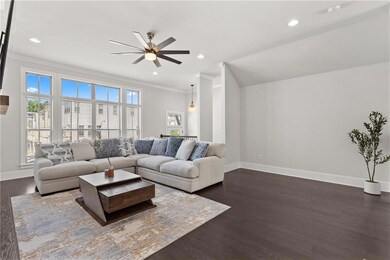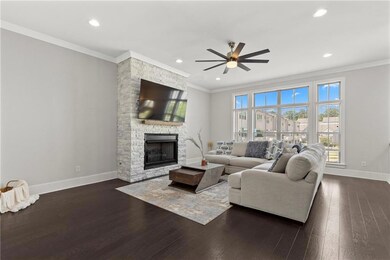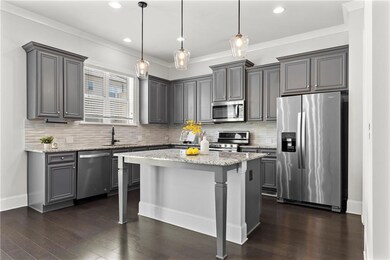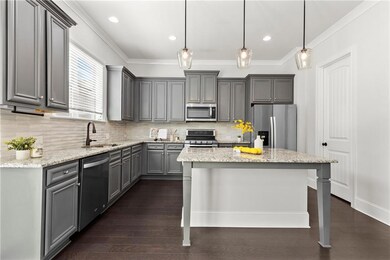4311 Longleaf Pine Alley Doraville, GA 30360
Estimated payment $3,565/month
Highlights
- Open-Concept Dining Room
- Gated Community
- Oversized primary bedroom
- Dunwoody High School Rated A
- Deck
- Traditional Architecture
About This Home
Welcome to low-maintenance living in this gorgeous, modern 3 level townhome! Nestled within a gated community in the sought-after Doraville/Dunwoody area, this home offers a secluded feel with unmatched convenience. Enjoy easy access to I-285, making your commute a breeze to Buckhead, Perimeter Center, Downtown Atlanta, and the airport. You'll also be just moments away from popular Atlanta locales like The Forum and Doraville Assembly. Step inside this stylish 4-bedroom, 3.5-bath townhome to discover soaring ceilings and beautiful hardwood floors. The open concept living area is an entertainer's dream, featuring a floor-to-ceiling stone tiled fireplace and a dining area large enough to seat 12 guests. The well-appointed kitchen is a chef's delight with a huge center island and walk-in pantry. Upstairs, the spacious master suite boasts a large walk-in closet, while two secondary bedrooms and a large hall bath complete the level. An additional guest suite and plenty of storage are located on the garage level. The community is designed to promote an active lifestyle, offering resort-style amenities including a pool, clubhouse, tot lot, dog park, community park, lounge chairs, and fire pits. The home is now vacant and move-in ready, come take a look before it's gone!
Townhouse Details
Home Type
- Townhome
Est. Annual Taxes
- $6,780
Year Built
- Built in 2018
Lot Details
- 871 Sq Ft Lot
- Two or More Common Walls
HOA Fees
- $130 Monthly HOA Fees
Parking
- 2 Car Garage
- Driveway
Home Design
- Traditional Architecture
- Composition Roof
- Cement Siding
- Three Sided Brick Exterior Elevation
Interior Spaces
- 2,442 Sq Ft Home
- 3-Story Property
- Roommate Plan
- Tray Ceiling
- Ceiling height of 9 feet on the lower level
- Recessed Lighting
- Double Pane Windows
- Two Story Entrance Foyer
- Living Room
- Open-Concept Dining Room
- Home Office
- Neighborhood Views
- Finished Basement
- Finished Basement Bathroom
- Smart Home
Kitchen
- Open to Family Room
- Eat-In Kitchen
- Walk-In Pantry
- Gas Range
- Microwave
- Dishwasher
- Kitchen Island
- Stone Countertops
- Disposal
Flooring
- Wood
- Carpet
Bedrooms and Bathrooms
- Oversized primary bedroom
- Walk-In Closet
- Dual Vanity Sinks in Primary Bathroom
Laundry
- Laundry Room
- Laundry on upper level
- Dryer
- Washer
Outdoor Features
- Deck
Schools
- Chesnut Elementary School
- Peachtree Middle School
- Dunwoody High School
Utilities
- Central Heating and Cooling System
- Underground Utilities
- Phone Available
- Cable TV Available
Listing and Financial Details
- Assessor Parcel Number 18 335 13 159
Community Details
Overview
- 196 Units
- Carver Hills Subdivision
- Rental Restrictions
Recreation
- Community Pool
Security
- Gated Community
- Fire and Smoke Detector
Map
Home Values in the Area
Average Home Value in this Area
Property History
| Date | Event | Price | List to Sale | Price per Sq Ft | Prior Sale |
|---|---|---|---|---|---|
| 11/14/2025 11/14/25 | Sold | $545,000 | 0.0% | $227 / Sq Ft | View Prior Sale |
| 10/10/2025 10/10/25 | Pending | -- | -- | -- | |
| 10/02/2025 10/02/25 | For Sale | $545,000 | -0.9% | $227 / Sq Ft | |
| 01/13/2023 01/13/23 | For Sale | $550,000 | +2.8% | -- | |
| 01/12/2023 01/12/23 | Sold | $535,000 | 0.0% | -- | View Prior Sale |
| 01/12/2023 01/12/23 | Off Market | $535,000 | -- | -- | |
| 12/19/2022 12/19/22 | For Sale | $550,000 | +2.8% | -- | |
| 12/16/2022 12/16/22 | Off Market | $535,000 | -- | -- | |
| 11/04/2022 11/04/22 | Price Changed | $550,000 | -1.8% | -- | |
| 09/16/2022 09/16/22 | For Sale | $560,000 | -- | -- |
Source: First Multiple Listing Service (FMLS)
MLS Number: 7658596
- 4362 White Spruce Alley
- 4203 N Carver Dr
- 2547 Avery Park Cir
- Smyrna Plan at Towns at Creekside - 24'
- Hawkins Plan at Towns at Creekside - 24'
- Preston Plan at
- 2583 Adventure Way
- 2597 Adventure Way
- 4060 Clay Dr
- 4377 Vintage Ln
- 2251 Nancy Creek Dr
- 2631 Mill Ct
- 4430 Tilly Mill Rd Unit 201
- 4430 Tilly Mill Rd Unit 104
- 4158 Butler Dr
- 2273 Wallace Dr
- 3993 Forrest Ct
- 2223 Spring Walk Ct
- 882 Porter Ridge Ln
- 2251 N Shallowford Rd
