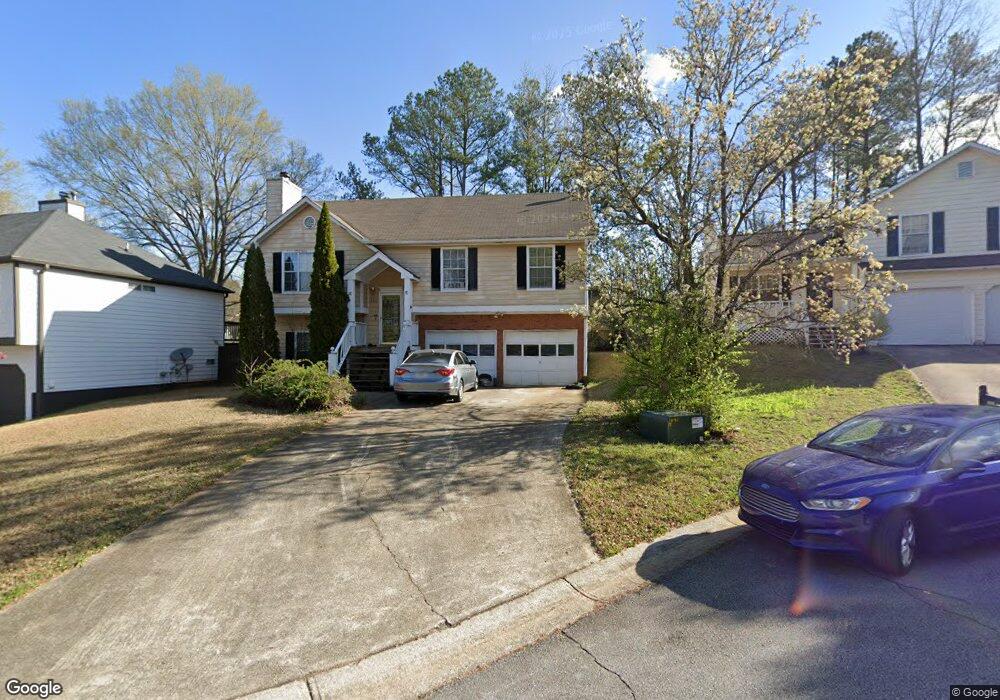4311 Morningside Dr Powder Springs, GA 30127
Estimated Value: $270,000 - $340,485
3
Beds
2
Baths
1,726
Sq Ft
$174/Sq Ft
Est. Value
About This Home
This home is located at 4311 Morningside Dr, Powder Springs, GA 30127 and is currently estimated at $301,121, approximately $174 per square foot. 4311 Morningside Dr is a home located in Cobb County with nearby schools including Powder Springs Elementary School, Cooper Middle School, and McEachern High School.
Ownership History
Date
Name
Owned For
Owner Type
Purchase Details
Closed on
Jan 15, 2010
Sold by
Hud & Housing Of Urban Dev
Bought by
Harris Charlie W
Current Estimated Value
Home Financials for this Owner
Home Financials are based on the most recent Mortgage that was taken out on this home.
Original Mortgage
$77,915
Outstanding Balance
$52,362
Interest Rate
5.5%
Mortgage Type
FHA
Estimated Equity
$248,759
Purchase Details
Closed on
Jun 2, 2009
Sold by
Wells Fargo Bank Na
Bought by
Secretary Of Hud
Purchase Details
Closed on
Aug 29, 2001
Sold by
Sullivan Karen
Bought by
Ward Veronica
Home Financials for this Owner
Home Financials are based on the most recent Mortgage that was taken out on this home.
Original Mortgage
$135,700
Interest Rate
6.98%
Mortgage Type
FHA
Create a Home Valuation Report for This Property
The Home Valuation Report is an in-depth analysis detailing your home's value as well as a comparison with similar homes in the area
Home Values in the Area
Average Home Value in this Area
Purchase History
| Date | Buyer | Sale Price | Title Company |
|---|---|---|---|
| Harris Charlie W | $73,400 | -- | |
| Secretary Of Hud | -- | -- | |
| Wells Fargo Bank Na | $177,461 | -- | |
| Ward Veronica | $137,900 | -- |
Source: Public Records
Mortgage History
| Date | Status | Borrower | Loan Amount |
|---|---|---|---|
| Open | Harris Charlie W | $2,413 | |
| Open | Harris Charlie | $14,287 | |
| Open | Harris Charlie W | $77,915 | |
| Previous Owner | Ward Veronica | $135,700 | |
| Previous Owner | Sullivan Karen I | $89,600 |
Source: Public Records
Tax History Compared to Growth
Tax History
| Year | Tax Paid | Tax Assessment Tax Assessment Total Assessment is a certain percentage of the fair market value that is determined by local assessors to be the total taxable value of land and additions on the property. | Land | Improvement |
|---|---|---|---|---|
| 2024 | $2,463 | $114,052 | $32,000 | $82,052 |
| 2023 | $1,916 | $113,856 | $20,000 | $93,856 |
| 2022 | $1,524 | $70,220 | $12,000 | $58,220 |
| 2021 | $1,524 | $70,220 | $12,000 | $58,220 |
| 2020 | $1,331 | $61,396 | $12,000 | $49,396 |
| 2019 | $1,331 | $61,396 | $12,000 | $49,396 |
| 2018 | $1,099 | $50,804 | $6,000 | $44,804 |
| 2017 | $1,069 | $50,804 | $6,000 | $44,804 |
| 2016 | $775 | $37,352 | $4,000 | $33,352 |
| 2015 | $794 | $37,352 | $4,000 | $33,352 |
| 2014 | $609 | $29,328 | $0 | $0 |
Source: Public Records
Map
Nearby Homes
- 4096 Mistymorn Ln
- 4045 Compton Cir
- 3936 Ladiga St
- 3947 Ladiga St
- 3950 Ladiga St
- 3940 Ladiga St
- Willow Plan at Pevensie Manor - Bungalow Series
- Cedar Plan at Pevensie Manor - Bungalow Series
- Cottonwood Plan at Pevensie Manor - Bungalow Series
- Maple Plan at Pevensie Manor - Bungalow Series
- Hawthorne Plan at Pevensie Manor - Bungalow Series
- 3961 Brushy St
- Taylorsville Basement Plan at Westmont Preserve
- Taylorsville Plan at Westmont Preserve
- Dakota Plan at Westmont Preserve
- Sherwood Plan at Westmont Preserve
- Johnson Basement Plan at Westmont Preserve
- Gibson Plan at Westmont Preserve
- Johnson Plan at Westmont Preserve
- Northbrook Plan at Westmont Preserve
- 4309 Morningside Dr
- 4313 Morningside Dr
- 3000 Mistymorn Trace
- 4315 Morningside Dr
- 3002 Mistymorn Trace
- 4320 Morningside Dr Unit 2
- 4317 Morningside Dr
- 4318 Morningside Dr
- 4318 Morningside Dr Unit II
- 4322 Morningside Dr
- 2002 Mistymorn Cir Unit 118
- 2002 Mistymorn Cir
- 4319 Morningside Dr
- 3004 Mistymorn Trace
- 4307 Morningside Dr
- 4160 Mistymorn Way Unit 2
- 4158 Mistymorn Way
- 4156 Mistymorn Way
- 4164 Mistymorn Way
- 4167 Mistymorn Way Unit 2
