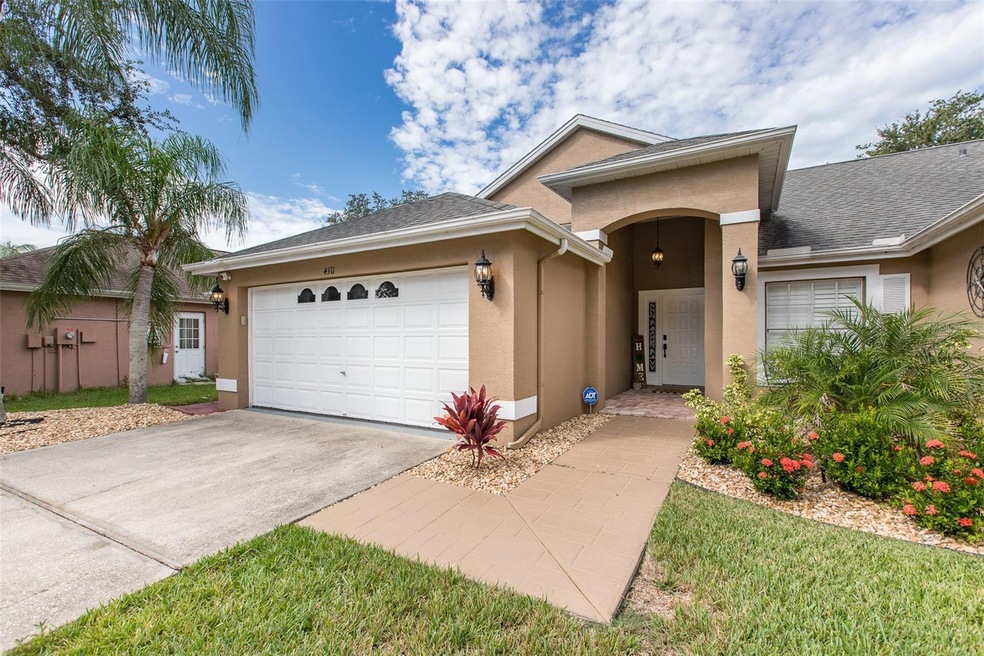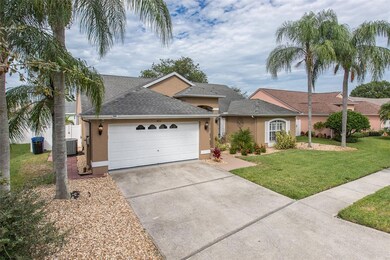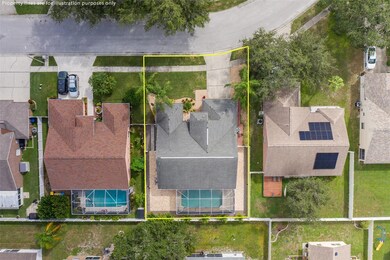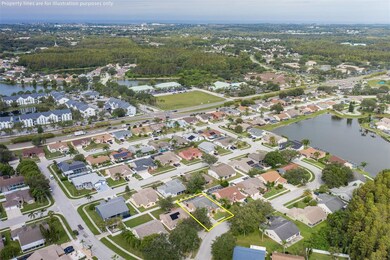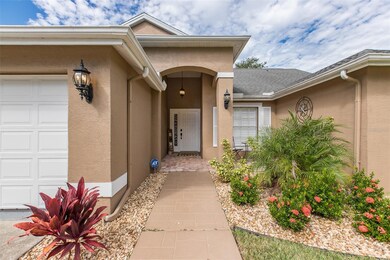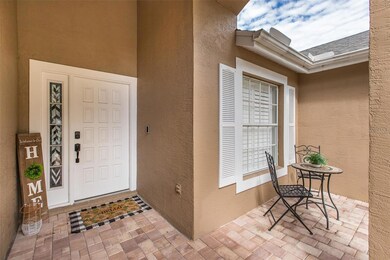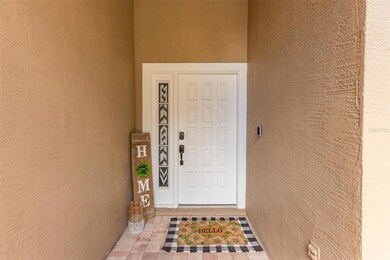
4311 Olin St New Port Richey, FL 34653
Millpond NeighborhoodHighlights
- In Ground Pool
- Clubhouse
- Attic
- Open Floorplan
- Cathedral Ceiling
- Great Room
About This Home
As of October 2023Magnificent Millpond Estates Beauty Boasts 4 Bedroooms, 2 Bathrooms, 2 Car Garage & Sparkling POOL! This Amazing Home has been Updated From Head to Toe! The Pristine Landscaping Welcomes you to the Inviting Front Porch! Step Inside & You Will be Greeted with Foyer Featuring New Pendant Light & Expansive Views of OPEN FLOOR Plan! The Great Room Offers High Ceilings, Newer Luxury Vinyl Flooring & Views of Sparkling POOL & Pavered Lanai! The Family Room also Offers a Separate Sitting Area - the Perfect Space to Unwind after a Long Day! The Kitchen is a Cook's Delight w/Plenty of Cabinetry, Newer Stainless Steel Appliances & Upgraded Pendant Lighting! The Sunny Breakfast Nook is a Great Spot for Your Morning Coffee, While Enjoying the Private Back Yard Views! A Separate Laundry Room with a HUGE Walk-In Pantry with Custom Orgaziners! The Owner's Suite is Spacious & Offers Luxury Vinyl Flooring & Views of POOL. The En Suite Bath has been Updated with New Double Vanity, Ship Lap, Walk-In Shower & Large Walk-In Closet with Custom Orgaziners! The Secondary Bedrooms are Spacious & Feature New Luxury Vinyl Flooring & New Fans! The Guest Bathroom Offers a NEW Vanity & Tub/Shower! Step Outside onto the PRIVATE Pavered Lanai which Offers Plenty of Room in the Sun or Shade! Take a Dip in the Oversized Salt-Water POOL or Relax in the Private Gated Back Yard! This Wonderful Home has Many Recent Updates: NEW Roof (2018), NEW Water Heater (2023), Newer Luxury Vinyl Flooring Throughout, Fresh Interior Paint, Updated Bathrooms, Plantation Shutters, NEW Lights/ Fans Throughout, Newer Stainless Steel Appliances, Fenced Yard & So Much More! Conveniently Located Close to EVERYTHING; Many Shops, Restaurants, New Trinity Stores, Short Drive to Beautiful Local Beaches, Short Drive to Downtown Tampa, Tampa International Airport, St. Pete-Clearwater Airport & More! Don't Let this Trinity Area Treasure Slip Away!
Last Agent to Sell the Property
RE/MAX ALLIANCE GROUP Brokerage Phone: 727-845-4321 License #3087432 Listed on: 10/01/2023

Last Buyer's Agent
RE/MAX ALLIANCE GROUP Brokerage Phone: 727-845-4321 License #3087432 Listed on: 10/01/2023

Home Details
Home Type
- Single Family
Est. Annual Taxes
- $4,742
Year Built
- Built in 1994
Lot Details
- 7,073 Sq Ft Lot
- East Facing Home
- Irrigation
- Property is zoned R4
HOA Fees
- $125 Monthly HOA Fees
Parking
- 2 Car Attached Garage
Home Design
- Slab Foundation
- Shingle Roof
- Block Exterior
- Stucco
Interior Spaces
- 1,838 Sq Ft Home
- 1-Story Property
- Open Floorplan
- Cathedral Ceiling
- Ceiling Fan
- Great Room
- Breakfast Room
- Inside Utility
- Luxury Vinyl Tile Flooring
- Attic
Kitchen
- Range
- Microwave
- Dishwasher
- Disposal
Bedrooms and Bathrooms
- 4 Bedrooms
- Split Bedroom Floorplan
- Walk-In Closet
- 2 Full Bathrooms
Laundry
- Dryer
- Washer
Pool
- In Ground Pool
- Saltwater Pool
Outdoor Features
- Rain Gutters
Utilities
- Central Heating and Cooling System
- Electric Water Heater
- Water Softener
- High Speed Internet
- Cable TV Available
Listing and Financial Details
- Visit Down Payment Resource Website
- Tax Lot 54
- Assessor Parcel Number 16-26-15-012.0-000.00-054.0
Community Details
Overview
- Association fees include cable TV, pool, internet
- Millpond Estates HOA, Phone Number (727) 869-9700
- Visit Association Website
- Millpond Estates Subdivision
- The community has rules related to deed restrictions
Amenities
- Clubhouse
Recreation
- Recreation Facilities
- Community Pool
Ownership History
Purchase Details
Home Financials for this Owner
Home Financials are based on the most recent Mortgage that was taken out on this home.Purchase Details
Home Financials for this Owner
Home Financials are based on the most recent Mortgage that was taken out on this home.Purchase Details
Home Financials for this Owner
Home Financials are based on the most recent Mortgage that was taken out on this home.Purchase Details
Home Financials for this Owner
Home Financials are based on the most recent Mortgage that was taken out on this home.Purchase Details
Home Financials for this Owner
Home Financials are based on the most recent Mortgage that was taken out on this home.Similar Homes in New Port Richey, FL
Home Values in the Area
Average Home Value in this Area
Purchase History
| Date | Type | Sale Price | Title Company |
|---|---|---|---|
| Warranty Deed | $471,000 | Capital Title Solutions | |
| Warranty Deed | $451,585 | Heartland Title | |
| Warranty Deed | $425,000 | Sunbelt Title | |
| Warranty Deed | $225,000 | Executive Ttl Svcs Of Fl Inc | |
| Warranty Deed | $156,000 | -- |
Mortgage History
| Date | Status | Loan Amount | Loan Type |
|---|---|---|---|
| Open | $471,000 | Balloon | |
| Previous Owner | $316,000 | New Conventional | |
| Previous Owner | $30,000 | Unknown | |
| Previous Owner | $140,400 | New Conventional |
Property History
| Date | Event | Price | Change | Sq Ft Price |
|---|---|---|---|---|
| 10/23/2023 10/23/23 | Sold | $471,000 | -1.9% | $256 / Sq Ft |
| 10/06/2023 10/06/23 | Pending | -- | -- | -- |
| 10/01/2023 10/01/23 | For Sale | $479,900 | +6.3% | $261 / Sq Ft |
| 05/24/2023 05/24/23 | Sold | $451,585 | -1.8% | $246 / Sq Ft |
| 04/13/2023 04/13/23 | Pending | -- | -- | -- |
| 04/11/2023 04/11/23 | For Sale | $460,000 | +104.4% | $250 / Sq Ft |
| 11/21/2019 11/21/19 | Sold | $225,000 | -4.2% | $122 / Sq Ft |
| 11/05/2019 11/05/19 | Pending | -- | -- | -- |
| 11/03/2019 11/03/19 | For Sale | $234,900 | -- | $128 / Sq Ft |
Tax History Compared to Growth
Tax History
| Year | Tax Paid | Tax Assessment Tax Assessment Total Assessment is a certain percentage of the fair market value that is determined by local assessors to be the total taxable value of land and additions on the property. | Land | Improvement |
|---|---|---|---|---|
| 2024 | $5,757 | $325,257 | $59,613 | $265,644 |
| 2023 | $4,948 | $319,551 | $43,763 | $275,788 |
| 2022 | $4,742 | $287,450 | $36,563 | $250,887 |
| 2021 | $3,648 | $214,734 | $32,801 | $181,933 |
| 2020 | $3,392 | $198,967 | $32,801 | $166,166 |
| 2019 | $3,006 | $173,323 | $32,801 | $140,522 |
| 2018 | $3,033 | $175,708 | $32,801 | $142,907 |
| 2017 | $2,817 | $158,328 | $32,801 | $125,527 |
| 2016 | $2,580 | $144,323 | $32,801 | $111,522 |
| 2015 | $2,549 | $148,241 | $32,801 | $115,440 |
| 2014 | $2,376 | $147,017 | $32,801 | $114,216 |
Agents Affiliated with this Home
-
DJ Arrazcaeta Jr, LLC

Seller's Agent in 2023
DJ Arrazcaeta Jr, LLC
RE/MAX
(727) 809-0294
6 in this area
513 Total Sales
-
Denise Wooley

Seller's Agent in 2023
Denise Wooley
RE/MAX
(727) 515-5875
4 in this area
196 Total Sales
-
D
Seller's Agent in 2019
Dee Fish
-
Gary Gaetano

Buyer's Agent in 2019
Gary Gaetano
CHARLES RUTENBERG REALTY INC
(727) 777-8451
19 Total Sales
Map
Source: Stellar MLS
MLS Number: W7858499
APN: 15-26-16-0120-00000-0540
- 4411 Whitton Way
- 4500 Onorio St
- 4429 Whitton Way
- 4407 Whitton Way
- 4575 Whitton Way Unit 1118
- 4575 Whitton Way Unit 1126
- 4515 Whitton Way Unit 131
- 4515 Whitton Way Unit 121
- 4203 Boston Cir
- 4208 Boston Cir
- 4220 Revere Cir
- 7725 Balharbour Dr
- 4206 Revere Cir
- 4558 Whitton Way
- 4529 Whitton Way Unit 214
- 4529 Whitton Way Unit 211
- 4529 Whitton Way Unit 223
- 7728 Balharbour Dr
- 7239 Sharpsburg Blvd
- 7235 Sharpsburg Blvd
