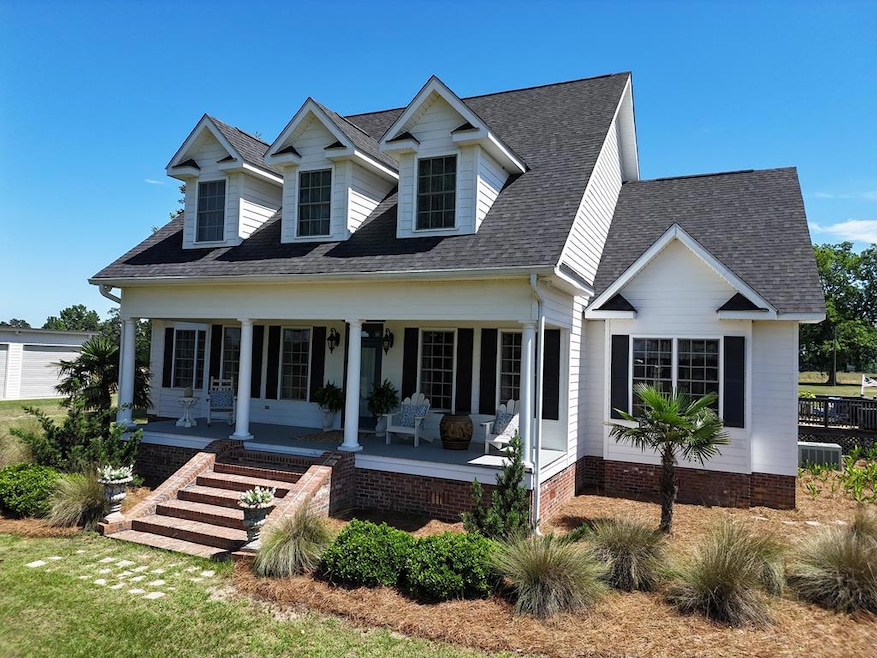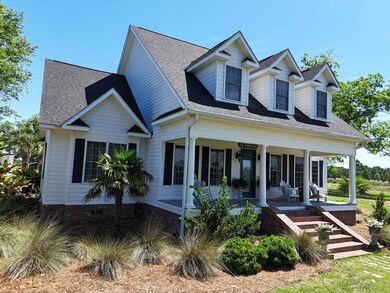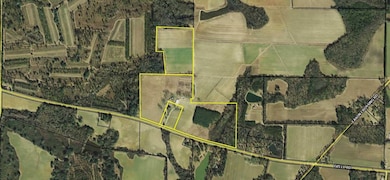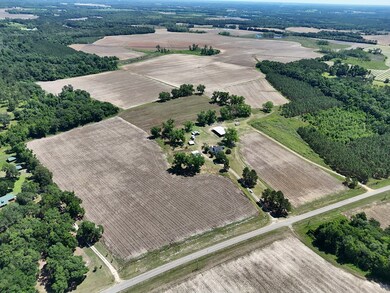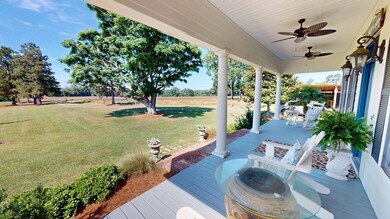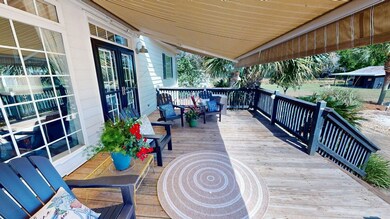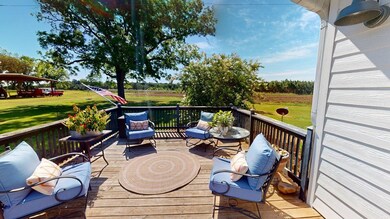4311 Ozell Rd Boston, GA 31626
Estimated payment $7,918/month
Highlights
- Horses Allowed On Property
- 75 Acre Lot
- Newly Painted Property
- Primary Bedroom Suite
- Deck
- Traditional Architecture
About This Home
Welcome to your dream retreat! This stunning 75-acre farm offers a perfect blend of rural tranquility and modern comfort. The spacious 2,702 sq ft farmhouse features 3 bedrooms, 2.5 bathrooms, and a bonus room that can serve as a 4th bedroom, office, or playroom. The heart of the home is the fabulous living room, filled with natural light from large windows and anchored by a cozy fireplace—ideal for relaxing or entertaining. The kitchen is both charming and functional with its unique brick flooring, granite countertops, ample cabinetry, and a pantry for storage. The master suite includes a freshly painted bedroom and bathroom with double vanities, providing a peaceful, private retreat. Enjoy the outdoors from the welcoming front porch or the back porch, complete with an electric awning—perfect for quiet mornings or evening gatherings. This working farm includes: A 60' x 100' red iron barn A 30' x 30' workshop with two roll-up doors An 8' x 10' utility building with a roll-up door Additional Highlights: Property is enrolled in a 10-year land covenant for tax purposes Freshly painted master bed, bath, and front porch Peaceful setting with expansive views and plenty of usable land Whether you're looking to homestead, farm, or simply escape to the countryside, this absolutely beautiful home truly checks all the boxes. A rare opportunity to enjoy country living at its best!
Listing Agent
KeySouth Real Estate Group, Inc Brokerage Phone: 2292263911 License #361156 Listed on: 05/22/2025
Home Details
Home Type
- Single Family
Year Built
- Built in 2003
Lot Details
- 75 Acre Lot
- Mature Landscaping
- Garden
- Grass Covered Lot
Home Design
- Traditional Architecture
- Farmhouse Style Home
- Newly Painted Property
- Shingle Roof
- HardiePlank Type
Interior Spaces
- 2,702 Sq Ft Home
- 2-Story Property
- Sheet Rock Walls or Ceilings
- Ceiling Fan
- Fireplace
- Entrance Foyer
- Formal Dining Room
- Crawl Space
- Laundry Room
Kitchen
- Electric Range
- Dishwasher
- Solid Surface Countertops
Flooring
- Brick
- Carpet
- Tile
- Luxury Vinyl Tile
Bedrooms and Bathrooms
- 3 Bedrooms
- Primary Bedroom Suite
Parking
- Dirt Driveway
- Open Parking
Outdoor Features
- Deck
- Separate Outdoor Workshop
- Outbuilding
- Porch
Horse Facilities and Amenities
- Horses Allowed On Property
Utilities
- Central Heating and Cooling System
- Septic Tank
Community Details
- No Home Owners Association
Map
Home Values in the Area
Average Home Value in this Area
Tax History
| Year | Tax Paid | Tax Assessment Tax Assessment Total Assessment is a certain percentage of the fair market value that is determined by local assessors to be the total taxable value of land and additions on the property. | Land | Improvement |
|---|---|---|---|---|
| 2024 | $3,759 | $183,870 | $23,000 | $160,870 |
| 2023 | $3,291 | $165,042 | $18,400 | $146,642 |
| 2022 | $3,164 | $143,964 | $18,400 | $125,564 |
| 2021 | $2,880 | $119,289 | $16,000 | $103,289 |
| 2020 | $2,785 | $112,613 | $16,000 | $96,613 |
| 2019 | $2,816 | $112,613 | $16,000 | $96,613 |
| 2018 | $2,819 | $110,474 | $16,000 | $94,474 |
| 2017 | $2,827 | $109,106 | $16,000 | $93,106 |
| 2016 | $2,729 | $104,640 | $16,000 | $88,640 |
| 2015 | $2,639 | $99,747 | $16,000 | $83,747 |
| 2014 | $2,598 | $97,784 | $16,000 | $81,784 |
| 2013 | -- | $97,784 | $16,000 | $81,784 |
Property History
| Date | Event | Price | List to Sale | Price per Sq Ft |
|---|---|---|---|---|
| 05/22/2025 05/22/25 | For Sale | $1,450,000 | -- | $537 / Sq Ft |
Purchase History
| Date | Type | Sale Price | Title Company |
|---|---|---|---|
| Deed | -- | -- | |
| Deed | -- | -- |
Source: Thomasville Area Board of REALTORS®
MLS Number: 925519
APN: 015-082-A
- 00 Summer Hill Rd Unit 1
- 8833 Georgia 122
- 7921 Five Forks Rd
- 101 Bailey Cir
- 201 Bailey Cir
- 110 Nicole Britt Dr
- 203 Bailey Cir
- 105 Woodson Way
- 112 Henry's Rd
- 113 Trail Creek Dr Unit 12
- 109 Manning Place Unit 16
- 185 Community Ln
- 106 Trail Creek Dr Unit 4
- 454 Fox Meadow Ln
- 3812 Ponder Rd
- 233 Fox Meadow Ln
- 100 Trail Creek Dr Unit 1
- 146 Old Highway 84 W
- 321 Madison Grove Blvd
- 11369 Us Highway 84 E
- 1 Grand Park Ln
- 2015 E Pinetree Blvd
- 105 Old Boston Rd
- 132 Ginny Ln
- 124 Ginny Ln
- 2005 E Pinetree Blvd
- 116 Hidden Pine Ln
- 116 Nightingale Way
- 204 Mitchell Pl Dr
- 241 Cove Landing Dr
- 222 Fontaine Dr
- 158 Braleigh Ln
- 1388 N Pinetree Blvd
- 813 N Spair St
- 1720 S Pinetree Blvd
- 147 English Ln
- 2448 Cassidy Rd
- 190 Harbor Ln
