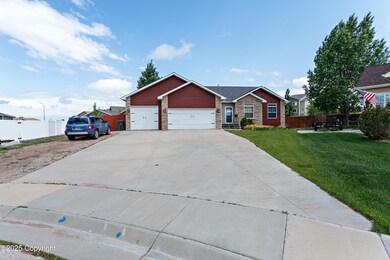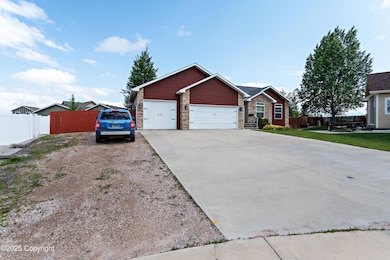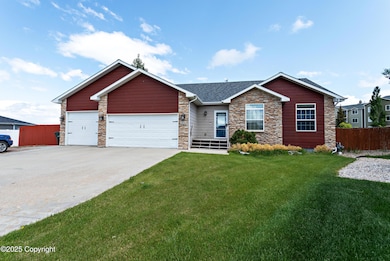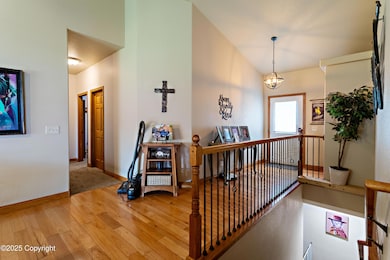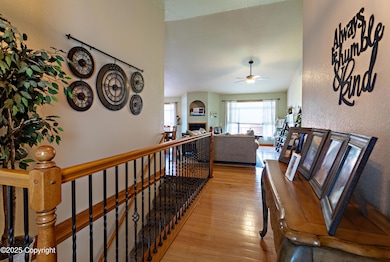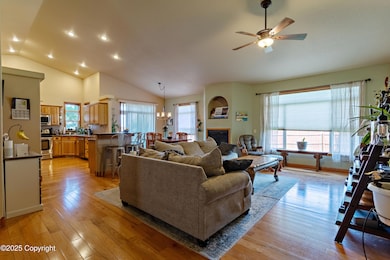4311 Quarter Circle Ct Gillette, WY 82718
Estimated payment $3,091/month
Total Views
951
5
Beds
3
Baths
3,116
Sq Ft
$159
Price per Sq Ft
Highlights
- Deck
- No HOA
- Laundry Room
- Living Area on First Floor
- Fireplace
- Storage Room
About This Home
Beautiful home in a great area of town. Open concept with a large living room, the kitchen has great storage space with stainless steal appliances. There is a cozy fireplace by the dining area. This home HAS main level living. 3 bedrooms are up stairs and the primary bedroom has a nice primary bathroom with a large tub. Large family room down stairs with a theater and 2 more additional bedrooms. There is also a large 3 car garage. For more information text/call Will Collier 307-680-8841 with Team Properties Group LLC.
Home Details
Home Type
- Single Family
Est. Annual Taxes
- $2,096
Year Built
- Built in 2008
Lot Details
- 0.25 Acre Lot
- Back Yard Fenced
Parking
- 3 Car Garage
- Garage Door Opener
Home Design
- Brick Exterior Construction
- Concrete Foundation
- Siding
- Stick Built Home
- Masonite
Interior Spaces
- 3,116 Sq Ft Home
- 2-Story Property
- Fireplace
- Family Room
- Living Area on First Floor
- Dining Area
- Storage Room
- Laundry Room
- Utility Room
- Sump Pump
Kitchen
- Oven or Range
- Range Hood
- Built-In Microwave
- Dishwasher
- Disposal
Bedrooms and Bathrooms
- 5 Bedrooms
- 3 Full Bathrooms
Outdoor Features
- Deck
- Shed
Utilities
- Forced Air Heating and Cooling System
- Heating System Uses Natural Gas
Community Details
- No Home Owners Association
Map
Create a Home Valuation Report for This Property
The Home Valuation Report is an in-depth analysis detailing your home's value as well as a comparison with similar homes in the area
Home Values in the Area
Average Home Value in this Area
Tax History
| Year | Tax Paid | Tax Assessment Tax Assessment Total Assessment is a certain percentage of the fair market value that is determined by local assessors to be the total taxable value of land and additions on the property. | Land | Improvement |
|---|---|---|---|---|
| 2022 | $2,096 | $36,280 | $6,947 | $29,333 |
| 2021 | $0 | $33,727 | $6,947 | $26,780 |
| 2020 | $2,077 | $33,513 | $6,947 | $26,566 |
| 2019 | $0 | $33,955 | $6,947 | $27,008 |
| 2018 | $2,175 | $32,177 | $5,985 | $26,192 |
| 2017 | $2,133 | $31,609 | $5,985 | $25,624 |
| 2016 | $0 | $32,334 | $5,985 | $26,349 |
| 2015 | -- | $31,192 | $5,985 | $25,207 |
| 2014 | -- | $30,488 | $5,985 | $24,503 |
Source: Public Records
Property History
| Date | Event | Price | List to Sale | Price per Sq Ft |
|---|---|---|---|---|
| 12/02/2025 12/02/25 | Price Changed | $495,000 | -0.8% | $159 / Sq Ft |
| 10/17/2025 10/17/25 | Price Changed | $499,000 | -1.2% | $160 / Sq Ft |
| 09/24/2025 09/24/25 | For Sale | $505,000 | 0.0% | $162 / Sq Ft |
| 09/17/2025 09/17/25 | Off Market | -- | -- | -- |
| 08/18/2025 08/18/25 | Price Changed | $505,000 | -1.9% | $162 / Sq Ft |
| 07/02/2025 07/02/25 | Price Changed | $515,000 | -2.8% | $165 / Sq Ft |
| 06/06/2025 06/06/25 | For Sale | $530,000 | -- | $170 / Sq Ft |
Source: Northeast Wyoming REALTOR® Alliance
Purchase History
| Date | Type | Sale Price | Title Company |
|---|---|---|---|
| Quit Claim Deed | -- | -- | |
| Warranty Deed | -- | First American Mortgage Sln | |
| Warranty Deed | -- | None Available | |
| Warranty Deed | -- | None Available | |
| Warranty Deed | -- | None Available |
Source: Public Records
Mortgage History
| Date | Status | Loan Amount | Loan Type |
|---|---|---|---|
| Previous Owner | $338,000 | VA | |
| Previous Owner | $263,200 | Adjustable Rate Mortgage/ARM | |
| Previous Owner | $294,405 | VA | |
| Previous Owner | $287,800 | New Conventional |
Source: Public Records
Source: Northeast Wyoming REALTOR® Alliance
MLS Number: 25-2293
APN: R0046105
Nearby Homes
- 4300 Heart X Ave
- 4461 Running Dr W
- 4601 Running Dr W
- 608 Express Dr
- 4300 Silver Spur Ave
- 138 College Park Cir
- 4300 Longhorn Ave
- 309 Villa Way
- 301 Villa Way
- 206 Lariat St
- 1016 Vanscoy Dr
- 4801 Tanner Dr
- 0 Shoshone Ave
- 204 Talisker Dr
- 3308 Fitzpatrick Dr
- 3206 Alberta Dr
- 704 Sako Dr
- 3201 Watsabaugh Dr
- 3107 Watsabaugh Dr
- 3113 Sutherland Dr -

