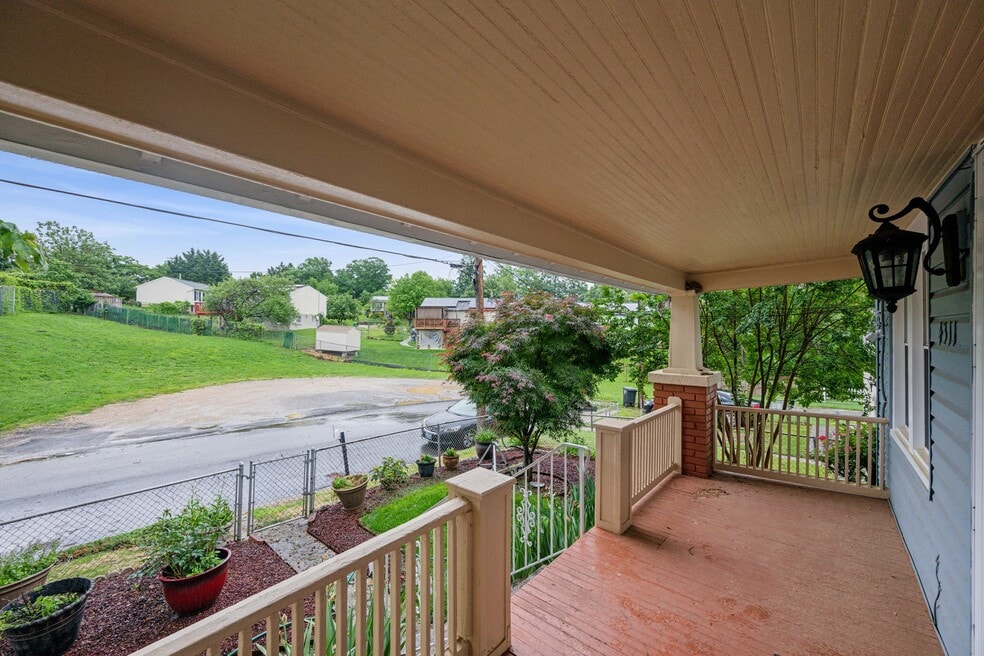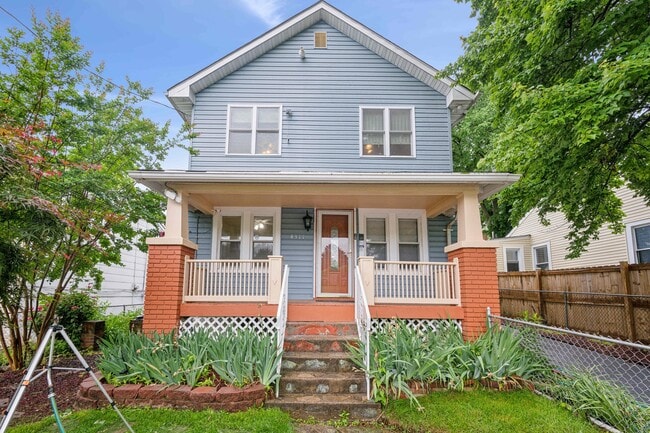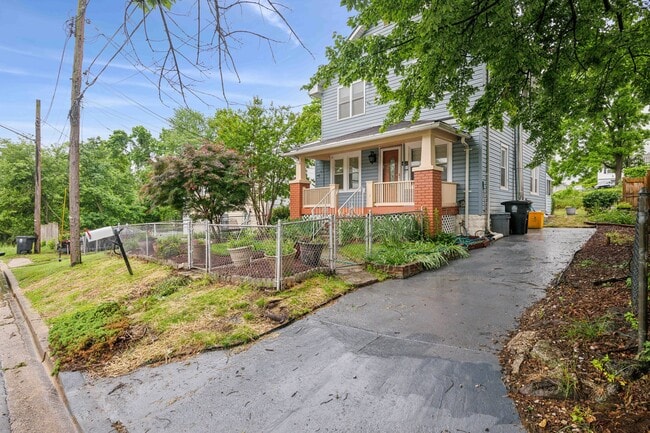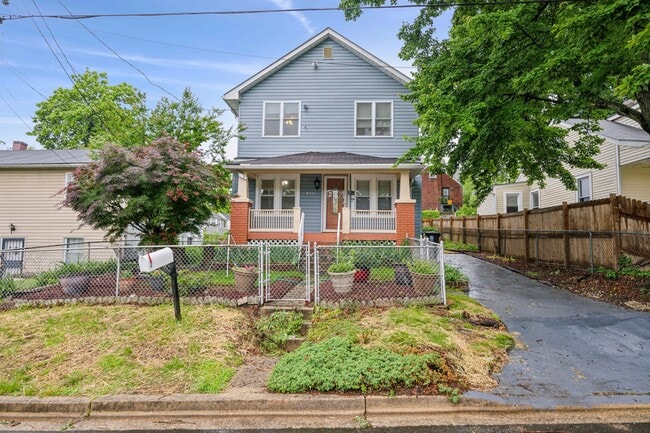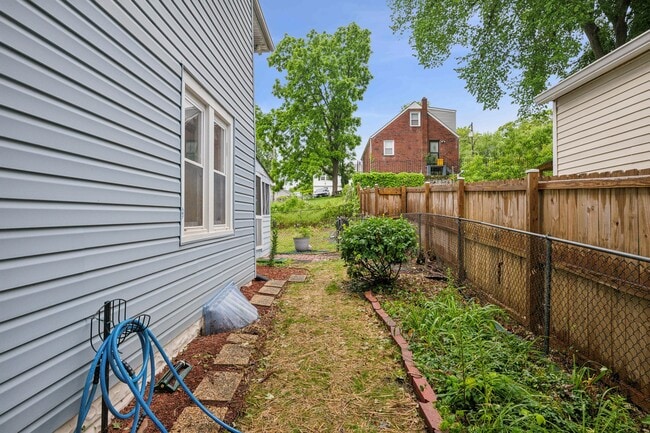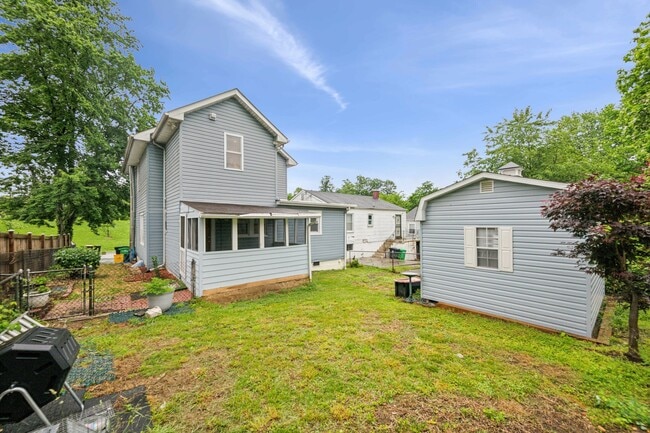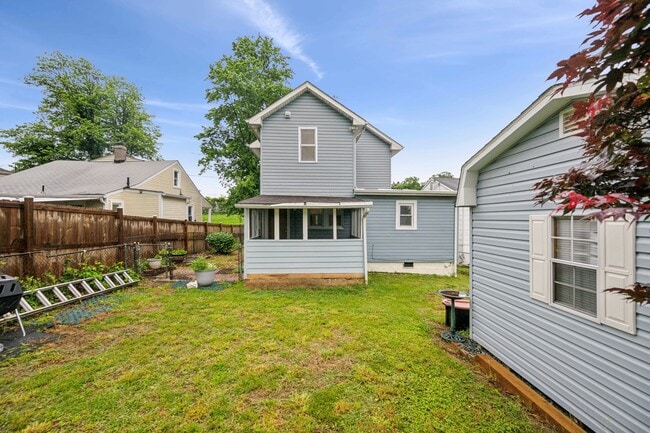4311 Quinn St Capitol Heights, MD 20743
About This Home
DRIVEWAY EASY PARKINGSPACIOUS LAYOUTNEW APPLIANCESFRONT AND REAR PORCH
Spacious Layout: In addition to 3 bedrooms there are two large walkin closets and storage in hall and understairs. Additionally entire basement has new flooring and is available for use. Large open concept first floor living room for entertaining and/or dining Large Office space on first floor Kitchen: New Appliances Comfort Features: Central heating & cooling, energy-efficient windows, and in-home laundry. Has backup gas heating system in addition to high efficiency furnace/AC Outdoor Living: Has front and rear porch Parking: Driveway easy parking. Location Benefits: Convenient access to Metro, major highways (I-495, Route 50), and commuter routes into DC. Minutes from shopping centers, grocery stores, parks, and schools. Quiet location. Previous tenant resided 39 yrs at property. Well cared for! Available for move-in on: September 2025. The rental is one year, then after that month-to-month providing maximum flexibility to the renter. Utilities costs are paid by renter. One to three vehicles can be located at or on the property on a regular basis. No smoking on property. However, vaping may be allowed. The fees are to cover Verizon Internet, ADT home security and Arlo cameras and monitoring. Renter will have alarm codes and have access to camera feeds. . Tenant to maintain yard but lawnmower initially provided for tenant use. However, the tenant can optionally select to pay the "community fee" is for yard service. If you elect we can share the cost of lawn service to cut the grass up to twice per month. During winter months when no grass is cut the fee would drop to zero, and during months with two cuts the fee would be $75. Months with one cut would be $45 fee. Normally it costs $50 to $60 for a professional service per cut, if you higher them regularly. Ad-hoc can be much more.
Two additional fees are available: internet and the security system for $95. Tenant covers utilities.
Gross income per month Income can include, but isn't limited to: W-2 or 1099 pay checks, Housing vouchers
2.5x rent
Negotiable
Credit score
600+
Security Deposit Required
Pet policy Cats and dogs
•1 cat
•1 small dog up to 40 pounds each
Pets require renters insurance that covers liability for injury. If applying and additional addendum for background checks will be required.

Map
- 4309 Quinn St
- 4203 Shell St
- 4204 Urn St
- 1601 Nova Ave
- 4201 Urn St
- 4320 Burns St SE
- 4400 Bowen Rd SE
- 4336 Southern Ave SE
- 4619 Southern Ave
- 4012 Will St
- 4223 Vine St
- 4712 Southern Ave SE
- 1227 44th Place SE
- 1213 Clovis Ave
- 4611 Hillside Rd SE
- 4639 Hillside Rd SE
- 4104 Byers St
- 4442 Alabama Ave SE
- 1208 44th Place SE
- 4118 Byers St
- 4509 Quid Place
- 4103 Vine St
- 4237 Alabama Ave SE
- 4018 Alton St
- 1201 Benning Rd
- 1205 Drum Ave
- 4612 Hillside Rd SE
- 4612 Hillside Rd SE
- 4630 Hillside Rd SE
- 4616 Heath St Unit B
- 1183 46th Place SE
- 5105-5113 Southern Ave
- 4716 Rollingdale Way
- 1116 44th Place SE
- 5027 H St SE Unit 2
- 4208 Fort Dupont Terrace SE
- 5122 H St SE
- 5029 Hanna Place SE Unit 1
- 1610 Opus Ave
- 2006 Lakewood St
