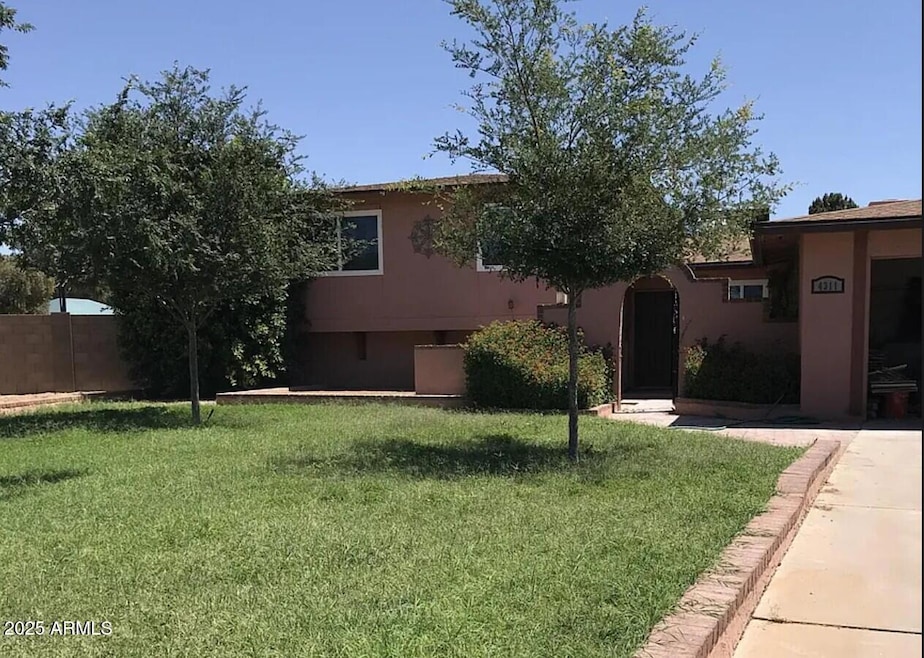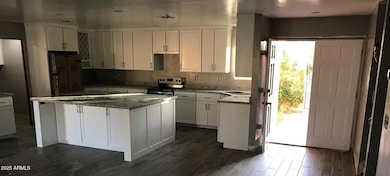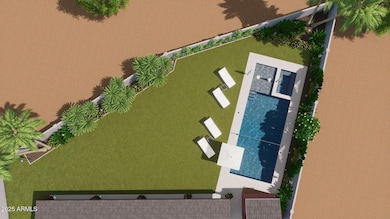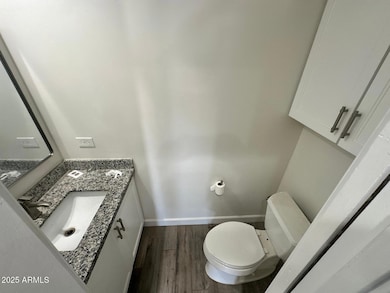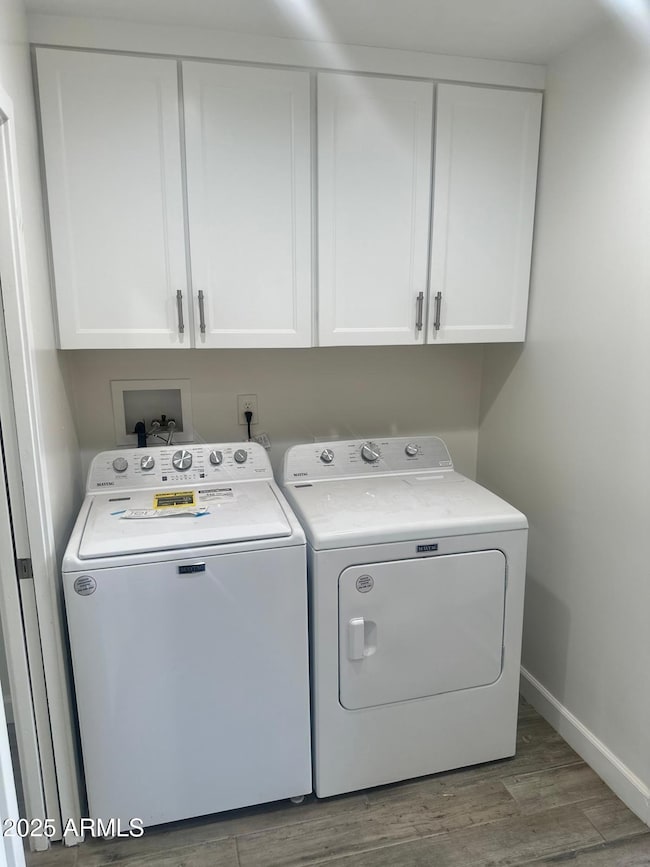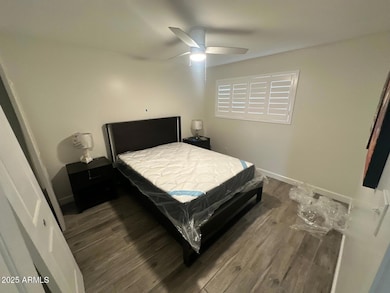4311 W Sandra Cir Glendale, AZ 85308
Bellair NeighborhoodHighlights
- Golf Course Community
- Heated Spa
- Clubhouse
- The Traditional Academy at Bellair Rated A
- Community Lake
- Furnished
About This Home
Fully remodeled tri-level, 2400sf, 4BR, 3.5ba. Upstairs 3br, 2 showers. Downstair 1b, 1 tub-shower, FR, office. Open ground level with large KIT island, ample LR seating, central DR, laundry, 1/2 bath. New paint, new flooring, new furniture (mattresses Dream Cloud, couches Lovesac, furniture Pottery Barn and Living Spaces). Stainless steel appliances, whole house water filter and softener, RO system, tankless water heater. 2 car garage. INSIDE, fully remodeled
-2400 sf, tri-level, 4 BR, 3.5 bath
-Upstairs 3 BR and 2 walk-in showers
-Downstairs family room (FR), 1 BR, 1 tub-shower, office
-Ground level, open plan, KIT, LR, DR, 1/2 bathroom, laundry
-Large kitchen island with 3 bar stools
-2 air units (dedicated upstairs unit)
-Tile throughout except 3 upstairs BR (new carpet)
-New paint whole house
-Mattresses Dream Cloud
-Lovesac couches LR and FR
-BR furniture from Living Spaces
-DR furniture from Pottery Barn
-FR large sectional and theater surround sound
-Large TVs in LR, FR, MBR
-Large wall art space theme
-New kitchen appliances, small kitchen appliances, new WD
-RO system, water softener, whole house filter, tankless water -heater
-2 car garage
OUTSIDE, fully remodeled
-Located on knuckle cul-de-sac
-Yard block wall, stucco and painted
-Back gate connects to small park
-Heated play pool with Baja bench
-Inground spa (6-8 people)
-Large patio (14 X 60, 840 sf)
-Patio 4 ceiling fans, string of lights
-Large grass area with concrete border
-Yard edges with gravel
-Small storage unit (80 sf)
-New paint whole house
-ADT security system
NEIGHBORHOOD, Bellair
-Quiet, well-kept community
-Executive golf course
-Top Tracer Range
-Restaurant on golf course
-4 community pools, 1 heated Olympic pool
-3 gated play parks
-Basketball, tennis, and pickleball courts
-Large baseball park
-Community resident events
Current pictures are during the remodel. Final pictures will be posted in October.
Home Details
Home Type
- Single Family
Est. Annual Taxes
- $1,655
Year Built
- Built in 1974
Lot Details
- 0.26 Acre Lot
- Block Wall Fence
- Front and Back Yard Sprinklers
- Sprinklers on Timer
- Grass Covered Lot
Parking
- 2 Open Parking Spaces
- 2 Car Garage
- 2 Carport Spaces
Home Design
- Wood Frame Construction
- Insulated Concrete Forms
- Cellulose Insulation
- Composition Roof
- Cement Siding
- Block Exterior
- Stucco
Interior Spaces
- 2,360 Sq Ft Home
- 3-Story Property
- Furnished
- Ceiling Fan
- Finished Basement
- Partial Basement
- Smart Home
Kitchen
- Eat-In Kitchen
- Built-In Microwave
- ENERGY STAR Qualified Appliances
- Kitchen Island
- Granite Countertops
Flooring
- Carpet
- Tile
Bedrooms and Bathrooms
- 4 Bedrooms
- 3.5 Bathrooms
Laundry
- Laundry in unit
- Dryer
- Washer
- 220 Volts In Laundry
Pool
- Heated Spa
- Play Pool
- Pool Pump
Outdoor Features
- Covered Patio or Porch
- Built-In Barbecue
Schools
- Traditional Academy At Bellair Elementary School
- Desert Sky Middle School
- Deer Valley High School
Utilities
- Central Air
- Heating unit installed on the ceiling
- Tankless Water Heater
- High Speed Internet
- Cable TV Available
Additional Features
- ENERGY STAR Qualified Equipment for Heating
- Property is near a bus stop
Listing and Financial Details
- Property Available on 5/31/25
- $200 Move-In Fee
- Rent includes internet, electricity, water, utility caps apply, sewer, sec system monitorng, pool service - full, pest control svc, linen, gardening service, garbage collection, dishes
- 1-Month Minimum Lease Term
- $200 Application Fee
- Tax Lot 94
- Assessor Parcel Number 207-25-096
Community Details
Overview
- Property has a Home Owners Association
- Bellair HOA, Phone Number (602) 978-4097
- Built by Continental Homes
- Bellair Phase 1 Unit 1 Subdivision
- Community Lake
Amenities
- Clubhouse
- Recreation Room
Recreation
- Golf Course Community
- Tennis Courts
- Pickleball Courts
- Heated Community Pool
- Fenced Community Pool
- Lap or Exercise Community Pool
- Community Spa
- Children's Pool
- Bike Trail
Pet Policy
- No Pets Allowed
Map
Source: Arizona Regional Multiple Listing Service (ARMLS)
MLS Number: 6857970
APN: 207-25-096
- 4417 W Sandra Cir
- 17607 N Lindner Dr
- 17633 N Lindner Dr
- 4430 W Keating Cir Unit 1
- 4140 W Anderson Dr
- 4119 W Saint John Rd
- 4144 W Hartford Ave
- 4504 W Continental Dr
- 4528 W Continental Dr
- 17866 N 44th Ave
- 4020 W Anderson Dr
- 17819 N 46th Dr Unit 4
- 18032 N 44th Ave
- 4007 W Anderson Dr
- 18225 N 45th Ave Unit 4
- 4707 W Annette Cir
- 4001 W Libby St
- 4329 W Villa Theresa Dr
- 4341 W Villa Theresa Dr
- 4333 W Bobbie Terrace
- 4137 W Angela Dr
- 4131 W Angela Dr
- 17853 N 43rd Dr
- 17838 N 45th Ave Unit 3
- 4145 W Michelle Dr
- 18227 N 45th Ave
- 18225 N 45th Ave Unit 4
- 18235 N 45th Ave
- 16804 N 42nd Ave
- 4001 W Libby St
- 3945 W Meadow Dr
- 4045 W Bell Rd
- 16630 N 43rd Ave
- 16819 N 42nd Ave
- 4321 W Park Place
- 16638 N 46th Ln
- 4045 W Bell Rd Unit 2
- 4662 W Kings Ave
- 17007 N 49th Ave
- 3827 W Meadow Dr
