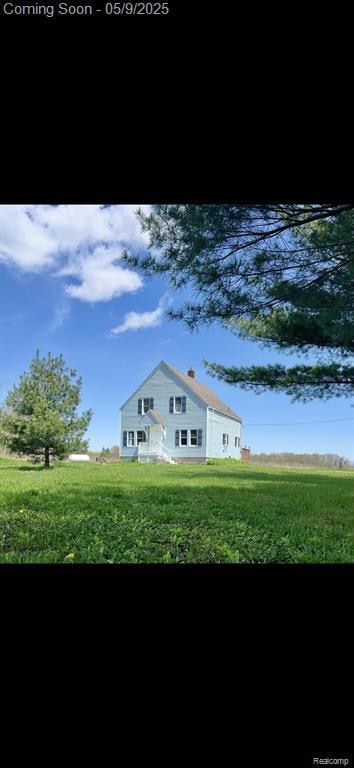
$260,000
- 3 Beds
- 1 Bath
- 1,490 Sq Ft
- 5770 Greenwood Rd
- Kenockee, MI
This country home is completely remodeled and is so cozy and inviting. It currently has 3 bedrooms and 1 bath, but has the potential to be 4 bedrooms and 2 bathrooms! It sits on 3 peaceful acres with beautiful views of nature, sunrises and sunsets. It feels like home when you walk through the door.
Jessica Freehling Hanging Gardens Real Estate LLC
