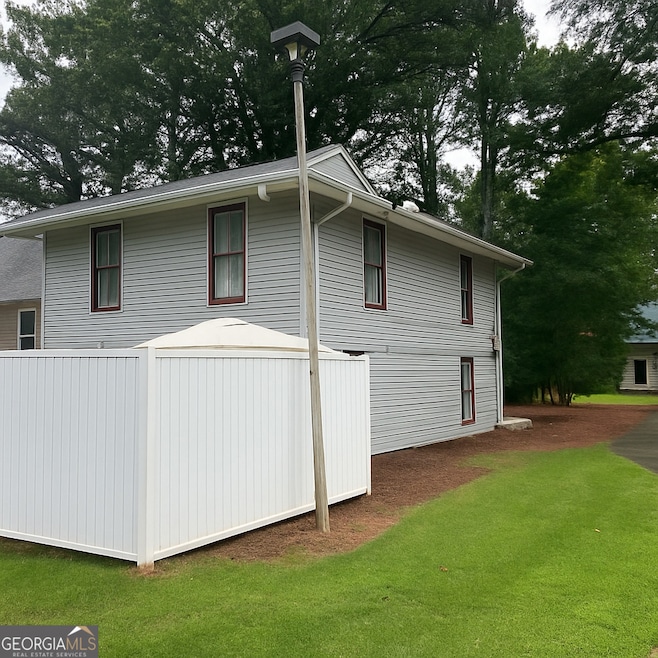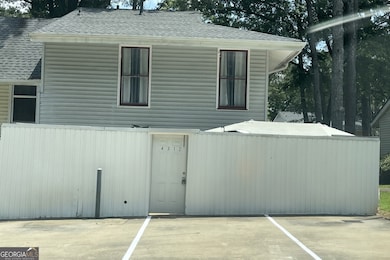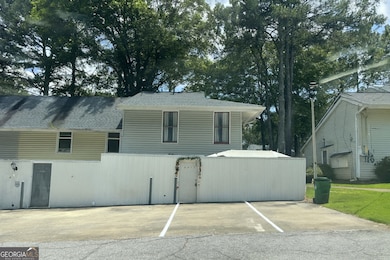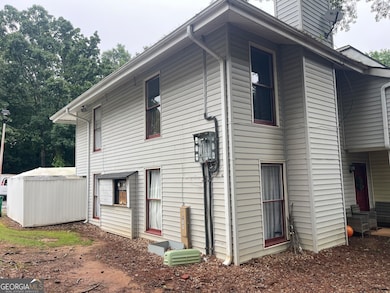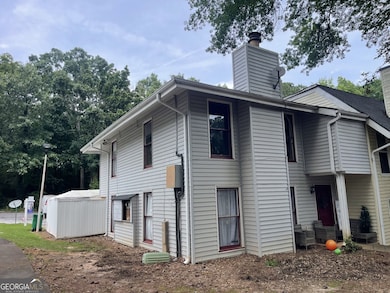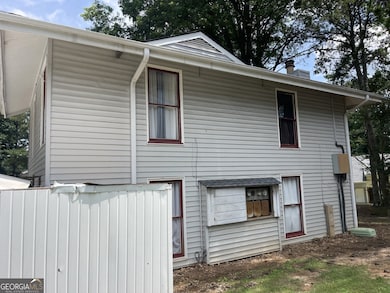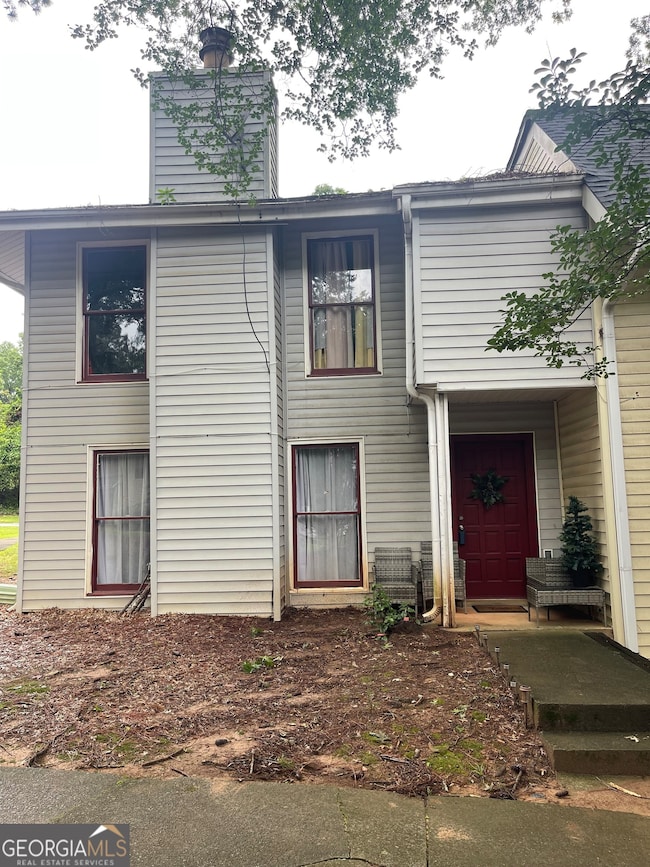4312 Idlewood Ln Tucker, GA 30084
Estimated payment $1,448/month
Highlights
- Partially Wooded Lot
- Wood Flooring
- Corner Lot
- Traditional Architecture
- End Unit
- Patio
About This Home
Welcome to the 4312 Idlewood Lane - a Stunning 3 bed, 2.5 bath townhome, located in the Idlewood subdivision, community in the city of Tucker, GA, just steps of Sams, Walmart, Kroger, Publix, ACE, General Dollar, Longhorn, Autoparts and body shops, Hospital, Restaurants, banks, and much more, and also walkable to Downtown Tucker city living. With 1.594 square feet, this townhome features a 3 cars parking outside of the building. Main level is ideal for entertaining, boasting a fireplace and is plenty of natural light and beautiful tile floor. The kitchen is equipped with all of the high-end appliances, white cabinets, quartz countertops and backsplash and a new door that granted access to the fenced back yard. Upstairs, the master bedroom offers a bathtub, recently changed toilets and quartz tops. Two additional bedrooms with an updated bathroom and all new light fixtures and new carpet. Outside you and your family can enjoy of the basketball court. New roof changed one year ago. Don't miss your opportunity to own this beautiful townhome in a very good and convenient neighborhood.
Listing Agent
eXp Realty Brokerage Phone: 7708765284 License #323262 Listed on: 05/27/2025

Townhouse Details
Home Type
- Townhome
Est. Annual Taxes
- $3,537
Year Built
- Built in 1974
Lot Details
- 871 Sq Ft Lot
- End Unit
- 1 Common Wall
- Back Yard Fenced
- Level Lot
- Cleared Lot
- Partially Wooded Lot
Home Design
- Traditional Architecture
- Slab Foundation
- Composition Roof
- Vinyl Siding
Interior Spaces
- 1,594 Sq Ft Home
- 2-Story Property
- Ceiling Fan
- Family Room with Fireplace
Kitchen
- Oven or Range
- Microwave
- Dishwasher
Flooring
- Wood
- Carpet
- Laminate
Bedrooms and Bathrooms
- 3 Bedrooms
Home Security
Parking
- 3 Parking Spaces
- Off-Street Parking
- Assigned Parking
Eco-Friendly Details
- Energy-Efficient Insulation
- Energy-Efficient Thermostat
Outdoor Features
- Patio
Schools
- Brockett Elementary School
- Tucker Middle School
- Tucker High School
Utilities
- Forced Air Heating and Cooling System
- Cooling System Powered By Gas
- Heating System Uses Natural Gas
- Underground Utilities
- 220 Volts
- High-Efficiency Water Heater
- High Speed Internet
- Phone Available
- Cable TV Available
Listing and Financial Details
- Legal Lot and Block 46 / 1
Community Details
Overview
- Property has a Home Owners Association
- Association fees include maintenance exterior, ground maintenance, pest control, trash
- Idlewood Subdivision
Amenities
- Laundry Facilities
Security
- Carbon Monoxide Detectors
- Fire and Smoke Detector
Map
Home Values in the Area
Average Home Value in this Area
Tax History
| Year | Tax Paid | Tax Assessment Tax Assessment Total Assessment is a certain percentage of the fair market value that is determined by local assessors to be the total taxable value of land and additions on the property. | Land | Improvement |
|---|---|---|---|---|
| 2025 | $3,610 | $71,960 | $10,000 | $61,960 |
| 2024 | $3,537 | $71,200 | $10,000 | $61,200 |
| 2023 | $3,537 | $70,000 | $9,520 | $60,480 |
| 2022 | $1,804 | $34,800 | $2,760 | $32,040 |
| 2021 | $1,379 | $43,640 | $4,680 | $38,960 |
| 2020 | $1,202 | $38,760 | $4,680 | $34,080 |
| 2019 | $1,058 | $34,760 | $4,680 | $30,080 |
| 2018 | $791 | $34,760 | $4,680 | $30,080 |
| 2017 | $634 | $21,160 | $4,680 | $16,480 |
| 2016 | $390 | $14,480 | $4,680 | $9,800 |
| 2014 | $236 | $17,480 | $4,680 | $12,800 |
Property History
| Date | Event | Price | List to Sale | Price per Sq Ft | Prior Sale |
|---|---|---|---|---|---|
| 05/27/2025 05/27/25 | For Sale | $219,900 | +25.7% | $138 / Sq Ft | |
| 03/07/2022 03/07/22 | Sold | $175,000 | -2.7% | $110 / Sq Ft | View Prior Sale |
| 02/14/2022 02/14/22 | Price Changed | $179,900 | +5.9% | $113 / Sq Ft | |
| 01/13/2022 01/13/22 | Pending | -- | -- | -- | |
| 01/12/2022 01/12/22 | For Sale | $169,900 | -- | $107 / Sq Ft |
Purchase History
| Date | Type | Sale Price | Title Company |
|---|---|---|---|
| Warranty Deed | $175,000 | -- | |
| Foreclosure Deed | $87,000 | -- | |
| Deed | -- | -- | |
| Deed | $46,600 | -- |
Mortgage History
| Date | Status | Loan Amount | Loan Type |
|---|---|---|---|
| Open | $131,250 | New Conventional |
Source: Georgia MLS
MLS Number: 10645382
APN: 18-169-07-008
- 4322 Idlewood Ln
- 4383 Idlewood Ln
- 4409 Idlewood Ln
- 4222 Quailbrook Ct
- 4210 Quailbrook Ct
- 2200 Idlewood Rd
- 1681 Brantford Dr Unit 4
- 2063 Willow Chase Ct
- 4257 Freight St
- 4339 Sasanqua Ct
- 4345 Sasanqua Ct
- 4125 Stutz Ct
- 4188 Cedar Knoll Dr
- 4110 Oak Crest Dr
- 4360 Sasanqua Ct Unit 2
- 1620 Idlewood Rd
- 4128 Cedar Knoll Dr
- 2035 Idlewood Rd
- 4431 Richmond Ct
- 4083 Cedar Knoll Dr
- 1553 Spring Hollow Way
- 4284 Morning View
- 4402 Newfangle Rd
- 2237 Dillard Crossing
- 2278 Dillard Crossing
- 4483 Florence St
- 4340 Hanfred Ln
- 2128 Morris Ave
- 5130 E Ponce de Leon Ave
- 3980 Brockett Walk
- 4419 Cowan Rd
- 3599 Woodbriar Cir Unit G
- 3599 Woodbriar Cir Unit A
- 1500 Post Oak Dr
- 3595 Woodbriar Cir
- 3595 Woodbriar Cir Unit 1D
- 3595 Woodbriar Cir
