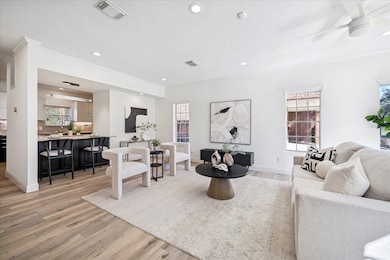4312 Jonathan St Bellaire, TX 77401
Estimated payment $5,629/month
Highlights
- Deck
- Traditional Architecture
- Granite Countertops
- Bellaire High School Rated A
- Wood Flooring
- Covered Patio or Porch
About This Home
Located on a quiet street in the sought-after Southdale neighborhood, this well-maintained Bellaire home offers timeless style and everyday ease. The smart layout features tile flooring throughout the formal living and dining areas, as well as the kitchen. The updated kitchen includes generous counter space, & recent appliances. Just off the dining room, a screened-in porch creates the perfect spot to relax or entertain—rain or shine. It opens to a paved patio and a large backyard with plenty of room to play, garden, or host. Upstairs, you’ll find light-filled secondary bedrooms with roomy closets, updated bathrooms, plus an oversized primary suite with soft carpet and a custom Elfa system in the walk-in closet. Live just a short walk from Evergreen Park, Evelyn’s Park, and the Nature Discovery Center—and enjoy easy access to the Medical Center, Galleria, and Downtown. Zoned to Horn Elementary (buyer to verify), this home offers a rare blend of quiet charm and city convenience.
Open House Schedule
-
Saturday, November 01, 20253:00 to 5:00 pm11/1/2025 3:00:00 PM +00:0011/1/2025 5:00:00 PM +00:00Add to Calendar
Home Details
Home Type
- Single Family
Est. Annual Taxes
- $14,788
Year Built
- Built in 1990
Lot Details
- 5,125 Sq Ft Lot
- South Facing Home
- Back Yard Fenced
- Sprinkler System
Parking
- 2 Car Attached Garage
Home Design
- Traditional Architecture
- Brick Exterior Construction
- Pillar, Post or Pier Foundation
- Slab Foundation
- Composition Roof
- Vinyl Siding
Interior Spaces
- 2,326 Sq Ft Home
- 2-Story Property
- Ceiling Fan
- Family Room
- Living Room
- Breakfast Room
- Dining Room
- Utility Room
- Washer and Gas Dryer Hookup
Kitchen
- Breakfast Bar
- Double Oven
- Electric Cooktop
- Microwave
- Dishwasher
- Granite Countertops
- Disposal
Flooring
- Wood
- Tile
Bedrooms and Bathrooms
- 4 Bedrooms
- En-Suite Primary Bedroom
- Double Vanity
- Bathtub with Shower
Eco-Friendly Details
- Energy-Efficient HVAC
- Energy-Efficient Thermostat
Outdoor Features
- Deck
- Covered Patio or Porch
Schools
- Horn Elementary School
- Pershing Middle School
- Bellaire High School
Utilities
- Central Heating and Cooling System
- Heating System Uses Gas
- Programmable Thermostat
Community Details
- Southdale Subdivision
Map
Home Values in the Area
Average Home Value in this Area
Tax History
| Year | Tax Paid | Tax Assessment Tax Assessment Total Assessment is a certain percentage of the fair market value that is determined by local assessors to be the total taxable value of land and additions on the property. | Land | Improvement |
|---|---|---|---|---|
| 2025 | $9,906 | $764,273 | $430,313 | $333,960 |
| 2024 | $9,906 | $670,000 | $369,563 | $300,437 |
| 2023 | $9,906 | $707,237 | $369,563 | $337,674 |
| 2022 | $13,405 | $633,632 | $354,375 | $279,257 |
| 2021 | $13,141 | $590,052 | $344,250 | $245,802 |
| 2020 | $13,067 | $567,903 | $344,250 | $223,653 |
| 2019 | $13,363 | $563,013 | $344,250 | $218,763 |
| 2018 | $11,103 | $597,500 | $364,500 | $233,000 |
| 2017 | $14,862 | $638,000 | $405,000 | $233,000 |
| 2016 | $13,977 | $638,000 | $405,000 | $233,000 |
| 2015 | $9,129 | $638,000 | $405,000 | $233,000 |
| 2014 | $9,129 | $549,336 | $313,875 | $235,461 |
Property History
| Date | Event | Price | List to Sale | Price per Sq Ft |
|---|---|---|---|---|
| 10/30/2025 10/30/25 | For Sale | $840,000 | -- | $361 / Sq Ft |
Purchase History
| Date | Type | Sale Price | Title Company |
|---|---|---|---|
| Vendors Lien | -- | None Available | |
| Warranty Deed | -- | Guardian Fidelity Title |
Mortgage History
| Date | Status | Loan Amount | Loan Type |
|---|---|---|---|
| Open | $171,900 | Commercial | |
| Open | $424,100 | New Conventional | |
| Previous Owner | $329,000 | Purchase Money Mortgage |
Source: Houston Association of REALTORS®
MLS Number: 89536401
APN: 0591250070023
- 4301 Jane St
- 4434 Lula St
- 12 Boulevard Green
- 16 Boulevard Green
- 4043 Blue Bonnet Blvd
- 4042 Bellefontaine St
- 4328 Vivian St
- 4020 Blue Bonnet Blvd Unit E
- 4055 Aberdeen Way
- 4301 Vivian St
- 16 Town Oaks Place
- 4009 Bellefontaine St
- 4006 Lanark Ln
- 4400 Effie St
- 4301 Effie St
- 4001 Bellefontaine St Unit A
- 6903 Avenue B
- 4035 Merrick St
- 3859 Gramercy St
- 3855 Gramercy St
- 4321 Jim St W
- 15 Boulevard Green
- 4139 Bellaire Blvd Unit 141
- 4139 Bellaire Blvd
- 4036 Bellefontaine St Unit 9
- 4031 Bellefontaine St Unit 122
- 4019 Blue Bonnet Blvd
- 4306 Effie St
- 4337 Effie St
- 4560 Bellaire Blvd
- 4107 Riley St
- 4026 Drummond St
- 4629 Cedar Oaks Ln
- 4310 Holt St
- 116 White Dr
- 4626 Braeburn Dr
- 3810 Grennoch Ln
- 4525 Maple St
- 4626 Holly St
- 3835 Tartan Ln







