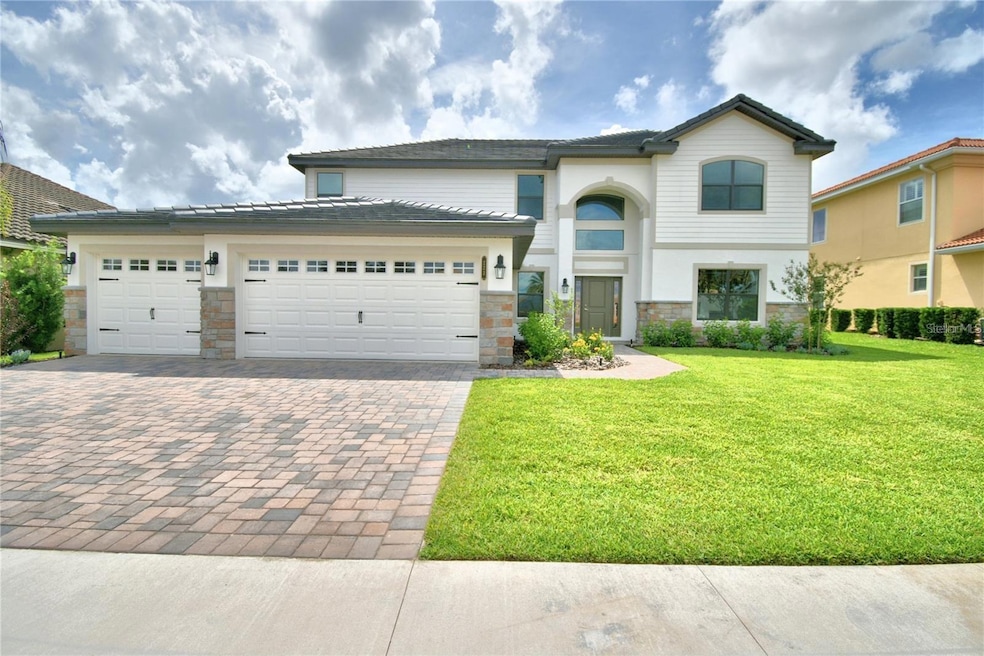
4312 Juliana Lake Dr Auburndale, FL 33823
Estimated payment $3,535/month
Highlights
- Access To Lake
- Fitness Center
- Gated Community
- Frank E. Brigham Academy Rated 9+
- Under Construction
- Clubhouse
About This Home
Under Construction. This 3205 Sq ft home is 2 stories and has 5 bedrooms and 3 baths, 3 car garage, lots of entertaining space and luxurious details throughout! Upon entering you will enjoy the grand entry with direct access to open concept great room/kitchen with high ceilings, wood look plank tile in main areas, granite countertops throughout, 5 1⁄4 inch baseboards, wainscotting in dining room, separate living room/den and much more. Upstairs, the owner’s suite is spacious with its own attached sitting area with bay windows and french door entry. The ensuite has split sink vanities with extra storage drawers, dual walk-in closets, tile separate shower w/glass door, garden tub with window view, etc. 3 of the secondary bedrooms in the home are upstairs with separate bathroom with tub-shower combo and sink vanity with storage drawers. The home also has a downstairs bedroom with access to full bathroom. The exterior of the home has a tile roof and patio paver driveway, and patio paver covered lanai. This community is gated, has a gorgeous clubhouse with fitness center, pool overlooking the lake, basketball court, tennis court, playground, and community boat ramp. Photos are of a finished 3205. Actual colors and finishes may vary.
Listing Agent
ADAMS HOMES REALTY Brokerage Phone: 863-619-8120 License #3401006 Listed on: 06/10/2025

Home Details
Home Type
- Single Family
Est. Annual Taxes
- $1,113
Year Built
- Built in 2025 | Under Construction
Lot Details
- 0.26 Acre Lot
- Southwest Facing Home
- Irrigation Equipment
HOA Fees
- $197 Monthly HOA Fees
Parking
- 3 Car Attached Garage
Home Design
- Home is estimated to be completed on 9/30/25
- Bi-Level Home
- Slab Foundation
- Frame Construction
- Tile Roof
- Block Exterior
Interior Spaces
- 3,205 Sq Ft Home
- Crown Molding
- High Ceiling
- Entrance Foyer
- Family Room
- Living Room
- Dining Room
- Loft
- In Wall Pest System
- Laundry Room
Kitchen
- Eat-In Kitchen
- Cooktop
- Microwave
- Dishwasher
- Stone Countertops
- Disposal
Flooring
- Carpet
- Ceramic Tile
Bedrooms and Bathrooms
- 5 Bedrooms
- Primary Bedroom Upstairs
- Walk-In Closet
- 3 Full Bathrooms
Outdoor Features
- Access To Lake
Schools
- Alta Vista Elementary School
- Stambaugh Middle School
- Auburndale High School
Utilities
- Central Heating and Cooling System
- Electric Water Heater
- High Speed Internet
- Phone Available
- Cable TV Available
Listing and Financial Details
- Home warranty included in the sale of the property
- Visit Down Payment Resource Website
- Tax Lot 293
- Assessor Parcel Number 25-27-09-298387-002930
Community Details
Overview
- Leland Community Management Association
- Built by Adams Homes
- Lake Juliana Estates Subdivision
Recreation
- Tennis Courts
- Community Playground
- Fitness Center
- Community Pool
Additional Features
- Clubhouse
- Gated Community
Map
Home Values in the Area
Average Home Value in this Area
Tax History
| Year | Tax Paid | Tax Assessment Tax Assessment Total Assessment is a certain percentage of the fair market value that is determined by local assessors to be the total taxable value of land and additions on the property. | Land | Improvement |
|---|---|---|---|---|
| 2023 | $1,092 | $66,000 | $66,000 | $0 |
| 2022 | $403 | $24,143 | $24,143 | $0 |
Property History
| Date | Event | Price | Change | Sq Ft Price |
|---|---|---|---|---|
| 06/29/2025 06/29/25 | Pending | -- | -- | -- |
| 06/28/2025 06/28/25 | Price Changed | $595,580 | -0.3% | $186 / Sq Ft |
| 06/10/2025 06/10/25 | For Sale | $597,580 | -- | $186 / Sq Ft |
Similar Homes in Auburndale, FL
Source: Stellar MLS
MLS Number: L4953349
APN: 25-27-09-298387-002930
- 4322 Juliana Lake Dr
- 4318 Juliana Lake Dr
- 4306 Juliana Lake Dr
- 4300 Juliana Lake Dr
- 5298 Tennessee Ridge Ct
- 5126 Villa Crest Way
- 5220 Tennessee Ridge Ct
- 5120 Villa Crest Way
- 5114 Villa Crest Way
- 5108 Villa Crest Way
- 4687 Grandview Glen Dr
- 4706 Grandview Glen Dr
- 4712 Grandview Glen Dr
- 4645 Grandview Glen Dr
- 4694 Grandview Glen Dr
- 4580 Grandview Glen Dr
- 4682 Grandview Glen Dr
- 4676 Grandview Glen Dr
- 4670 Grandview Glen Dr
- 4598 Grandview Glen Dr






