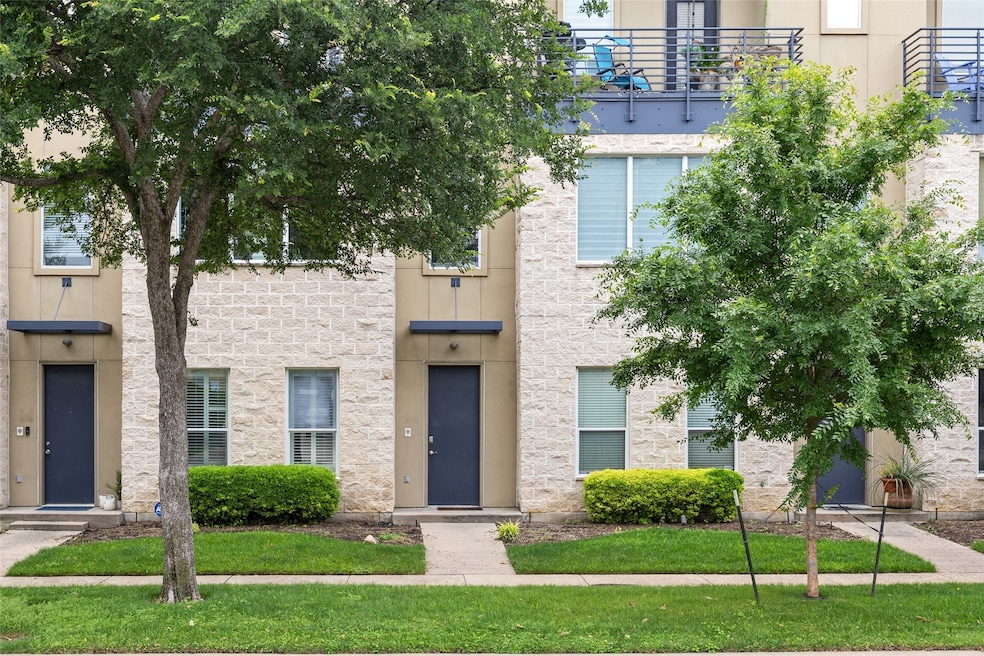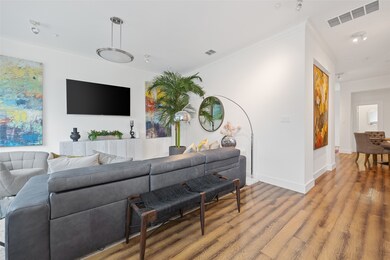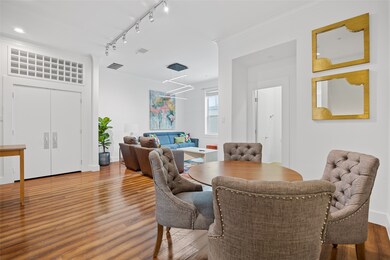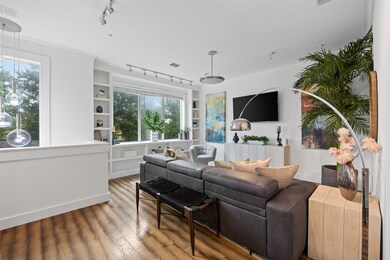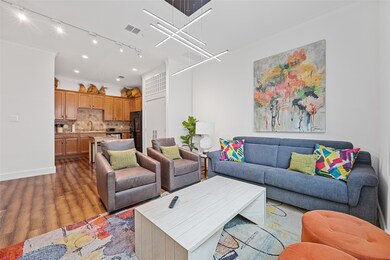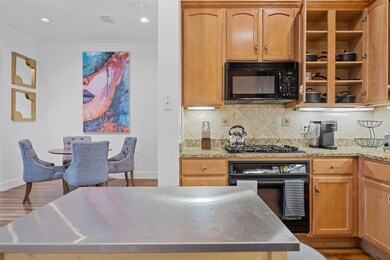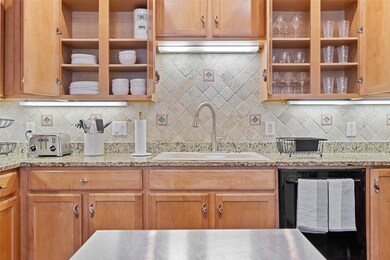4312 Mckinney Ave Unit 4 Dallas, TX 75205
Uptown NeighborhoodHighlights
- Gated Community
- Wood Flooring
- Central Heating and Cooling System
- 0.8 Acre Lot
- 2 Car Attached Garage
- Dogs and Cats Allowed
About This Home
Nestled in the heart of Dallas’ vibrant Knox-Henderson district, 4312 McKinney Avenue offers an exceptional opportunity for those seeking turnkey luxury living. This impeccably designed 2-bedroom, 2.5-bath home is fully furnished by a renowned interior designer and includes all utilities — perfect for a seamless move-in experience. With curated furnishings, stunning art, and high-end finishes, every detail reflects comfort and sophistication. The spacious primary suite features a king-sized bed, spa-like en-suite bath, and a private balcony — a serene retreat within the city. Ideal for anyone relocating to Dallas, remodeling their current home, or in need of a high-end temporary residence, this home delivers elevated living without compromise. Enjoy walkable access to the city’s top restaurants, boutiques, and cultural attractions — all just steps away. Now available for lease — move in and experience effortless luxury in one of Dallas’ most desirable neighborhoods.
Townhouse Details
Home Type
- Townhome
Est. Annual Taxes
- $12,465
Year Built
- Built in 2001
Parking
- 2 Car Attached Garage
Home Design
- Duplex
- Attached Home
Interior Spaces
- 2,187 Sq Ft Home
- 3-Story Property
- Decorative Lighting
- Wood Flooring
Kitchen
- Electric Oven
- Gas Cooktop
- Dishwasher
- Disposal
Bedrooms and Bathrooms
- 2 Bedrooms
Laundry
- Dryer
- Washer
Schools
- Milam Elementary School
- North Dallas High School
Utilities
- Central Heating and Cooling System
- Cable TV Available
Listing and Financial Details
- Residential Lease
- Property Available on 11/11/25
- Legal Lot and Block 16A / D1526
- Assessor Parcel Number 00C06530000100004
Community Details
Pet Policy
- Pet Size Limit
- Pet Deposit $750
- 2 Pets Allowed
- Dogs and Cats Allowed
- Breed Restrictions
Additional Features
- Brighton Lofts South Condo Subdivision
- Gated Community
Map
Source: North Texas Real Estate Information Systems (NTREIS)
MLS Number: 21110236
APN: 00C06530000100004
- 4232 Mckinney Ave Unit 106
- 5029 Pershing St
- 4231 Travis St Unit 22
- 4231 Travis St Unit 29
- 4231 Travis St Unit 17
- 5020 Pershing St
- 4219 Travis St
- 4335 Travis St
- 5009 Milam St
- 4125 Cole Ave Unit 7
- 4124 Cole Ave Unit 205C
- 4124 Cole Ave Unit 209D
- 5020-5022 Pershing St
- 4214 Buena Vista St Unit 9
- 4121 Mckinney Ave Unit 30
- 4121 Mckinney Ave Unit 21
- 4223 Buena Vista St Unit 1
- 4134 Travis St Unit 11
- 4134 Travis St Unit 1
- 5045 Milam St
- 4301 Mckinney Ave Unit A
- 4319 Mckinney Ave Unit 104
- 4319 Mckinney Ave Unit 103
- 4235 Cole Ave
- 4321 Cole Ave
- 4229 Cole Ave Unit 112C
- 4403 Cole Ave Unit 1
- 4407 Cole Ave
- 4338 Travis St
- 4334 Buena Vista St Unit A
- 4409 Travis St Unit L
- 4116 Cole Ave Unit 305
- 3179 Armstrong Ave
- 4425 Travis St Unit 114B
- 4928 Milam St Unit 101
- 4402 Buena Vista St Unit 3
- 4241 Buena Vista St Unit 14
- 4241 Buena Vista St Unit 8
- 4403 Buena Vista St Unit 6
- 4110 Mckinney Ave Unit 1
