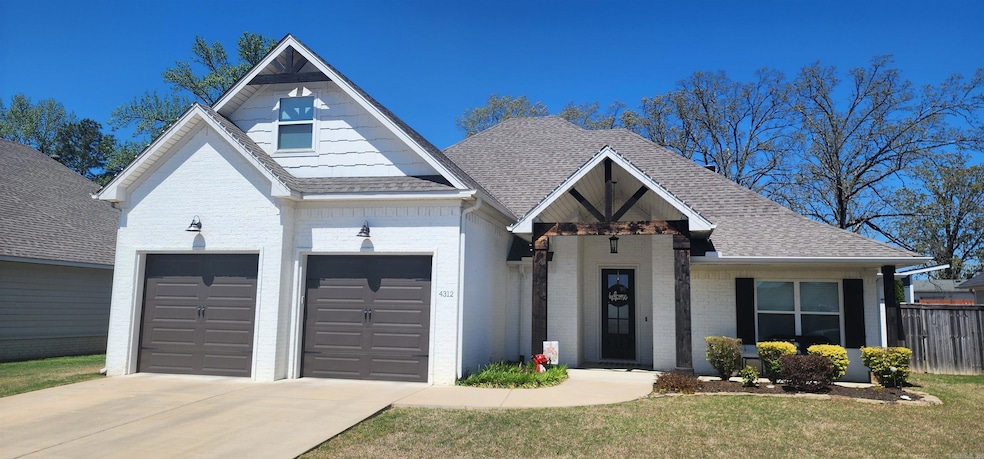
4312 Sloan Dr Alexander, AR 72002
Highlights
- Craftsman Architecture
- Wood Flooring
- Granite Countertops
- Springhill Elementary School Rated A
- Bonus Room
- Walk-In Closet
About This Home
As of October 2024Looking for a cozy yet spacious place to call home? Look no further! This fantastic property offers three bedrooms and two baths, complete with an open living area that's perfect for bringing everyone together. Whether you're hosting friends or having quality family time, this layout is just what you need. But wait, there's more! An extra bonus room adds versatility to the property. Need a home office? A playroom for the kids? A hobby haven? You got it! You could even turn it into an extra bedroom if that suits your family's needs. And talk about privacy and tranquility! The split floorplan separates the primary bedroom from the others, giving you that peaceful retreat you've been dreaming of. Step outside to the open covered back porch and picture yourself there, enjoying the outdoors in any weather. It's the perfect spot for unwinding, dining al fresco, or simply basking in the fresh air while gazing at the fully fenced backyard. Don't let this gem slip away! Give your Agent a call now to schedule your private showing and make this your new haven. Go on, you deserve it!
Home Details
Home Type
- Single Family
Est. Annual Taxes
- $2,916
Year Built
- Built in 2018
Lot Details
- Wood Fence
- Level Lot
Home Design
- Craftsman Architecture
- Slab Foundation
- Architectural Shingle Roof
Interior Spaces
- 2,280 Sq Ft Home
- 1.5-Story Property
- Ceiling Fan
- Wood Burning Fireplace
- Insulated Windows
- Insulated Doors
- Bonus Room
- Fire and Smoke Detector
Kitchen
- Breakfast Bar
- Electric Range
- Stove
- Microwave
- Plumbed For Ice Maker
- Dishwasher
- Granite Countertops
- Disposal
Flooring
- Wood
- Carpet
- Tile
Bedrooms and Bathrooms
- 3 Bedrooms
- Walk-In Closet
- 2 Full Bathrooms
- Walk-in Shower
Laundry
- Laundry Room
- Washer Hookup
Attic
- Attic Floors
- Attic Ventilator
Parking
- 2 Car Garage
- Automatic Garage Door Opener
Outdoor Features
- Patio
Schools
- Springhill Elementary School
- Bryant Middle School
- Bryant High School
Utilities
- Central Heating and Cooling System
- Mini Split Air Conditioners
- Mini Split Heat Pump
- Underground Utilities
- Electric Water Heater
Ownership History
Purchase Details
Home Financials for this Owner
Home Financials are based on the most recent Mortgage that was taken out on this home.Purchase Details
Home Financials for this Owner
Home Financials are based on the most recent Mortgage that was taken out on this home.Similar Homes in Alexander, AR
Home Values in the Area
Average Home Value in this Area
Purchase History
| Date | Type | Sale Price | Title Company |
|---|---|---|---|
| Warranty Deed | $345,000 | Lenders Title Company | |
| Warranty Deed | $246,063 | None Available |
Mortgage History
| Date | Status | Loan Amount | Loan Type |
|---|---|---|---|
| Open | $65,000 | New Conventional | |
| Previous Owner | $173,650 | New Conventional | |
| Previous Owner | $172,244 | New Conventional | |
| Previous Owner | $211,200 | Construction |
Property History
| Date | Event | Price | Change | Sq Ft Price |
|---|---|---|---|---|
| 10/28/2024 10/28/24 | Sold | $345,000 | -2.8% | $151 / Sq Ft |
| 08/18/2024 08/18/24 | Price Changed | $355,000 | -2.7% | $156 / Sq Ft |
| 08/08/2024 08/08/24 | For Sale | $364,900 | 0.0% | $160 / Sq Ft |
| 08/02/2024 08/02/24 | Pending | -- | -- | -- |
| 06/26/2024 06/26/24 | For Sale | $364,900 | -- | $160 / Sq Ft |
Tax History Compared to Growth
Tax History
| Year | Tax Paid | Tax Assessment Tax Assessment Total Assessment is a certain percentage of the fair market value that is determined by local assessors to be the total taxable value of land and additions on the property. | Land | Improvement |
|---|---|---|---|---|
| 2024 | $2,660 | $54,517 | $9,600 | $44,917 |
| 2023 | $2,872 | $54,517 | $9,600 | $44,917 |
| 2022 | $2,790 | $54,517 | $9,600 | $44,917 |
| 2021 | $2,667 | $50,810 | $9,600 | $41,210 |
| 2020 | $2,667 | $50,810 | $9,600 | $41,210 |
| 2019 | $2,667 | $50,810 | $9,600 | $41,210 |
| 2018 | $773 | $7,500 | $7,500 | $0 |
Agents Affiliated with this Home
-
Doug Robinson

Seller's Agent in 2024
Doug Robinson
Baxley-Penfield-Moudy Realtors
(501) 416-5566
31 Total Sales
-
Audrey Raney

Buyer's Agent in 2024
Audrey Raney
Century 21 Parker & Scroggins Realty - Benton
(501) 860-4615
71 Total Sales
Map
Source: Cooperative Arkansas REALTORS® MLS
MLS Number: 24022481
APN: 840-05510-005
- 4337 Sloan Dr
- 4320 Sloan Dr
- 6100 Meridian Dr
- LAKEWAY Plan at Kensington Place
- CALI Plan at Kensington Place
- JUSTIN Plan at Kensington Place
- KINGSTON Plan at Kensington Place
- 6009 Meridian Dr
- 6432 Newark Dr
- 4333 Sloan Dr
- 6400 Newark Dr
- 6428 Newark Dr
- 6412 Newark Dr
- 6416 Newark Dr
- 6404 Newark Dr
- 6420 Newark Dr
- 6111 Meridian Dr
- 3705 Wise Rd
- 3701 Wise Rd
- 6037 Coral Ridge Dr






