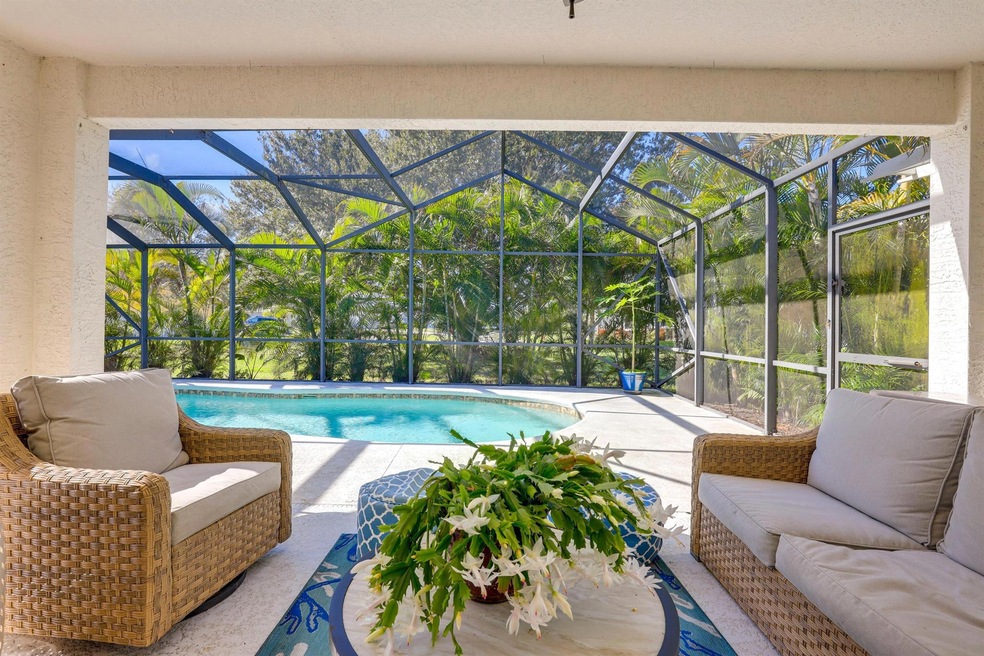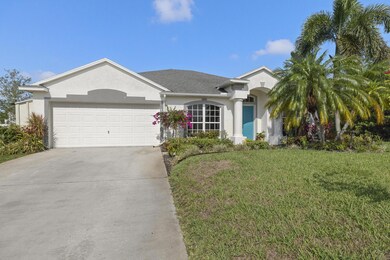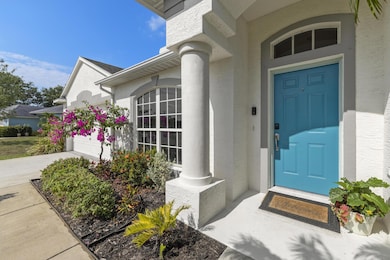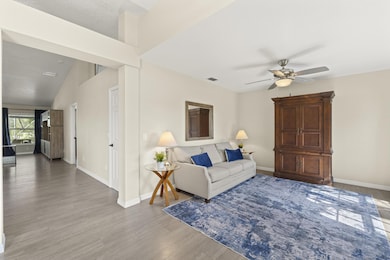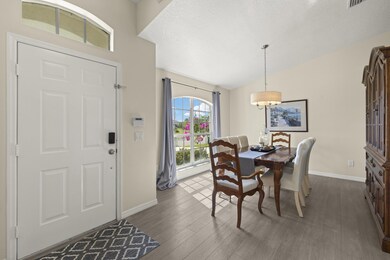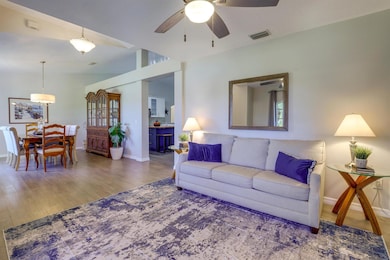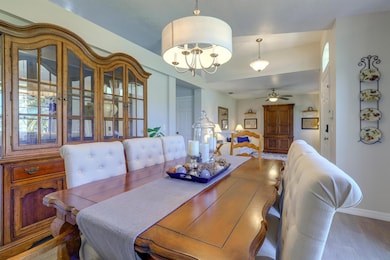
4312 SW Elaine Ct Port Saint Lucie, FL 34953
Becker Ridge NeighborhoodHighlights
- Gunite Pool
- Attic
- Formal Dining Room
- Vaulted Ceiling
- Pool View
- 2 Car Attached Garage
About This Home
As of July 2025Come visit this beautiful move in ready pool home on a quiet cul de sac lot close to the Turnpike and 95 which makes commuting a breeze. As you walk in you will be Wowed by the serene view of the pool and lanai from the open kitchen and family room area. The newly remodeled primary bathroom is stunning with dual shower heads and elegant finishes. The trendy custom walk in pantry with coffee bar adds plenty of storage. This popular split 3/2 plan provides privacy for guests with an additional den area that could also be converted to a 4th bedroom if desired. Newer solar panels to be paid off at closing will keep your utility bills affordable. No HOA, dual outdoor sheds, granite counters and seamless neutral flooring throughout make this home a must see!
Home Details
Home Type
- Single Family
Est. Annual Taxes
- $4,767
Year Built
- Built in 2003
Lot Details
- 10,890 Sq Ft Lot
- Sprinkler System
- Property is zoned RS-2PS
Parking
- 2 Car Attached Garage
- Garage Door Opener
- Driveway
Home Design
- Shingle Roof
- Composition Roof
Interior Spaces
- 1,808 Sq Ft Home
- 1-Story Property
- Furnished or left unfurnished upon request
- Vaulted Ceiling
- Ceiling Fan
- Blinds
- Formal Dining Room
- Pool Views
- Pull Down Stairs to Attic
- Fire and Smoke Detector
Kitchen
- Eat-In Kitchen
- Electric Range
- Microwave
- Ice Maker
- Dishwasher
- Disposal
Flooring
- Laminate
- Ceramic Tile
Bedrooms and Bathrooms
- 3 Bedrooms
- Split Bedroom Floorplan
- Walk-In Closet
- 2 Full Bathrooms
- Dual Sinks
Laundry
- Laundry Room
- Dryer
- Washer
Outdoor Features
- Gunite Pool
- Patio
- Shed
Schools
- Treasure Coast High School
Utilities
- Central Heating and Cooling System
- Electric Water Heater
- Septic Tank
- Cable TV Available
Community Details
- Port St Lucie Section 34 Subdivision
Listing and Financial Details
- Assessor Parcel Number 342066521780004
- Seller Considering Concessions
Ownership History
Purchase Details
Home Financials for this Owner
Home Financials are based on the most recent Mortgage that was taken out on this home.Purchase Details
Purchase Details
Home Financials for this Owner
Home Financials are based on the most recent Mortgage that was taken out on this home.Purchase Details
Home Financials for this Owner
Home Financials are based on the most recent Mortgage that was taken out on this home.Purchase Details
Home Financials for this Owner
Home Financials are based on the most recent Mortgage that was taken out on this home.Purchase Details
Similar Homes in the area
Home Values in the Area
Average Home Value in this Area
Purchase History
| Date | Type | Sale Price | Title Company |
|---|---|---|---|
| Warranty Deed | $440,000 | Gemstone Title | |
| Warranty Deed | $440,000 | Gemstone Title | |
| Warranty Deed | $295,000 | Attorney | |
| Warranty Deed | $197,000 | Fidelity Natl Title Fl Inc | |
| Trustee Deed | $116,000 | None Available | |
| Warranty Deed | -- | -- | |
| Warranty Deed | $110,300 | -- | |
| Warranty Deed | $3,300 | -- |
Mortgage History
| Date | Status | Loan Amount | Loan Type |
|---|---|---|---|
| Previous Owner | $187,150 | New Conventional | |
| Previous Owner | $106,757 | Unknown | |
| Previous Owner | $110,000 | Credit Line Revolving | |
| Previous Owner | $24,550 | New Conventional | |
| Previous Owner | $100,657 | FHA |
Property History
| Date | Event | Price | Change | Sq Ft Price |
|---|---|---|---|---|
| 07/11/2025 07/11/25 | Sold | $440,000 | -2.2% | $243 / Sq Ft |
| 06/05/2025 06/05/25 | Pending | -- | -- | -- |
| 05/31/2025 05/31/25 | For Sale | $450,000 | +128.4% | $249 / Sq Ft |
| 01/21/2016 01/21/16 | Sold | $197,000 | +3.7% | $135 / Sq Ft |
| 12/22/2015 12/22/15 | Pending | -- | -- | -- |
| 11/24/2015 11/24/15 | For Sale | $189,900 | -- | $130 / Sq Ft |
Tax History Compared to Growth
Tax History
| Year | Tax Paid | Tax Assessment Tax Assessment Total Assessment is a certain percentage of the fair market value that is determined by local assessors to be the total taxable value of land and additions on the property. | Land | Improvement |
|---|---|---|---|---|
| 2024 | $4,668 | $226,849 | -- | -- |
| 2023 | $4,668 | $220,242 | $0 | $0 |
| 2022 | $4,504 | $213,828 | $0 | $0 |
| 2021 | $4,439 | $207,600 | $62,100 | $145,500 |
| 2020 | $3,722 | $165,182 | $0 | $0 |
| 2019 | $3,688 | $161,469 | $0 | $0 |
| 2018 | $3,519 | $158,459 | $0 | $0 |
| 2017 | $3,482 | $137,000 | $29,600 | $107,400 |
| 2016 | $4,145 | $136,800 | $25,400 | $111,400 |
| 2015 | $1,872 | $113,900 | $16,900 | $97,000 |
| 2014 | $1,801 | $88,980 | $0 | $0 |
Agents Affiliated with this Home
-
Colleen Sust

Seller's Agent in 2025
Colleen Sust
LPT Realty, LLC
(636) 579-9579
1 in this area
26 Total Sales
-
David Coulter

Buyer's Agent in 2025
David Coulter
Echo Fine Properties
(772) 828-5169
1 in this area
126 Total Sales
-
Lissette Hurtado
L
Seller's Agent in 2016
Lissette Hurtado
EXP Realty LLC
(772) 501-4715
36 Total Sales
-
Tabathia Campbell-Flick
T
Buyer's Agent in 2016
Tabathia Campbell-Flick
Keller Williams Realty Of The Treasure Coast
(772) 528-2492
73 Total Sales
Map
Source: BeachesMLS
MLS Number: R11095447
APN: 34-20-665-2178-0004
- 4353 SW Otto Ct
- 133 SW South Wakefield Cir
- 115 SW South Wakefield Cir
- 4312 SW Taluga St
- 272 SW Glen Rd
- 221 SW Kestor Dr
- 159 SW Sea Lion Rd
- 228 SW Kestor Dr
- 158 SW Sea Lion Rd
- 148 SW Sea Lion Rd
- 192 SW Milburn Cir
- 156 SW Saratoga Ave
- 4521 SW Darwin Blvd
- 230 SW Ridgecrest Dr
- 324 SW Columbus Dr
- 381 SW Hollyhock Dr
- 4242 SW Muncie St
- 397 SW Jeanne Ave
- 4382 SW Paley Rd
- 221 SW Aldoro Place
