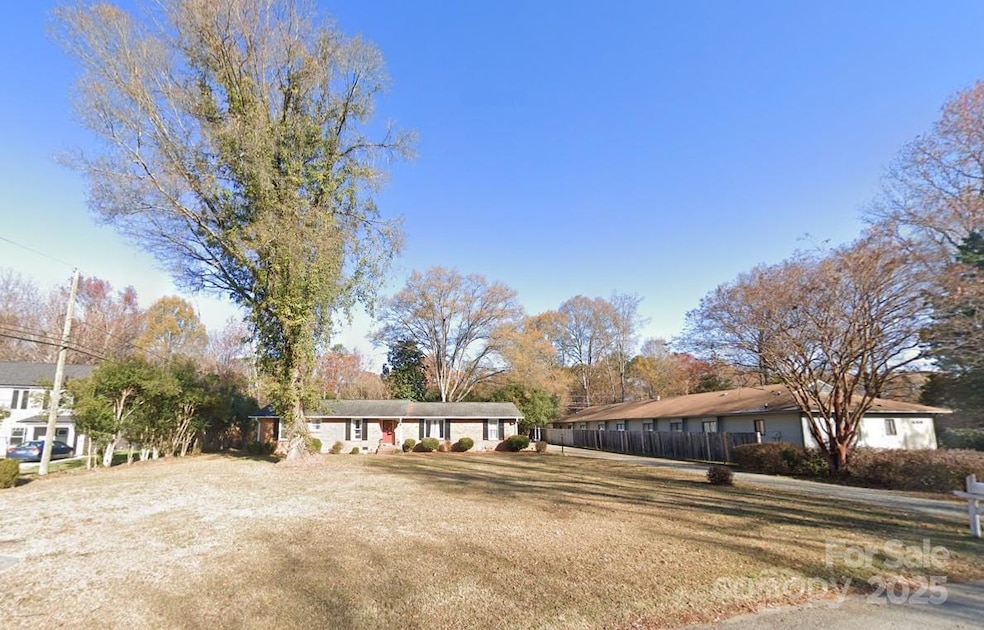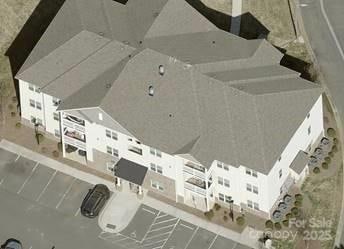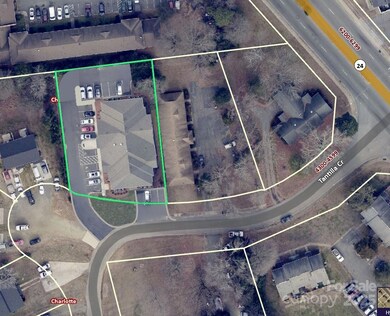4312 Tantilla Cir Charlotte, NC 28215
Oak Forest NeighborhoodEstimated payment $3,258/month
Highlights
- No HOA
- More Than Two Accessible Exits
- 1-Story Property
- Laundry Room
- Kitchen has a 60 inch turning radius
- Attached Carport
About This Home
Beautiful brick ranch on 1/2 acre flat parcel is high value land investment zoned for multifamily which allows for future development of a 12-unit, 3-story apartment or condo complex. Prime location is conveniently located to bus line & UNC Charlotte and ideal for development as student apartments or professional condos. Uptown Charlotte, the city’s bustling core, is only 6.5 miles away, offering cultural and employment hubs. Outdoor enthusiasts will love the nearby Greenway for biking and walking, plus recreational spots like Reedy Creek Park. Great local shops, restaurants, bars and services perfectly complement the Urban Charlotte lifestyle. 3⁄4 mi to light rail, 3 mi to UNCC & 12 mi to CLT international airport. With excellent access to I-85 and public transit, this parcel is perfectly positioned for a high-demand multifamily project in one of the Southeast’s hottest markets.
Listing Agent
Fisher Herman Realty LLC Brokerage Email: Daniel@FisherHerman.com License #228185 Listed on: 04/15/2025
Co-Listing Agent
Fisher Herman Realty LLC Brokerage Email: Daniel@FisherHerman.com License #288375
Home Details
Home Type
- Single Family
Est. Annual Taxes
- $1,650
Year Built
- Built in 1967
Lot Details
- Level Lot
- Property is zoned N2-B
Home Design
- Four Sided Brick Exterior Elevation
Interior Spaces
- 1,570 Sq Ft Home
- 1-Story Property
- Living Room with Fireplace
- Crawl Space
- Electric Range
- Laundry Room
Bedrooms and Bathrooms
- 3 Main Level Bedrooms
- 2 Full Bathrooms
Parking
- Attached Carport
- Driveway
Accessible Home Design
- Kitchen has a 60 inch turning radius
- More Than Two Accessible Exits
Schools
- Hickory Grove Elementary School
- Cochrane Middle School
- Garinger High School
Utilities
- Central Heating and Cooling System
- Water Tap or Transfer Fee
- Cable TV Available
Community Details
- No Home Owners Association
- Delta Acres Subdivision
Listing and Financial Details
- Assessor Parcel Number 099-292-13
Map
Home Values in the Area
Average Home Value in this Area
Tax History
| Year | Tax Paid | Tax Assessment Tax Assessment Total Assessment is a certain percentage of the fair market value that is determined by local assessors to be the total taxable value of land and additions on the property. | Land | Improvement |
|---|---|---|---|---|
| 2025 | $1,650 | $271,800 | $50,000 | $221,800 |
| 2024 | $1,650 | $271,800 | $50,000 | $221,800 |
| 2023 | $1,650 | $271,800 | $50,000 | $221,800 |
| 2022 | $1,618 | $154,700 | $30,000 | $124,700 |
| 2021 | $1,607 | $154,700 | $30,000 | $124,700 |
| 2020 | $1,600 | $154,700 | $30,000 | $124,700 |
| 2019 | $1,584 | $154,700 | $30,000 | $124,700 |
| 2018 | $1,582 | $115,000 | $22,400 | $92,600 |
| 2017 | $1,552 | $115,000 | $22,400 | $92,600 |
| 2016 | -- | $115,000 | $22,400 | $92,600 |
| 2015 | -- | $115,000 | $22,400 | $92,600 |
| 2014 | -- | $120,300 | $22,400 | $97,900 |
Property History
| Date | Event | Price | List to Sale | Price per Sq Ft |
|---|---|---|---|---|
| 05/14/2025 05/14/25 | Price Changed | $595,000 | -4.0% | $379 / Sq Ft |
| 04/15/2025 04/15/25 | For Sale | $620,000 | -- | $395 / Sq Ft |
Purchase History
| Date | Type | Sale Price | Title Company |
|---|---|---|---|
| Quit Claim Deed | -- | None Listed On Document | |
| Deed | -- | -- |
Source: Canopy MLS (Canopy Realtor® Association)
MLS Number: 4247517
APN: 099-292-13
- 5213 Ficus Tree Ln Unit 3003
- 7415 Farm Gate Dr
- 6234 Rosecroft Dr Unit 8F
- 7330 Rose Terrace Ct Unit 16
- 7348 Rose Terrace Ct Unit 1
- 5305 Magnolia Tree Ln
- 6166 Meadow Rose Ln
- 6224 Rosecroft Dr Unit 8A
- 5375 Kimmerly Woods Dr Unit 706
- 6165 Meadow Rose Ln
- 5415 Kimmerly Woods Dr
- 6018 Guildford Hill Ln
- 6129 Windsor Gate Ln
- 6120 Meadow Rose Ln
- 6137 Meadow Rose Ln Unit 6G
- 6113 Windsor Gate Ln
- 6641 Lakeside Dr
- 6856 Cypress Tree Ln
- 7034 Lakeside Dr
- 6319 Windsor Gate Ln Unit 6319
- 6017 Williams Rd
- 6124 Williams Rd
- 4540 Tantilla Cir
- 6271 Rosecroft Dr
- 7234 Rose Terrace Ct Unit 7242
- 6146 Meadow Rose Ln Unit 3L
- 6165 Meadow Rose Ln
- 6131 Meadow Rose Ln
- 6120 Meadow Rose Ln
- 6335 Teaneck Place
- 6609 Wickville Dr
- 7156 Barrington Dr
- 4524 Sharon Chase Dr Unit A
- 4726 Eastwycke Pl Dr
- 4608 Sharon Chase Dr Unit C
- 5234 Newton Creek Dr
- 4700 Lawrence Orr Rd
- 7000 Barrington Dr
- 7105 Plott Rd
- 2558 Carya Pond Ln Unit 2P




