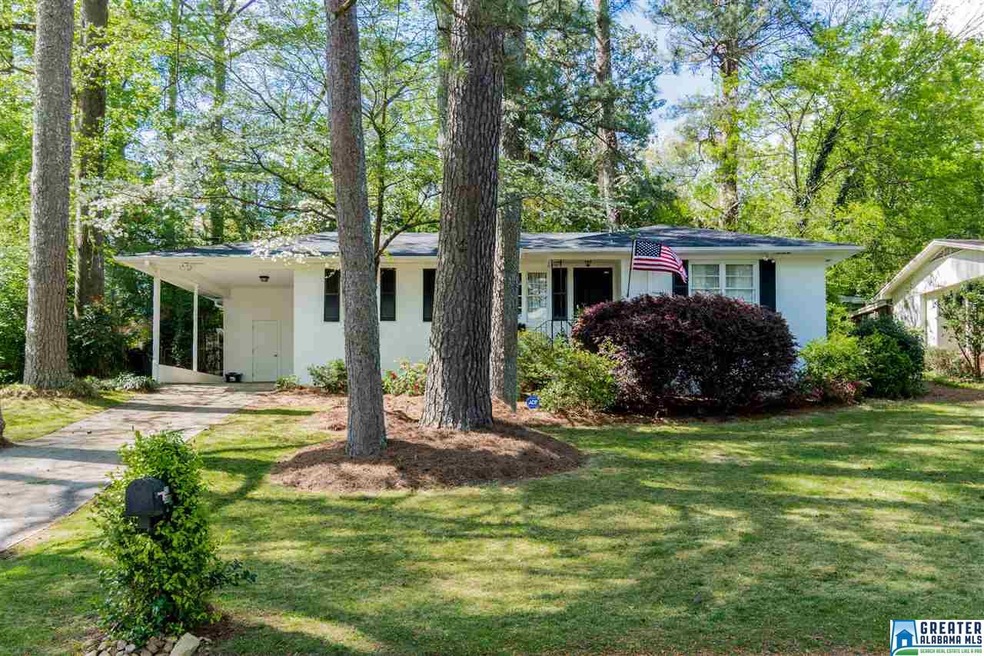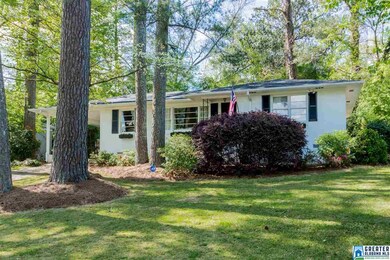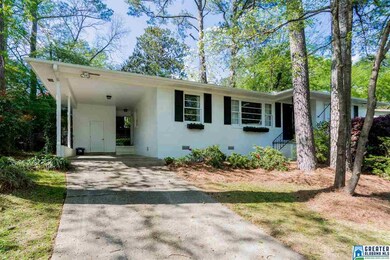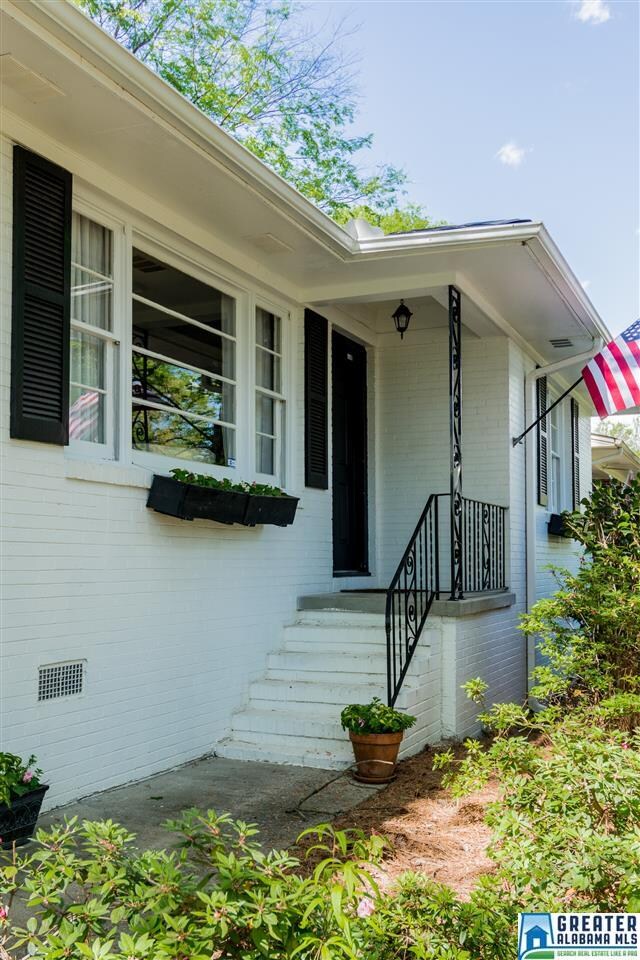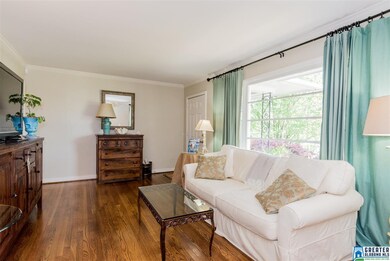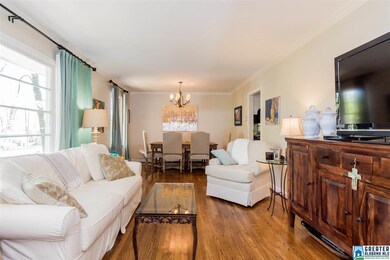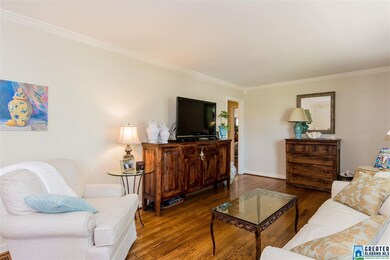
4312 Warren Rd Birmingham, AL 35213
Crestline NeighborhoodHighlights
- Wood Flooring
- Stone Countertops
- Fenced Yard
- Attic
- Utility Room in Garage
- Attached Garage
About This Home
As of March 2022This charming one-level painted brick home, built in 1955, is located in the quaint Mountaindale neighborhood just outside of Crestline and has three bedrooms and two bathrooms. Features include hardwood floors, crown moulding and plenty of windows that provide natural light. The spacious living/dining room boasts a large window overlooking the front yard. The kitchen includes granite countertops, stainless steel appliances, a recently added wall of pantry cabinets, and a door to the carport. Large closets, floored attic, HVAC-March 2016, Roof-October 2015, newly painted interior, private fenced yard and so much more! This home is ready for you to move right in! Possession Date - July 27, 2016
Last Buyer's Agent
Peggy Ogilvie
RE/MAX Southern Homes License #000005501
Home Details
Home Type
- Single Family
Est. Annual Taxes
- $2,770
Year Built
- 1955
Interior Spaces
- 1,238 Sq Ft Home
- 1-Story Property
- Smooth Ceilings
- Combination Dining and Living Room
- Utility Room in Garage
- Crawl Space
- Pull Down Stairs to Attic
- Home Security System
Kitchen
- Electric Oven
- Electric Cooktop
- Built-In Microwave
- Dishwasher
- Stone Countertops
- Disposal
Flooring
- Wood
- Tile
Bedrooms and Bathrooms
- 3 Bedrooms
- Walk-In Closet
- 2 Full Bathrooms
- Bathtub and Shower Combination in Primary Bathroom
- Separate Shower
Laundry
- Laundry Room
- Laundry on main level
- Washer and Electric Dryer Hookup
Parking
- Attached Garage
- 1 Carport Space
- Garage on Main Level
- Driveway
Utilities
- Forced Air Heating and Cooling System
- Heating System Uses Gas
- Gas Water Heater
Additional Features
- Patio
- Fenced Yard
Listing and Financial Details
- Assessor Parcel Number 23-00-34-1-015-022.000
Ownership History
Purchase Details
Home Financials for this Owner
Home Financials are based on the most recent Mortgage that was taken out on this home.Purchase Details
Home Financials for this Owner
Home Financials are based on the most recent Mortgage that was taken out on this home.Purchase Details
Home Financials for this Owner
Home Financials are based on the most recent Mortgage that was taken out on this home.Purchase Details
Home Financials for this Owner
Home Financials are based on the most recent Mortgage that was taken out on this home.Purchase Details
Home Financials for this Owner
Home Financials are based on the most recent Mortgage that was taken out on this home.Purchase Details
Similar Homes in the area
Home Values in the Area
Average Home Value in this Area
Purchase History
| Date | Type | Sale Price | Title Company |
|---|---|---|---|
| Warranty Deed | $475,000 | -- | |
| Quit Claim Deed | -- | -- | |
| Warranty Deed | $325,500 | -- | |
| Warranty Deed | $261,900 | -- | |
| Survivorship Deed | $227,500 | None Available | |
| Warranty Deed | $180,000 | None Available |
Mortgage History
| Date | Status | Loan Amount | Loan Type |
|---|---|---|---|
| Previous Owner | $318,501 | FHA | |
| Previous Owner | $319,603 | FHA | |
| Previous Owner | $209,520 | New Conventional | |
| Previous Owner | $182,000 | New Conventional |
Property History
| Date | Event | Price | Change | Sq Ft Price |
|---|---|---|---|---|
| 03/14/2022 03/14/22 | Sold | $475,000 | +28.4% | $384 / Sq Ft |
| 03/10/2022 03/10/22 | Pending | -- | -- | -- |
| 03/08/2022 03/08/22 | For Sale | $369,900 | +13.6% | $299 / Sq Ft |
| 05/28/2019 05/28/19 | Sold | $325,500 | +12.3% | $263 / Sq Ft |
| 04/10/2019 04/10/19 | For Sale | $289,900 | +10.7% | $234 / Sq Ft |
| 07/28/2016 07/28/16 | Sold | $261,900 | +4.8% | $212 / Sq Ft |
| 04/15/2016 04/15/16 | Pending | -- | -- | -- |
| 04/14/2016 04/14/16 | For Sale | $249,900 | -- | $202 / Sq Ft |
Tax History Compared to Growth
Tax History
| Year | Tax Paid | Tax Assessment Tax Assessment Total Assessment is a certain percentage of the fair market value that is determined by local assessors to be the total taxable value of land and additions on the property. | Land | Improvement |
|---|---|---|---|---|
| 2024 | $2,770 | $40,280 | -- | -- |
| 2022 | $2,406 | $34,180 | $21,000 | $13,180 |
| 2021 | $2,153 | $30,670 | $21,000 | $9,670 |
| 2020 | $2,073 | $29,580 | $21,000 | $8,580 |
| 2019 | $2,012 | $28,740 | $0 | $0 |
| 2018 | $1,652 | $23,780 | $0 | $0 |
| 2017 | $1,517 | $21,920 | $0 | $0 |
| 2016 | $1,499 | $21,660 | $0 | $0 |
| 2015 | $1,499 | $21,660 | $0 | $0 |
| 2014 | $1,232 | $19,340 | $0 | $0 |
| 2013 | $1,232 | $19,340 | $0 | $0 |
Agents Affiliated with this Home
-

Seller's Agent in 2022
Melissa Robinson
RealtySouth
(205) 807-6640
30 in this area
102 Total Sales
-

Buyer's Agent in 2022
Mimi Nolen
RealtySouth
(205) 908-8767
28 in this area
349 Total Sales
-

Buyer Co-Listing Agent in 2022
Brian Boehm
RealtySouth
(205) 238-8154
21 in this area
332 Total Sales
-
P
Seller's Agent in 2019
Peggy Ogilvie
RE/MAX
-

Buyer's Agent in 2019
Stephanie Robinson
RealtySouth
(205) 870-5420
28 in this area
382 Total Sales
Map
Source: Greater Alabama MLS
MLS Number: 747038
APN: 23-00-34-1-015-022.000
- 4324 Montevallo Rd
- 514 Park St
- 4205 Mountaindale Rd
- 1119 Kingsbury Ave
- 4369 Mountaindale Rd
- 400 Shiloh Cir
- 409 Leach Dr
- The Beaumont Plan at The Legacy on Montevallo
- The Kensington Plan at The Legacy on Montevallo
- The Charlie Plan at The Legacy on Montevallo
- 1230 Gladstone Ave
- 1329 Wales Ave
- 4147 Stone River Rd
- 205 Nash Cir
- 139 Glenhill Dr
- 1232 Montclair Rd
- 4357 Wilderness Ct Unit 4357WC
- 1101 Sunset Blvd
- 1235 Cresthill Rd
- 329 Rosewood St
