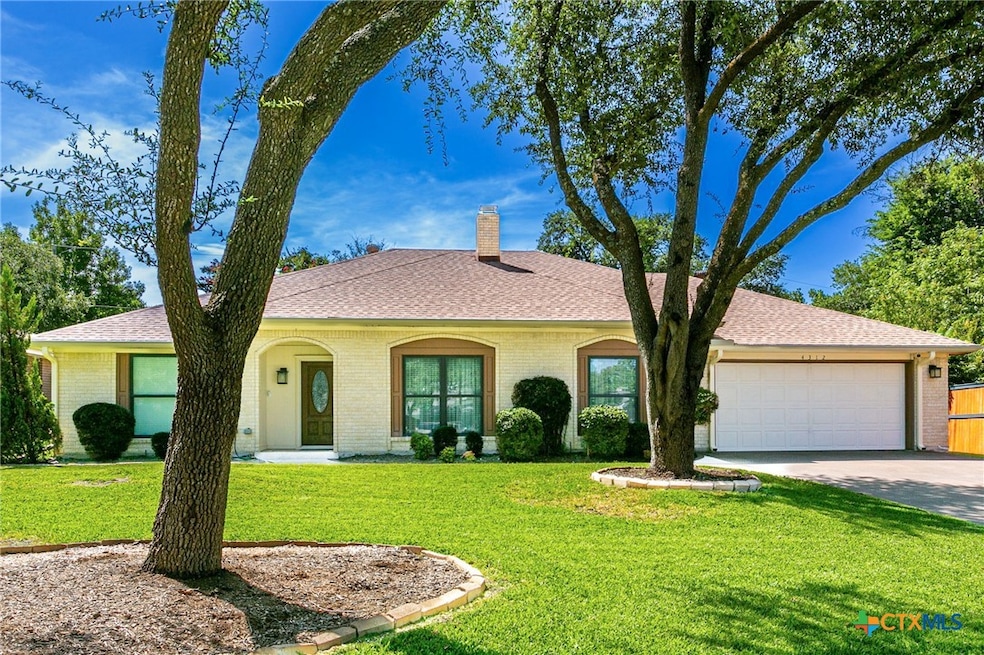
4312 Woodstone Cir Temple, TX 76502
Midway NeighborhoodEstimated payment $2,542/month
Highlights
- Gunite Pool
- Wood Flooring
- Beamed Ceilings
- Traditional Architecture
- No HOA
- Formal Dining Room
About This Home
This versatile and well-maintained 4 bedroom, 3 full bathroom home in a quiet cul-de-sac in one of Temple's desirable neighborhoods. Featuring Two Primary Suites, both with walk-in-showers & closets are perfect for guests, in-laws, or shared living. The 3rd full bath with tub/shower combo, easy accessible to the 3rd & 4th bedrooms & guests. The home has both formal living & dining rooms. An oversized family room, celing fan and a corner brick fireplace. The fireplace has never been used and is professionally capped. Kitchen features stainless steel appliances and a charming breakfast area overlooking the screened porch that leads to the Sports/Plunge Pool. Pool equipment 5 to 6 years of age and pool was replastered. A wood privacy fence, a screened in porch for relaxing & enjoyment. Sprinkler system & gutters for easy maintentance. In the 2 Car Garage is a workshop with a steel door, HVAC & bolted down safe. This home combines comfort, privacy and custom touches...SOLD AS IS!!
Listing Agent
Rodney Dunn Co., Inc. Brokerage Phone: 254-774-7355 License #0437530 Listed on: 08/04/2025
Home Details
Home Type
- Single Family
Est. Annual Taxes
- $7,675
Year Built
- Built in 1981
Lot Details
- 9,975 Sq Ft Lot
- Cul-De-Sac
- Paved or Partially Paved Lot
Parking
- 2 Car Attached Garage
- Garage Door Opener
Home Design
- Traditional Architecture
- Brick Exterior Construction
- Slab Foundation
- Masonry
Interior Spaces
- 1,990 Sq Ft Home
- Property has 1 Level
- Bookcases
- Crown Molding
- Beamed Ceilings
- Ceiling Fan
- Fireplace Features Blower Fan
- Double Pane Windows
- Family Room with Fireplace
- Formal Dining Room
- Walkup Attic
Kitchen
- Built-In Oven
- Electric Range
- Plumbed For Ice Maker
- Dishwasher
- Disposal
Flooring
- Wood
- Tile
- Vinyl
Bedrooms and Bathrooms
- 4 Bedrooms
- Split Bedroom Floorplan
- Dual Closets
- 3 Full Bathrooms
- Double Vanity
- Shower Only
- Walk-in Shower
Laundry
- Laundry Room
- Laundry on main level
- Washer and Electric Dryer Hookup
Home Security
- Prewired Security
- Fire and Smoke Detector
Pool
- Gunite Pool
- Outdoor Pool
- Sport pool features two shallow ends and a deeper center
- Pool Sweep
Outdoor Features
- Porch
Utilities
- Zoned Heating and Cooling
- Vented Exhaust Fan
- Underground Utilities
- Electric Water Heater
- High Speed Internet
- Cable TV Available
Community Details
- No Home Owners Association
- Cliffs Of Canyon Creek Ph I Subdivision
Listing and Financial Details
- Legal Lot and Block 19 / 3
- Assessor Parcel Number 95481
Map
Home Values in the Area
Average Home Value in this Area
Tax History
| Year | Tax Paid | Tax Assessment Tax Assessment Total Assessment is a certain percentage of the fair market value that is determined by local assessors to be the total taxable value of land and additions on the property. | Land | Improvement |
|---|---|---|---|---|
| 2025 | $1,403 | $328,207 | -- | -- |
| 2024 | $1,403 | $335,132 | $55,000 | $280,132 |
| 2023 | $6,219 | $271,245 | $0 | $0 |
| 2022 | $5,905 | $246,586 | $0 | $0 |
| 2021 | $5,752 | $267,464 | $18,275 | $249,189 |
| 2020 | $5,468 | $203,790 | $18,275 | $185,515 |
| 2019 | $5,218 | $190,945 | $18,275 | $187,983 |
| 2018 | $4,785 | $173,586 | $18,275 | $155,311 |
| 2017 | $4,351 | $158,934 | $18,275 | $140,659 |
| 2016 | $4,453 | $162,651 | $18,275 | $144,376 |
| 2015 | $2,859 | $159,854 | $18,275 | $141,579 |
| 2014 | $2,859 | $156,113 | $0 | $0 |
Property History
| Date | Event | Price | Change | Sq Ft Price |
|---|---|---|---|---|
| 08/04/2025 08/04/25 | For Sale | $349,900 | -- | $176 / Sq Ft |
Purchase History
| Date | Type | Sale Price | Title Company |
|---|---|---|---|
| Warranty Deed | -- | None Listed On Document | |
| Interfamily Deed Transfer | -- | None Available |
Similar Homes in Temple, TX
Source: Central Texas MLS (CTXMLS)
MLS Number: 588497
APN: 95481
- 4318 Woodstone Cir
- 4503 Bordeaux Place
- 2505 Canyon Creek Dr
- 4401 Stagecoach Trail
- 2501 Canyon Cliff Dr
- 2209 Winchester Dr
- 2305 Canyon Creek Dr
- 2505 Linwood Rd
- 2901 Olympia Dr
- 2642 Marlandwood Cir
- 2717 Canyon Oaks Ct
- 2101 Rawhide Trail
- 2318 Stratford Dr
- 2101 Stagecoach Trail
- 4501 Oxford Dr
- 3910 Wendy Oaks Dr
- 2722 San Jacinto Rd
- 2305 Stratford Dr
- 2002 Buckskin Trail
- 2817 San Jacinto Rd
- 4513 Stagecoach Trail
- 4819 Box Canyon Dr
- 1913 Stratford Dr
- 1710 Avalon Rd
- 4802 S 31st St
- 1810 Marlandwood Rd
- 3608 S 31st St
- 3701 Robinhood Dr
- 1213 Waters Dairy Rd
- 901 Kacie Dr
- 634 Paseo Del Plata
- 631 Paseo Del Plata Unit A
- 523 Kacie Dr Unit B
- 511 Kacie Dr Unit B
- 2602 S 39th St
- 6365 S 31st St Unit 203
- 4415 Brutus Ln Unit B
- 4415 Brutus Ln Unit A
- 507 Marlandwood Rd
- 3506 S 5th St






