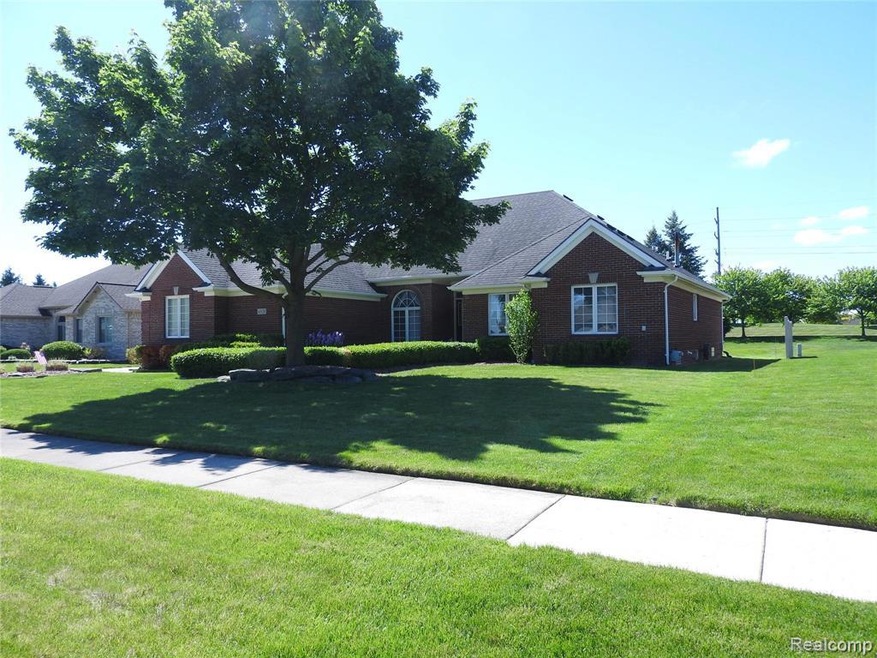43124 Gina Dr Sterling Heights, MI 48314
Estimated payment $3,202/month
Highlights
- Ranch Style House
- Ground Level Unit
- 3 Car Attached Garage
- Adlai Stevenson High School Rated 9+
- Porch
- Patio
About This Home
Fabulous great room Ranch with fully finish basement, 3 car side entry garage and huge paver patio! Leaded entry door with dual side lights, and transom window, French doors to Den or fourth Bedroom with Transom accent window. Spacious open great room with cathedral ceiling, transom windows, buffet/serving area and a gas fireplace with wood mantle surround. Hardwood flooring, kitchen with bay window and extended granite snack bar, bay window in kitchen nook, first floor laundry with cabinets, three car extended garage with built-in storage cabinets. Main bedroom offers extended pan ceiling, Jacuzzi tub, shower enclosure and walk-in Closet, Basement offers bar/serving area and bathroom, Quite and private yard with a deep lot and backing to an easement behind the home that’s maintained by the association. Lot goes to the trees.
Home Details
Home Type
- Single Family
Est. Annual Taxes
Year Built
- Built in 1996
Lot Details
- 0.26 Acre Lot
- Lot Dimensions are 90 x 125
- Sprinkler System
HOA Fees
- $13 Monthly HOA Fees
Parking
- 3 Car Attached Garage
Home Design
- Ranch Style House
- Brick Exterior Construction
- Poured Concrete
- Asphalt Roof
- Vinyl Construction Material
Interior Spaces
- 2,100 Sq Ft Home
- Furnished or left unfurnished upon request
- Gas Fireplace
- Great Room with Fireplace
- Finished Basement
Bedrooms and Bathrooms
- 3 Bedrooms
Outdoor Features
- Patio
- Porch
Location
- Ground Level Unit
Utilities
- Forced Air Heating and Cooling System
- Heating System Uses Natural Gas
- Natural Gas Water Heater
- Cable TV Available
Community Details
- To Follow Association
- Villa Mara Sub Subdivision
Listing and Financial Details
- Assessor Parcel Number 1006478011
Map
Home Values in the Area
Average Home Value in this Area
Tax History
| Year | Tax Paid | Tax Assessment Tax Assessment Total Assessment is a certain percentage of the fair market value that is determined by local assessors to be the total taxable value of land and additions on the property. | Land | Improvement |
|---|---|---|---|---|
| 2025 | $4,706 | $219,400 | $0 | $0 |
| 2024 | $4,303 | $211,100 | $0 | $0 |
| 2023 | $4,062 | $192,100 | $0 | $0 |
| 2022 | $4,235 | $175,500 | $0 | $0 |
| 2021 | $4,147 | $168,900 | $0 | $0 |
| 2020 | $3,699 | $154,200 | $0 | $0 |
| 2019 | $3,790 | $150,500 | $0 | $0 |
| 2018 | $3,836 | $137,800 | $0 | $0 |
| 2017 | $3,662 | $129,300 | $29,100 | $100,200 |
| 2016 | $3,538 | $129,300 | $0 | $0 |
| 2015 | -- | $117,100 | $0 | $0 |
| 2014 | -- | $98,200 | $0 | $0 |
Property History
| Date | Event | Price | Change | Sq Ft Price |
|---|---|---|---|---|
| 06/02/2025 06/02/25 | Pending | -- | -- | -- |
| 05/31/2025 05/31/25 | For Sale | $525,000 | 0.0% | $250 / Sq Ft |
| 05/29/2025 05/29/25 | Pending | -- | -- | -- |
| 05/27/2025 05/27/25 | For Sale | $525,000 | -- | $250 / Sq Ft |
Purchase History
| Date | Type | Sale Price | Title Company |
|---|---|---|---|
| Warranty Deed | $495,000 | None Listed On Document | |
| Warranty Deed | $495,000 | None Listed On Document |
Mortgage History
| Date | Status | Loan Amount | Loan Type |
|---|---|---|---|
| Open | $392,000 | New Conventional | |
| Previous Owner | $157,300 | New Conventional | |
| Previous Owner | $171,500 | New Conventional | |
| Previous Owner | $64,500 | Stand Alone Second | |
| Previous Owner | $169,400 | New Conventional | |
| Previous Owner | $192,400 | Unknown |
Source: Realcomp
MLS Number: 20251001961
APN: 10-10-06-478-011
- 43505 Austin Dr
- 43459 Chardonnay Dr
- 43315 Chardonnay Dr
- 43573 Perignon Dr
- 42294 Sable Blvd Unit 48
- 42739 Pond View Dr
- 4060 Blossom Dr
- 42435 Magnolia Dr
- 4076 Spring Meadow Dr
- 4118 Spring Meadow Dr
- 4172 Blossom Dr
- 42419 Magnolia Dr
- 4044 Blossom Dr
- 4092 Blossom Dr
- 44119 Kendyl
- 42040 Ryan Rd
- 43281 Chester Dr
- 4193 Shorebrook Unit 68
- 43746 Via Antonio Dr
- 3972 Reserve Dr

