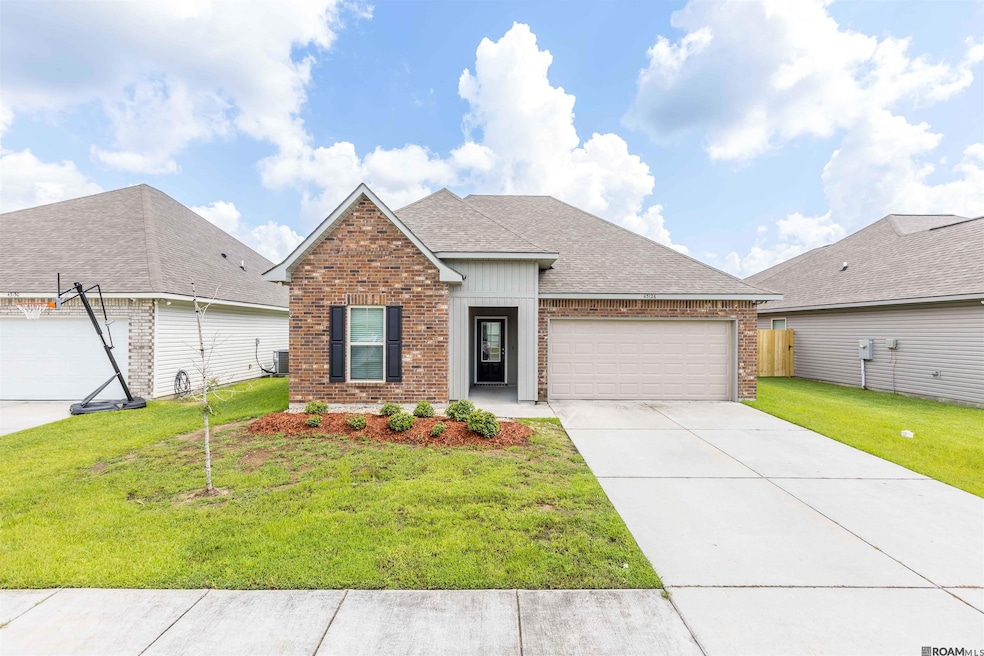
43126 Pointside Ave Prairieville, LA 70769
Estimated payment $1,712/month
Highlights
- Traditional Architecture
- Covered Patio or Porch
- Soaking Tub
- Lakeside Primary School Rated A
- Stainless Steel Appliances
- Double Vanity
About This Home
Beautiful home in Lakeside Terrace!!! Spacious 3 bedroom 2 bath home with an open split floor plan. The kitchen features a large island with breakfast bar, SLAB GRANITE countertops, stainless steel appliances, built-in microwave, recessed lighting, lots of cabinet and counter space, and a large walk-in pantry. Generous size living room that is open to the kitchen with lots of natural light, recessed lighting, and Luxury Vinyl Plank floors that run throughout the entire home. (NO CARPET). Large master suite with a master bath that features a double vanity with a SLAB GRANITE countertop, soaking tub, separate shower, and HUGE walk-in closet. Large laundry room with built-in cabinets and SLAB GRANITE countertop with access into the master closet. Both additional bedrooms are ample size and share a full bathroom with SLAB GRANITE countertops. You have a mud room with a boot bench as you walk into the home from the two car garage. A nice 11x13 covered patio is just off the breakfast room overlooking your backyard. Some of the energy efficient features of this home are the Low E tilt-in windows and radiant barrier roof decking to help save on energy cost. This home is MOVE IN READY!!!
Home Details
Home Type
- Single Family
Est. Annual Taxes
- $2,038
Year Built
- Built in 2021
Lot Details
- 6,098 Sq Ft Lot
- Lot Dimensions are 50x125
- Landscaped
HOA Fees
- $47 Monthly HOA Fees
Parking
- 2 Car Garage
Home Design
- Traditional Architecture
- Brick Exterior Construction
- Slab Foundation
- Frame Construction
- Shingle Roof
- Vinyl Siding
Interior Spaces
- 1,782 Sq Ft Home
- 1-Story Property
- Ceiling height of 9 feet or more
- Ceiling Fan
- Washer and Electric Dryer Hookup
Kitchen
- Oven or Range
- Electric Cooktop
- Microwave
- Dishwasher
- Stainless Steel Appliances
- Disposal
Bedrooms and Bathrooms
- 3 Bedrooms
- En-Suite Bathroom
- Walk-In Closet
- 2 Full Bathrooms
- Double Vanity
- Soaking Tub
- Separate Shower
Outdoor Features
- Covered Patio or Porch
- Exterior Lighting
Utilities
- Cooling Available
- Heating Available
- Electric Water Heater
Community Details
- Association fees include accounting, common areas, maint subd entry hoa, management
- Built by Dsld, LLC
- Lakeside Terrace Subdivision
Map
Home Values in the Area
Average Home Value in this Area
Tax History
| Year | Tax Paid | Tax Assessment Tax Assessment Total Assessment is a certain percentage of the fair market value that is determined by local assessors to be the total taxable value of land and additions on the property. | Land | Improvement |
|---|---|---|---|---|
| 2024 | $2,038 | $20,000 | $4,680 | $15,320 |
| 2023 | $2,043 | $20,000 | $4,680 | $15,320 |
| 2022 | $2,043 | $20,000 | $4,680 | $15,320 |
| 2021 | $478 | $4,680 | $4,680 | $0 |
| 2020 | $491 | $4,680 | $4,680 | $0 |
| 2019 | $495 | $4,680 | $4,680 | $0 |
Property History
| Date | Event | Price | Change | Sq Ft Price |
|---|---|---|---|---|
| 07/30/2025 07/30/25 | Pending | -- | -- | -- |
| 07/08/2025 07/08/25 | For Sale | $274,900 | +22.1% | $154 / Sq Ft |
| 03/10/2021 03/10/21 | Sold | -- | -- | -- |
| 02/12/2021 02/12/21 | Pending | -- | -- | -- |
| 02/12/2021 02/12/21 | For Sale | $225,140 | -- | $126 / Sq Ft |
Purchase History
| Date | Type | Sale Price | Title Company |
|---|---|---|---|
| Deed | -- | -- | |
| Deed | $225,140 | Dsld Title | |
| Deed | $225,140 | Dsld Title |
Mortgage History
| Date | Status | Loan Amount | Loan Type |
|---|---|---|---|
| Previous Owner | $180,112 | New Conventional | |
| Previous Owner | $180,112 | New Conventional |
Similar Homes in Prairieville, LA
Source: Greater Baton Rouge Association of REALTORS®
MLS Number: 2025012758
APN: 20039-853
- Lot N-1-A Bill Morgan Rd
- Lot N-1-A-2 Bill Morgan Rd
- Lot N-1-A-1 Bill Morgan Rd
- 18121 Bill Morgan Rd
- 18313 Leo Causey Rd
- 18133 River Landing Dr
- 43116 La Hwy 42
- 18070 Beechwood Rd
- 0 Manchac Point Rd
- 0 Manchac Point Rd Unit 2025000239
- Lot #1-A-2 Shady Oaks Ln
- 0 Wirth Evans Rd
- 17527 Eagles Perch Dr
- 42178 Bald Eagle Ave
- 42138 Eagles View Ln
- 42150 Bald Eagle Ave
- 17657 Golden Eagle Dr
- 0 Amite River Rd Unit BR2025009491
- 18377 Amite Acres Dr
- TBD Lot 19-A Amite Acres Dr






