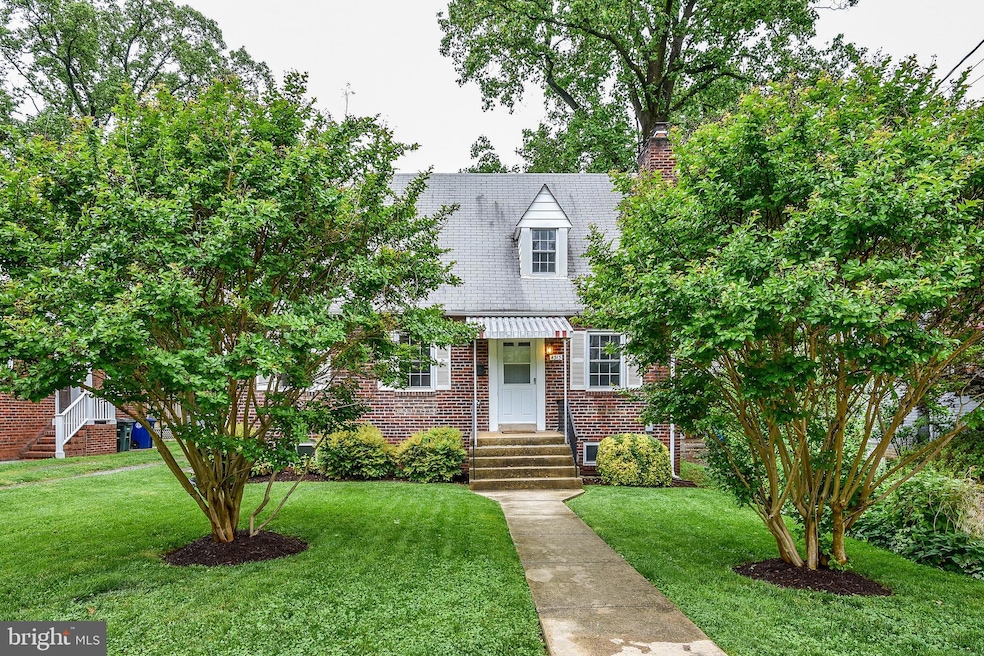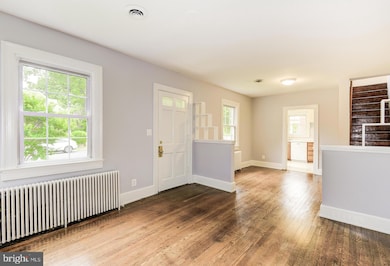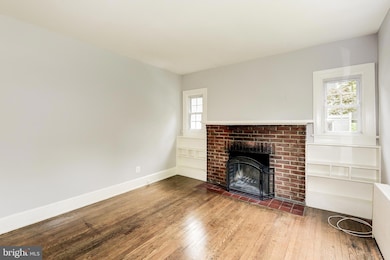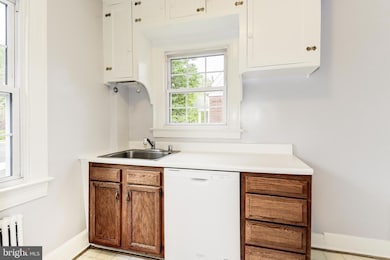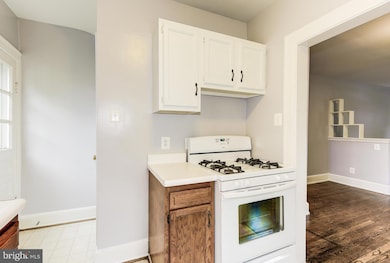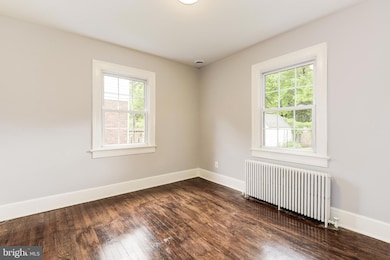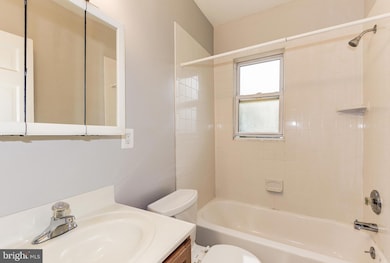4313 18th St N Arlington, VA 22207
Cherrydale NeighborhoodHighlights
- Cape Cod Architecture
- Wood Flooring
- Galley Kitchen
- Glebe Elementary School Rated A
- No HOA
- Double Pane Windows
About This Home
Available now for immediate move in, fresh paint and clean, great light, 4 bedrooms (all above grade and all take a queen sized bed), 3 full baths, wood floors, lawn service included in the rent, pets on a case by case basis, 1 mile to Ballston Metro, 3 blocks to bus on Old Lee Highway/Cherry Hill Road, quiet neighborhood, no passes required for street parking, $50 per applicant processing fee, max 4 incomes to qualify
Listing Agent
(202) 333-8500 malcolmrealestate@yahoo.com Malcolm Real Estate, Inc. License #9898989 Listed on: 11/22/2025
Co-Listing Agent
(703) 967-6403 shottman1@gmail.com Malcolm Real Estate, Inc. License #0225187223
Home Details
Home Type
- Single Family
Est. Annual Taxes
- $9,369
Year Built
- Built in 1937 | Remodeled in 1998
Lot Details
- 7,000 Sq Ft Lot
- South Facing Home
- Cleared Lot
- Property is in good condition
Parking
- On-Street Parking
Home Design
- Cape Cod Architecture
- Brick Exterior Construction
- Slab Foundation
- Plaster Walls
- Composition Roof
Interior Spaces
- Property has 3 Levels
- Double Pane Windows
- Double Hung Windows
- Wood Flooring
- Basement
Kitchen
- Galley Kitchen
- Stove
- Dishwasher
- Disposal
Bedrooms and Bathrooms
Laundry
- Dryer
- Washer
Utilities
- Central Air
- Hot Water Baseboard Heater
- Natural Gas Water Heater
- Municipal Trash
Listing and Financial Details
- Residential Lease
- Security Deposit $3,600
- Tenant pays for electricity, fireplace/flue cleaning, frozen waterpipe damage, gas, gutter cleaning, heat, hot water, insurance, light bulbs/filters/fuses/alarm care, sewer, trash removal, all utilities
- The owner pays for lawn/shrub care, real estate taxes
- Rent includes lawn service
- No Smoking Allowed
- 12-Month Lease Term
- Available 11/22/25
- $50 Application Fee
- $75 Repair Deductible
- Assessor Parcel Number 06-002-057
Community Details
Overview
- No Home Owners Association
- Waverly Hills Subdivision
Pet Policy
- Pets allowed on a case-by-case basis
- Pet Deposit $500
Map
Source: Bright MLS
MLS Number: VAAR2066252
APN: 06-002-057
- 1801 N Taylor St
- 1905 N Taylor St
- 2005 N Taylor St
- 4102 18th Rd N
- 4048 21st St N
- 4201 Cherry Hill Rd Unit 504
- 4343 Cherry Hill Rd Unit 605
- 2030 N Vermont St Unit 301
- 2030 N Vermont St Unit 304
- 2153 N Taylor St
- 4390 Lorcom Ln Unit 402
- 4390 Lorcom Ln Unit 512
- 4390 Lorcom Ln Unit 503
- 4390 Lorcom Ln Unit 810
- 4401 Cherry Hill Rd Unit 67
- 4637 20th Rd N
- 1712 N Culpeper St
- 1737 N Culpeper St
- 4741 20th St N
- 1713 N Cameron St
- 4118 18th Rd N Unit TOP FLOOR
- 1901 N Quebec St Unit MIDDLE UNIT
- 4023 18th Rd N
- 4350-4354 Lee Hwy
- 4246 15th St N
- 4043 20th Rd N
- 4343 Cherry Hill Rd Unit 305
- 2055 N Vermont St
- 4300 Langston Blvd
- 4145 21st Rd N Unit B
- 4400 Cherry Hill Rd
- 4390 Lorcom Ln Unit 210
- 4390 Lorcom Ln Unit 503
- 2013 N Oakland St
- 2025 N Glebe Rd
- 2105 N Glebe Rd
- 3601 17th St N
- 1142 N Stuart St Unit C
- 2105 N Glebe Rd Unit FL4-ID8482A
- 2105 N Glebe Rd Unit FL1-ID8546A
