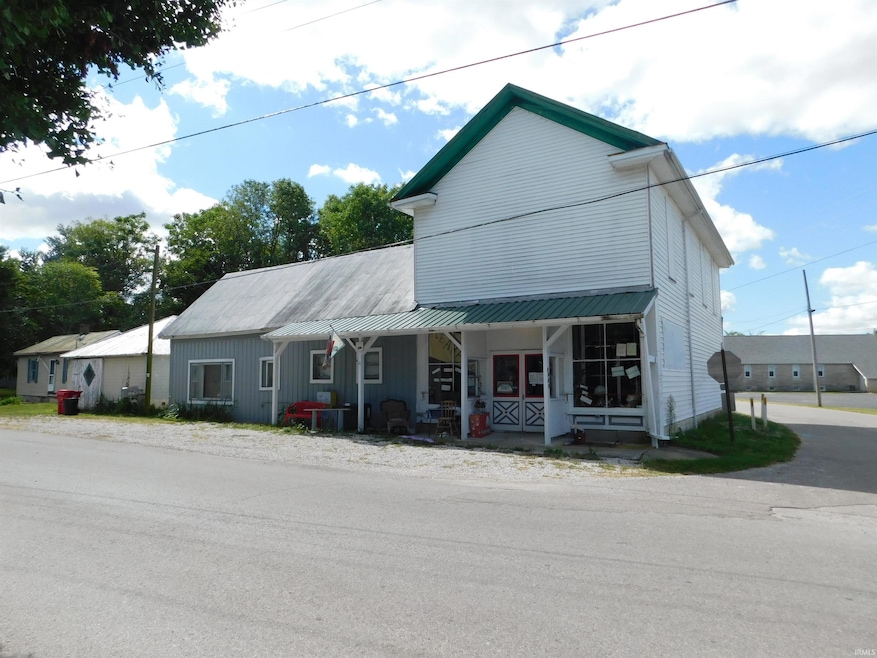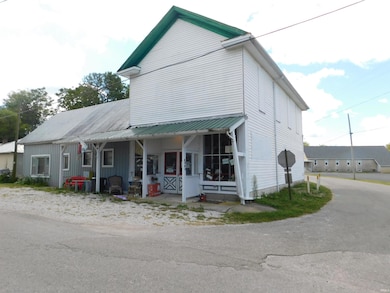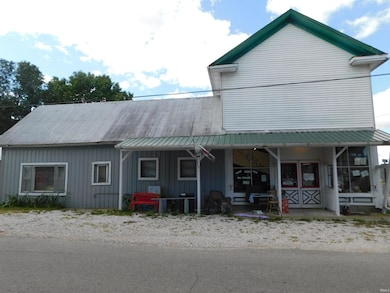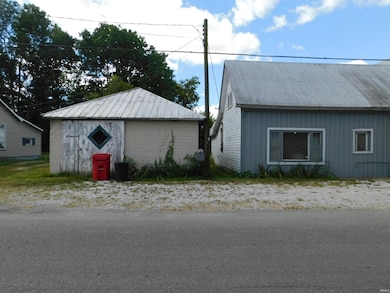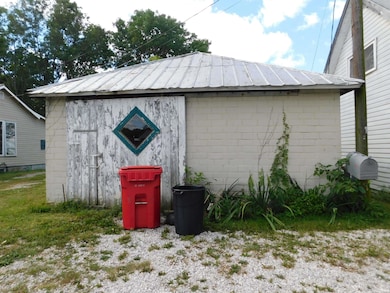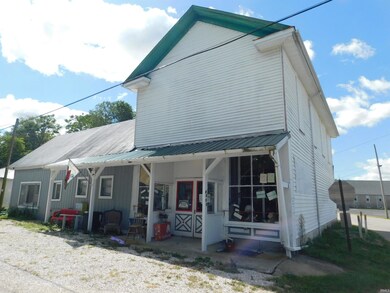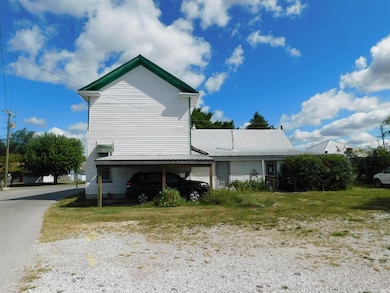Estimated payment $1,003/month
Highlights
- Primary Bedroom Suite
- Traditional Architecture
- 1 Car Detached Garage
- Open Floorplan
- Corner Lot
- Eat-In Kitchen
About This Home
MOTIVATED SELLER!! SELLER WANTS OFFER!! Multiple Opportunities with this unique property! LIVE WHERE YOU WORK!! BUSINESS LOCATION on one side with a 46 x 22 store front with some new exterior metal and new heater in store and plenty of parking. Previous businesses included a variety store and floral shop. Over 4,000 sq. ft. total to work with. Also included is a 3-4 BR, 1 BA LIVING QUARTERS with OPEN FLOOR PLAN, Kitchen with appliances, dining area, first floor laundry room, media/office area, and living room with electric FIREPLACE and a newly built carport. All new flex pipes for water/faucets in store and kitchen. New CENTRAL AIR, water heater, new washer hook up. REASONABLE UTILITIES! Could also be used as 2 rentals for extra inclome. Upstairs there are TWO very large rooms one is 34 x 21 and the other is 24 x 12 with many possiblities. 21 x 26 Detached garage with concrete and 2 sliding doors. GREAT NEIGHBORHOOD located just off of HWY 56 and 5 miles from Salem. Property is being sold "As Is". Immediate possession.
Listing Agent
Mainstreet Realtors Brokerage Email: info@mainstreetrealtor.com Listed on: 10/09/2025
Home Details
Home Type
- Single Family
Est. Annual Taxes
- $1,535
Year Built
- Built in 1935
Lot Details
- 0.34 Acre Lot
- Rural Setting
- Corner Lot
Parking
- 1 Car Detached Garage
Home Design
- Traditional Architecture
- Metal Roof
- Metal Siding
- Vinyl Construction Material
Interior Spaces
- 4,026 Sq Ft Home
- 1.5-Story Property
- Open Floorplan
- Ceiling Fan
- Electric Fireplace
- Living Room with Fireplace
- Unfinished Basement
- Basement Cellar
- Home Security System
Kitchen
- Eat-In Kitchen
- Breakfast Bar
Bedrooms and Bathrooms
- 3 Bedrooms
- Primary Bedroom Suite
- Split Bedroom Floorplan
- 1 Full Bathroom
- Bathtub with Shower
Laundry
- Laundry Room
- Laundry on main level
- Gas And Electric Dryer Hookup
Schools
- Bradie M Shrum Elementary School
- Salem Middle School
- Salem High School
Utilities
- Forced Air Heating and Cooling System
- Heating System Uses Gas
- Septic System
Listing and Financial Details
- Assessor Parcel Number 88-24-12-332-008.000-021
Map
Tax History
| Year | Tax Paid | Tax Assessment Tax Assessment Total Assessment is a certain percentage of the fair market value that is determined by local assessors to be the total taxable value of land and additions on the property. | Land | Improvement |
|---|---|---|---|---|
| 2024 | $1,462 | $74,500 | $13,200 | $61,300 |
| 2023 | $1,535 | $75,900 | $13,200 | $62,700 |
| 2022 | $1,520 | $76,600 | $13,200 | $63,400 |
| 2021 | $1,473 | $70,000 | $13,200 | $56,800 |
| 2020 | $1,436 | $70,000 | $13,200 | $56,800 |
| 2019 | $1,415 | $70,400 | $13,200 | $57,200 |
| 2018 | $1,415 | $69,700 | $13,200 | $56,500 |
| 2017 | $1,244 | $69,500 | $13,200 | $56,300 |
| 2016 | $1,118 | $68,900 | $13,200 | $55,700 |
| 2014 | $608 | $70,300 | $13,200 | $57,100 |
| 2013 | $589 | $67,300 | $12,000 | $55,300 |
Property History
| Date | Event | Price | List to Sale | Price per Sq Ft | Prior Sale |
|---|---|---|---|---|---|
| 10/09/2025 10/09/25 | For Sale | $169,900 | +299.8% | $42 / Sq Ft | |
| 02/03/2016 02/03/16 | Sold | $42,500 | -26.7% | $11 / Sq Ft | View Prior Sale |
| 11/24/2015 11/24/15 | Pending | -- | -- | -- | |
| 07/25/2015 07/25/15 | For Sale | $58,000 | -- | $14 / Sq Ft |
Purchase History
| Date | Type | Sale Price | Title Company |
|---|---|---|---|
| Warranty Deed | -- | Maudlin Lewis | |
| Warranty Deed | -- | None Available | |
| Warranty Deed | -- | None Available |
Mortgage History
| Date | Status | Loan Amount | Loan Type |
|---|---|---|---|
| Previous Owner | $125,000 | Commercial |
Source: Indiana Regional MLS
MLS Number: 202540858
APN: 88-24-12-332-008.000-021
- 115 N Harristown Rd
- 2476 N Old 56
- 130 E Eastern Hills Blvd
- S S 160
- 705 N Heritage Chapel Tract 2 Rd
- 707 Iroquois Blvd
- 113 Maruth Dr
- 6430 E Old 56
- 1440 S Jackson St
- 540 Colony Dr
- 526 Pilgrim Way
- 118 Hunter Trace
- 905 Locust St
- 115 Nichols Ave
- 208 Highland Dr
- 901 N College Ave
- 509 N High St
- 301 E Market St
- 604 N Main St
- 409 N Water St
- 907 E Hackberry St Unit 5
- 907 E Hackberry St
- 701-709 Etzler Dr
- 24617 Crowe Rd
- 24616 Crowe Rd
- 725 S Mansfield Dr
- 240 English Ave Unit 238 english ave austin,IN
- 20 Red Oak Way
- 262 Harrison St Unit 1
- 33 N 5th St
- 13205 Starlight Ct
- 704 Main St
- 12004 Langfield Dr
- 6717 Highway 150
- 4023 Tanglewood Dr
- 8425 Shell Ln NW
- 8385 Shell Ln NW
- 4231 Mel Smith Rd
- 9007 Hardy Way
- 4235 Mel Smith Rd Unit 12
Ask me questions while you tour the home.
