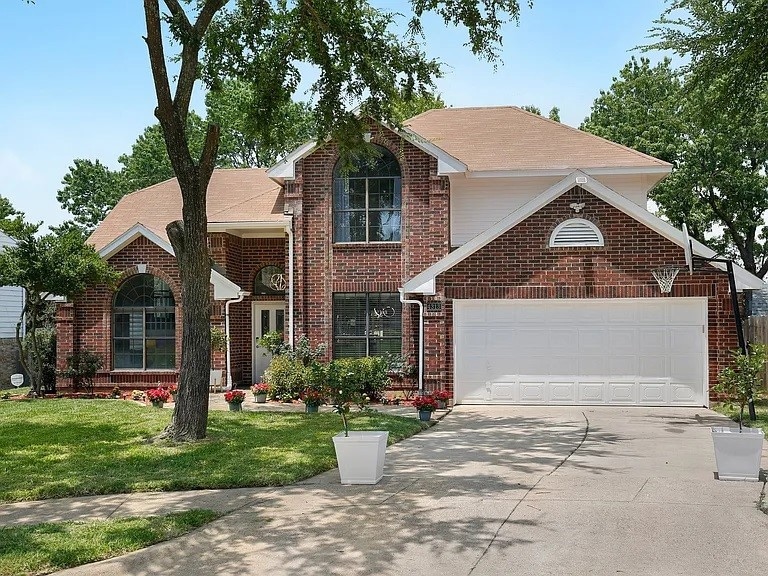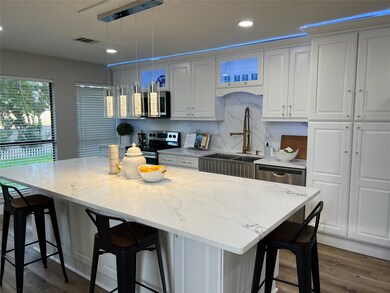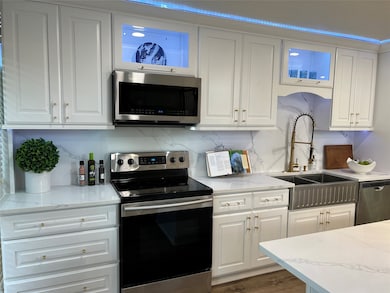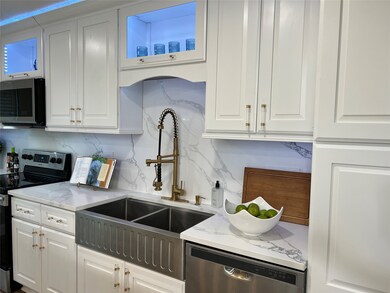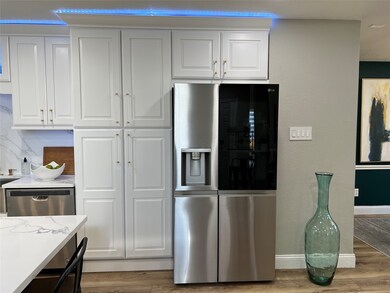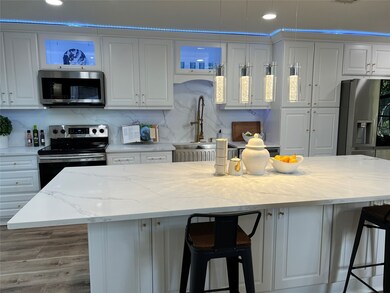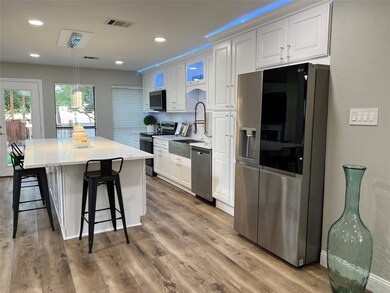4313 Kenwood Dr Grapevine, TX 76051
Highlights
- Deck
- Traditional Architecture
- Covered Patio or Porch
- Grapevine Elementary School Rated A
- Wood Flooring
- Farmhouse Sink
About This Home
A masterpiece home recently luxury remodeled with an open floor plan. Brand-new kitchen (2021), flooring & bathrooms with abundance light. Huge gorgeous open kitchen concept with plenty of cabinets, pull-out shelves, farmhouse sink, industrial faucets, quartz countertops, cabinet lighting & huge island with overhangs at 3 sides as a table or gathering area. New range & dishwasher 2019 & microwave 2021. Master bedroom on 1st floor. Master bathroom has dual vessel sinks, brand-new walk-in shower & rain shower head. Additional to 2 bedrooms & full bath on 2nd level, bonus room with full closet can be either a 4th bedroom, office, game room, second living room or media room. New ceiling fans, LED lights, chandeliers & smart switches in 2021-2022. Pergola in backyard with a bar for outdoor entertainment. New lawn & landscaping 2022. Interior painted 2019, exterior 2022. New AC 2021. Easy access to highways, very close to elementary school & many shopping locations! Use TAR App. Incl Copy of DL and 2 Recent Pay Stubs $75 App fee per adult 18 years or older. NO PETS. Minimum 650 Credit Score, Income 2.5 times Rent. Good Rent History. Must Carry Renters Insurance. Broker Admin Fee of $125 due at lease signing. Landlord Lease Addendum will be included with the lease and is available in Transaction Desk for preview.
Listing Agent
Hogan Park Realtors Brokerage Phone: 817-460-6011 License #0518117 Listed on: 11/17/2025
Home Details
Home Type
- Single Family
Est. Annual Taxes
- $2,122
Year Built
- Built in 1987
Lot Details
- 8,668 Sq Ft Lot
- Wood Fence
- Landscaped
- Interior Lot
- Few Trees
Parking
- 2 Car Attached Garage
- Front Facing Garage
- Single Garage Door
- Garage Door Opener
Home Design
- Traditional Architecture
- Brick Exterior Construction
- Slab Foundation
- Composition Roof
Interior Spaces
- 2,189 Sq Ft Home
- 2-Story Property
- Ceiling Fan
- Wood Burning Fireplace
- Fireplace Features Masonry
- Fire and Smoke Detector
Kitchen
- Electric Cooktop
- Microwave
- Plumbed For Ice Maker
- Dishwasher
- Farmhouse Sink
- Disposal
Flooring
- Wood
- Carpet
- Ceramic Tile
- Luxury Vinyl Plank Tile
Bedrooms and Bathrooms
- 3 Bedrooms
- Walk-In Closet
Eco-Friendly Details
- Energy-Efficient Appliances
Outdoor Features
- Deck
- Covered Patio or Porch
- Rain Gutters
Schools
- Grapevine Elementary School
- Heritage High School
Utilities
- Central Heating and Cooling System
- High Speed Internet
- Cable TV Available
Listing and Financial Details
- Residential Lease
- Property Available on 11/17/25
- Tenant pays for all utilities, electricity, grounds care, insurance, sewer, water
- 12 Month Lease Term
- Legal Lot and Block 28 / 1
- Assessor Parcel Number 05632323
Community Details
Overview
- Glade Crossing 2A & 2B Subdivision
Pet Policy
- No Pets Allowed
Map
Source: North Texas Real Estate Information Systems (NTREIS)
MLS Number: 21114363
APN: 05632323
- 4336 Kenwood Dr
- 4360 Bradford Dr
- 4325 Crestwood Ct
- 516 Briarcroft Dr
- 1917 Waterford Dr
- 1803 Haydenbend Cir
- 346 Hill Creek Ln
- 3602 Soft Wind Ct
- 326 Park Hill Ln
- 301 Harmony Hill Rd
- 2922 Hilltop Dr
- 3010 Honey Locust Dr
- 3013 Peppercorn Dr
- 3601 William D Tate Ave
- 211 Nutmeg Ln
- 2669 Flameleaf Dr
- 2906 Roxboro Rd
- 709 Normandy Dr
- 610 Canterbury St
- 408 Moss Hill Ln
- 506 Blair Meadow Dr
- 1924 Waterford Dr
- 4501 State Hwy 360
- 400 Glade Rd
- 300 Bluegrass Ln
- 101 E Glade Rd
- 3024 Peppercorn Dr
- 211 Nutmeg Ln
- 2610 Kayli Ln
- 2802 Timber Hill Dr
- 305 Westover Dr
- 200 Bear Creek Dr
- 2500 State Highway 121
- 2440 Brittany Ln
- 2300 Grayson Dr
- 2411 Bayberry Ln
- 2400 Timberline Dr
- 517 Aurora Ct
- 2525 Texas 360
- 2400 State Highway 121
