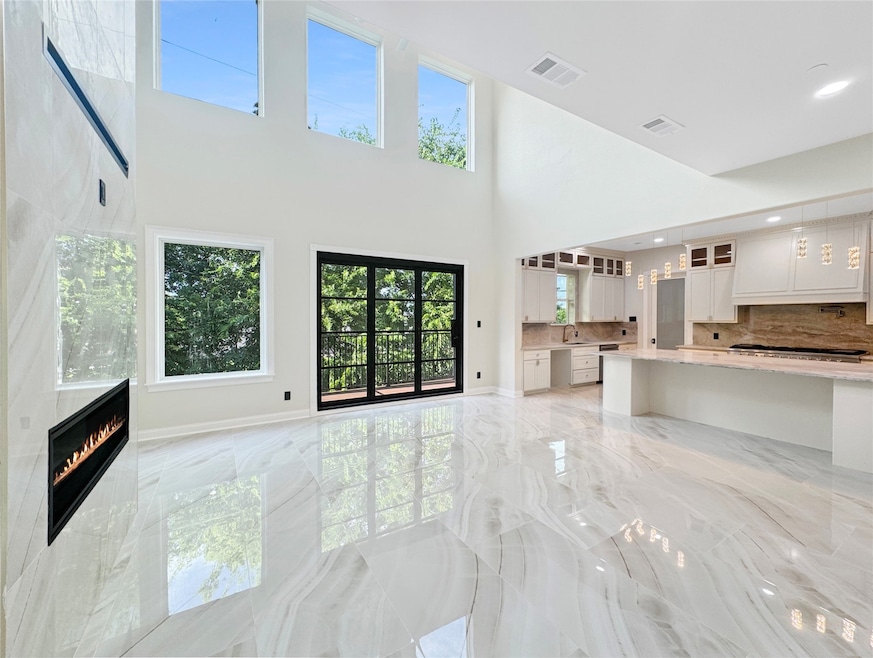
4313 Lafayette St Bellaire, TX 77401
Estimated payment $8,386/month
Total Views
10,462
4
Beds
3.5
Baths
4,931
Sq Ft
$233
Price per Sq Ft
Highlights
- Wine Room
- New Construction
- Contemporary Architecture
- Bellaire High School Rated A
- Deck
- 2-minute walk to Lafayette Park
About This Home
This home is located at 4313 Lafayette St, Bellaire, TX 77401 and is currently priced at $1,150,000, approximately $233 per square foot. This property was built in 2025. 4313 Lafayette St is a home located in Harris County with nearby schools including Pershing Middle School, Bellaire High School, and Beth Yeshurun Day School.
Home Details
Home Type
- Single Family
Est. Annual Taxes
- $25,584
Year Built
- Built in 2025 | New Construction
Lot Details
- 5,125 Sq Ft Lot
- Back Yard Fenced
Parking
- 2 Car Attached Garage
Home Design
- Contemporary Architecture
- Block Foundation
- Composition Roof
- Synthetic Stucco Exterior
Interior Spaces
- 4,931 Sq Ft Home
- 3-Story Property
- Ceiling Fan
- 1 Fireplace
- Wine Room
- Family Room Off Kitchen
- Home Office
- Loft
- Game Room
- Utility Room
Kitchen
- Breakfast Bar
- Walk-In Pantry
- Butlers Pantry
- Gas Oven
- Gas Cooktop
Bedrooms and Bathrooms
- 4 Bedrooms
- En-Suite Primary Bedroom
- Double Vanity
- Soaking Tub
- Bathtub with Shower
- Separate Shower
Eco-Friendly Details
- Ventilation
Outdoor Features
- Balcony
- Deck
- Covered Patio or Porch
Schools
- Horn Elementary School
- Pershing Middle School
- Bellaire High School
Utilities
- Central Heating and Cooling System
- Heating System Uses Gas
Community Details
- Built by Private Builder
- Southdale Subdivision
Map
Create a Home Valuation Report for This Property
The Home Valuation Report is an in-depth analysis detailing your home's value as well as a comparison with similar homes in the area
Home Values in the Area
Average Home Value in this Area
Tax History
| Year | Tax Paid | Tax Assessment Tax Assessment Total Assessment is a certain percentage of the fair market value that is determined by local assessors to be the total taxable value of land and additions on the property. | Land | Improvement |
|---|---|---|---|---|
| 2024 | $25,584 | $1,275,059 | $295,650 | $979,409 |
| 2023 | $25,584 | $889,477 | $295,650 | $593,827 |
| 2022 | $5,998 | $283,500 | $283,500 | $0 |
| 2021 | $6,134 | $275,400 | $275,400 | $0 |
| 2020 | $6,352 | $276,069 | $275,400 | $669 |
| 2019 | $6,552 | $276,069 | $275,400 | $669 |
| 2018 | $6,731 | $283,600 | $283,400 | $200 |
| 2017 | $6,607 | $283,600 | $283,400 | $200 |
| 2016 | $6,607 | $283,600 | $283,400 | $200 |
| 2015 | $3,611 | $346,149 | $324,000 | $22,149 |
| 2014 | $3,611 | $154,750 | $154,650 | $100 |
Source: Public Records
Property History
| Date | Event | Price | Change | Sq Ft Price |
|---|---|---|---|---|
| 08/28/2025 08/28/25 | For Sale | $1,150,000 | -- | $233 / Sq Ft |
Source: Houston Association of REALTORS®
Purchase History
| Date | Type | Sale Price | Title Company |
|---|---|---|---|
| Warranty Deed | $997,500 | Chicago Title Company | |
| Warranty Deed | -- | None Available | |
| Warranty Deed | -- | None Available | |
| Warranty Deed | -- | Startex Title Co | |
| Vendors Lien | -- | American Title Co |
Source: Public Records
Mortgage History
| Date | Status | Loan Amount | Loan Type |
|---|---|---|---|
| Closed | $750,000 | Construction | |
| Previous Owner | $99,275 | New Conventional | |
| Previous Owner | $115,000 | Unknown | |
| Previous Owner | $60,000 | Purchase Money Mortgage |
Source: Public Records
Similar Homes in Bellaire, TX
Source: Houston Association of REALTORS®
MLS Number: 65971182
APN: 0591280390007
Nearby Homes
- 4315 Lafayette St
- 4332 Lafayette St
- 4305 Lafayette St
- 4400 Edith St
- 4303 Holt St
- 4416 Lafayette St
- 4312 Cynthia St
- 4400 Cynthia St
- 4505 Mimosa Dr
- 4336 Valerie St
- 4301 Effie St
- 8423 Academy St
- 4122 Durness Way
- 4525 Maple St
- 4301 Vivian St
- 4047 Falkirk Ln
- 4328 Vivian St
- 4131 Levonshire Dr
- 4404 Wendell St
- 4019 Drummond St
- 4310 Holt St
- 4525 Maple St
- 4055 S Braeswood Blvd
- 4502 Pine St
- 4600 Beechnut St
- 4010 Linkwood Dr
- 4135 Levonshire Dr
- 8877 Frankway Dr
- 9206 Bassoon Dr
- 3835 Tartan Ln
- 3838 N Braeswood Blvd
- 4013 Newshire Dr
- 3821 N Braeswood Blvd Unit G
- 3821 N Braeswood Blvd Unit F
- 3821 N Braeswood Blvd Unit C
- 4550 N Braeswood Blvd
- 9230 Bassoon Dr
- 4030 Dumbarton St
- 4626 Braeburn Dr
- 4031 Martinshire Dr






