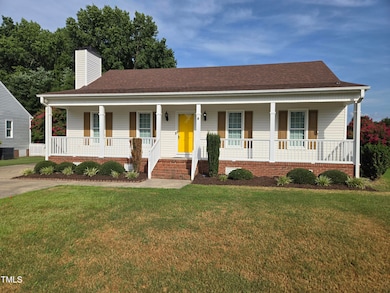
4313 Nantucket Dr NW Wilson, NC 27896
Highlights
- Deck
- Cathedral Ceiling
- Community Pool
- New Hope Elementary School Rated A-
- Wood Flooring
- Porch
About This Home
As of August 2025Looking for a one level home? Here it is! Inviting covered front porch! New interior paint and carpet! Large living room with fireplace, vaulted ceiling and plant shelve accent. Kitchen with white cabinetry open to dining area with hardwood flooring. Nice owners retreat with private bath and walk in closet. Two additional bedrooms both with walk in closet and plenty of storage space. Deck off rear of home and utility building out back for extra space and yard equipment. Neighborhood pool!
Last Agent to Sell the Property
Rosero Realty, LLC License #182400 Listed on: 07/18/2025
Home Details
Home Type
- Single Family
Est. Annual Taxes
- $2,458
Year Built
- Built in 1999
Lot Details
- 10,454 Sq Ft Lot
- Lot Dimensions are 95x135x61x140
HOA Fees
- $37 Monthly HOA Fees
Home Design
- Block Foundation
- Shingle Roof
- Vinyl Siding
Interior Spaces
- 1,300 Sq Ft Home
- 1-Story Property
- Cathedral Ceiling
- Ceiling Fan
- Gas Log Fireplace
- Living Room with Fireplace
- Combination Kitchen and Dining Room
- Scuttle Attic Hole
Kitchen
- Eat-In Kitchen
- Electric Oven
- Free-Standing Electric Oven
- Self-Cleaning Oven
- Electric Cooktop
- Microwave
- Ice Maker
- Dishwasher
Flooring
- Wood
- Carpet
- Vinyl
Bedrooms and Bathrooms
- 3 Bedrooms
- Walk-In Closet
- 2 Full Bathrooms
- Double Vanity
- Bathtub with Shower
Laundry
- Laundry in Hall
- Laundry on main level
- Washer Hookup
Outdoor Features
- Deck
- Outdoor Storage
- Rain Gutters
- Porch
Schools
- New Hope Elementary School
- Elm City Middle School
- Fike High School
Utilities
- Cooling Available
- Heat Pump System
- Electric Water Heater
- Cable TV Available
Listing and Financial Details
- Assessor Parcel Number 3713183398000
Community Details
Overview
- Bissette Realty Association, Phone Number (252) 237-6108
- The Village Subdivision
Recreation
- Community Playground
- Community Pool
Ownership History
Purchase Details
Similar Homes in Wilson, NC
Home Values in the Area
Average Home Value in this Area
Purchase History
| Date | Type | Sale Price | Title Company |
|---|---|---|---|
| Interfamily Deed Transfer | -- | None Available |
Property History
| Date | Event | Price | Change | Sq Ft Price |
|---|---|---|---|---|
| 08/26/2025 08/26/25 | Sold | $230,000 | -8.0% | $177 / Sq Ft |
| 07/23/2025 07/23/25 | Pending | -- | -- | -- |
| 07/18/2025 07/18/25 | For Sale | $249,900 | -- | $192 / Sq Ft |
Tax History Compared to Growth
Tax History
| Year | Tax Paid | Tax Assessment Tax Assessment Total Assessment is a certain percentage of the fair market value that is determined by local assessors to be the total taxable value of land and additions on the property. | Land | Improvement |
|---|---|---|---|---|
| 2025 | $2,458 | $219,479 | $40,000 | $179,479 |
| 2024 | $2,458 | $219,479 | $40,000 | $179,479 |
| 2023 | $1,463 | $112,136 | $25,000 | $87,136 |
| 2022 | $1,463 | $112,136 | $25,000 | $87,136 |
| 2021 | $732 | $112,136 | $25,000 | $87,136 |
| 2020 | $732 | $112,136 | $25,000 | $87,136 |
| 2019 | $732 | $112,136 | $25,000 | $87,136 |
| 2018 | $732 | $112,136 | $25,000 | $87,136 |
| 2017 | $720 | $112,136 | $25,000 | $87,136 |
| 2016 | $720 | $112,136 | $25,000 | $87,136 |
| 2014 | $735 | $118,109 | $25,000 | $93,109 |
Agents Affiliated with this Home
-
Cherrie Bynum

Seller's Agent in 2025
Cherrie Bynum
Rosero Realty, LLC
(919) 274-7980
57 Total Sales
-
Jennifer Isenhower
J
Buyer's Agent in 2025
Jennifer Isenhower
The Property Shoppe
(919) 273-3507
38 Total Sales
Map
Source: Doorify MLS
MLS Number: 10110240
APN: 3713-18-3398.000
- 4404 Rockport Dr NW
- 4404 Portsmouth Dr NW
- 3911 Country Club Dr NW
- 4702 Nash St N
- 4102 Huntsmoor Ln
- 4008 Huntsmoor Ln
- 4009 Huntsmoor Ln
- 3555 Jetstream Dr
- 4116 Sabre Ln
- 3800 Falcon Ct
- 3802 Falcon Ct
- 3804 Falcon Ct
- 4707 Saint Andrews Dr N Unit B
- 4707 Saint Andrews Dr N Unit B
- 3806 Falcon Ct
- 3810 Falcon Ct
- 3902 Falcon Ct
- 3906 Falcon Ct
- 3908 Falcon Ct
- 3801 Falcon Ct






