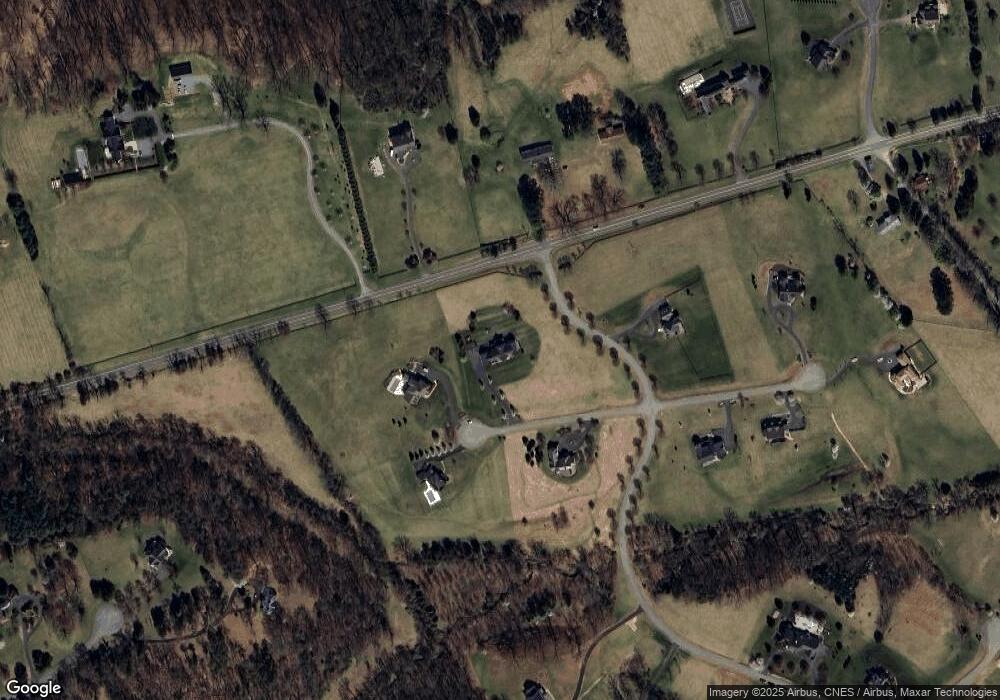4313 Ragged View Ct Charlottesville, VA 22903
Southwest Charlottesville NeighborhoodEstimated Value: $2,030,000 - $2,490,000
6
Beds
6
Baths
6,770
Sq Ft
$340/Sq Ft
Est. Value
About This Home
This home is located at 4313 Ragged View Ct, Charlottesville, VA 22903 and is currently estimated at $2,303,123, approximately $340 per square foot. 4313 Ragged View Ct is a home located in Albemarle County with nearby schools including Virginia L. Murray Elementary School, Joseph T. Henley Middle School, and Western Albemarle High School.
Ownership History
Date
Name
Owned For
Owner Type
Purchase Details
Closed on
Jan 7, 2020
Sold by
Jorgenson Aric S and Casner Elizabeth E
Bought by
Maurelli Angelo Leigh and Hamilton Kristen Paige
Current Estimated Value
Home Financials for this Owner
Home Financials are based on the most recent Mortgage that was taken out on this home.
Original Mortgage
$1,148,000
Outstanding Balance
$996,913
Interest Rate
2.75%
Mortgage Type
New Conventional
Estimated Equity
$1,306,210
Purchase Details
Closed on
Feb 13, 2015
Sold by
Ragged Mountain Partners Llc
Bought by
Casner Elizabeth E and Jorgenson Aric S
Create a Home Valuation Report for This Property
The Home Valuation Report is an in-depth analysis detailing your home's value as well as a comparison with similar homes in the area
Home Values in the Area
Average Home Value in this Area
Purchase History
| Date | Buyer | Sale Price | Title Company |
|---|---|---|---|
| Maurelli Angelo Leigh | $1,435,000 | Chicago Title Insurance Co | |
| Casner Elizabeth E | $285,000 | Old Republic Title |
Source: Public Records
Mortgage History
| Date | Status | Borrower | Loan Amount |
|---|---|---|---|
| Open | Maurelli Angelo Leigh | $1,148,000 |
Source: Public Records
Tax History Compared to Growth
Tax History
| Year | Tax Paid | Tax Assessment Tax Assessment Total Assessment is a certain percentage of the fair market value that is determined by local assessors to be the total taxable value of land and additions on the property. | Land | Improvement |
|---|---|---|---|---|
| 2025 | $19,181 | $2,145,500 | $303,400 | $1,842,100 |
| 2024 | -- | $1,763,400 | $318,200 | $1,445,200 |
| 2023 | $14,815 | $1,734,800 | $310,800 | $1,424,000 |
| 2022 | $13,341 | $1,562,200 | $310,800 | $1,251,400 |
| 2021 | $12,366 | $1,448,000 | $303,500 | $1,144,500 |
| 2020 | $13,451 | $1,575,100 | $347,900 | $1,227,200 |
| 2019 | $12,995 | $1,521,700 | $347,900 | $1,173,800 |
| 2018 | $6,072 | $1,447,400 | $347,900 | $1,099,500 |
| 2017 | $11,736 | $1,398,800 | $304,100 | $1,094,700 |
| 2016 | $2,363 | $281,700 | $281,700 | $0 |
| 2015 | $2,217 | $270,700 | $270,700 | $0 |
| 2014 | -- | $198,200 | $198,200 | $0 |
Source: Public Records
Map
Nearby Homes
- TBD Dry Bridge Rd
- 4912 Farriers Ct
- 3550 Dick Woods Rd
- 345 Redhawk Trail
- Lot 3 Villa Deste Ct
- Lot 22 Mountain Laurel Ridge Unit 22
- Lot 22 Mountain Laurel Ridge
- 301 Gillums Ridge Rd
- 247 Blue Rock Ridge
- 651 Big Oak Rd
- 723 Retriever Run
- C6 Dick Woods Rd
- 407 Broad Axe Rd
- 555 Gillums Ridge Rd
- 2530 Gillums Ridge Ln
- Lot 5 Gillums Ridge Rd
- Lot 36 Blandemar Dr
- lot 37 Blandemar Dr
- 4303 Ragged View Ct
- 4318 Ragged View Ct
- 4304 Ragged View Ct
- 0 Ragged View Ct Unit 481840
- 0 Ragged View Ct Unit 481839
- 0 Ragged View Ct Unit 481838
- 0 Ragged View Ct Unit 481884
- 0 Ragged View Ct Unit 481883
- 0 Ragged View Ct Unit 516960
- 0 Ragged View Ct Unit 516959
- 0 Ragged View Ct Unit 516954
- 0 Ragged View Ct Unit 481835
- 313 Ragged Mountain Dr
- 245 Rock Chimney Ln
- 3874 Dick Woods Rd
- 4338 Ragged View Ct
- 4348 Ragged View Ct
- 4365 Ragged View Ct
- 3615 Colston Dr
- 3800 Dick Woods Rd
