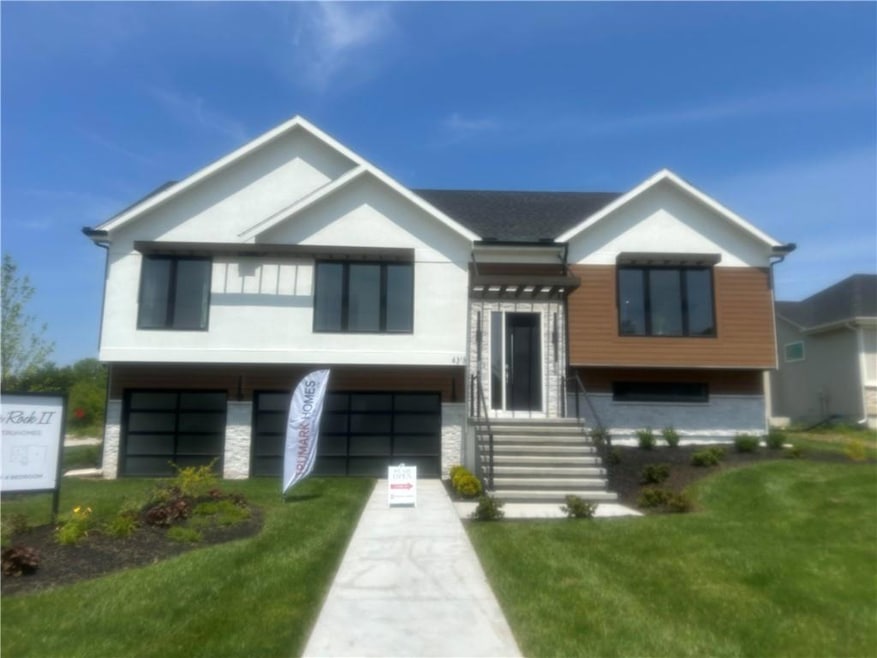4313 SE Adams Dr Blue Springs, MO 64014
Estimated payment $3,084/month
Total Views
5,803
4
Beds
3
Baths
2,009
Sq Ft
$236
Price per Sq Ft
Highlights
- Deck
- Contemporary Architecture
- Corner Lot
- Cordill-Mason Elementary School Rated A
- Wood Flooring
- Community Pool
About This Home
Model home in Eagles Creek of Blue Springs is not for sale at this time. This amazing Timber Rock II has many contemporary touches that you will love! Spec home down the street is available with same floor plan.
Listing Agent
ReeceNichols - Lees Summit Brokerage Phone: 816-223-9540 License #2002012084 Listed on: 06/10/2025

Open House Schedule
-
Saturday, September 20, 202511:00 to 6:00 pm9/20/2025 11:00:00 PM +00:009/20/2025 6:00:00 PM +00:00Add to Calendar
-
Sunday, September 21, 202511:00 am to 6:00 pm9/21/2025 11:00:00 AM +00:009/21/2025 6:00:00 PM +00:00Add to Calendar
Home Details
Home Type
- Single Family
Year Built
- Built in 2025
Lot Details
- 10,890 Sq Ft Lot
- Corner Lot
- Sprinkler System
HOA Fees
- $79 Monthly HOA Fees
Parking
- 3 Car Garage
- Front Facing Garage
Home Design
- Contemporary Architecture
- Split Level Home
- Frame Construction
- Composition Roof
- Lap Siding
Interior Spaces
- Ceiling Fan
- Thermal Windows
- Great Room with Fireplace
- Basement
- Basement Window Egress
- Fire and Smoke Detector
Kitchen
- Eat-In Kitchen
- Dishwasher
- Stainless Steel Appliances
- Kitchen Island
- Disposal
Flooring
- Wood
- Carpet
- Tile
Bedrooms and Bathrooms
- 4 Bedrooms
- 3 Full Bathrooms
Laundry
- Laundry Room
- Laundry on main level
Schools
- Cordill-Mason Elementary School
- Blue Springs South High School
Additional Features
- Deck
- Forced Air Heating and Cooling System
Listing and Financial Details
- Assessor Parcel Number 41-910-29-93-00-0-00-000
- $0 special tax assessment
Community Details
Overview
- Association fees include trash
- Eagles Creek Of Blue Springs Subdivision, Timber Rock II Floorplan
Recreation
- Community Pool
Map
Create a Home Valuation Report for This Property
The Home Valuation Report is an in-depth analysis detailing your home's value as well as a comparison with similar homes in the area
Home Values in the Area
Average Home Value in this Area
Property History
| Date | Event | Price | Change | Sq Ft Price |
|---|---|---|---|---|
| 06/10/2025 06/10/25 | For Sale | $475,000 | -- | $236 / Sq Ft |
Source: Heartland MLS
Source: Heartland MLS
MLS Number: 2556015
Nearby Homes
- 4101 SE Adams Dr
- 4209 SE Adams Dr
- 4113 SE Adams Dr
- 4109 SE Adams Dr
- 4116 SE Adams Dr
- 4100 SE Adams Dr
- 4316 SE Adams Dr
- 4312 SE Adams Dr
- 4308 SE Adams Dr
- 3908 SE Adams Dr
- 3912 SE Adams Dr
- 4104 SE Adams Dr
- 4108 SE Adams Dr
- 316 SE Williamsburg Dr
- 605 SE Saratoga Dr
- 509 SE Carson Dr
- 505 SE Carson Dr
- 3401 SE Adams Dr
- 213 SE Lake Village Blvd
- 113 Harvard Dr
- 3016 SE 3rd St
- 414 SW Moreland School Rd
- 548 SE Colonial Dr
- 516 SE Linden Dr
- 7901 SW 7th St
- 216 SW Redwood Dr
- 112 SE Westminister Rd
- 915 SW Hampton Ct
- 305 SE Westminister Rd
- 1008 SW Pinto Ln
- 901 SW Clark Rd
- 1408 SW 14th St
- 1343 SW Horizon Dr
- 900 SE Tequesta Ln
- 9115 SW 2nd St
- 9142 SW 2nd St
- 115 SW Hanging Garden St
- 308 SW 7th Terrace
- 111 SW Rose Garden St Unit 111
- 301 SE Rose Garden Ln






