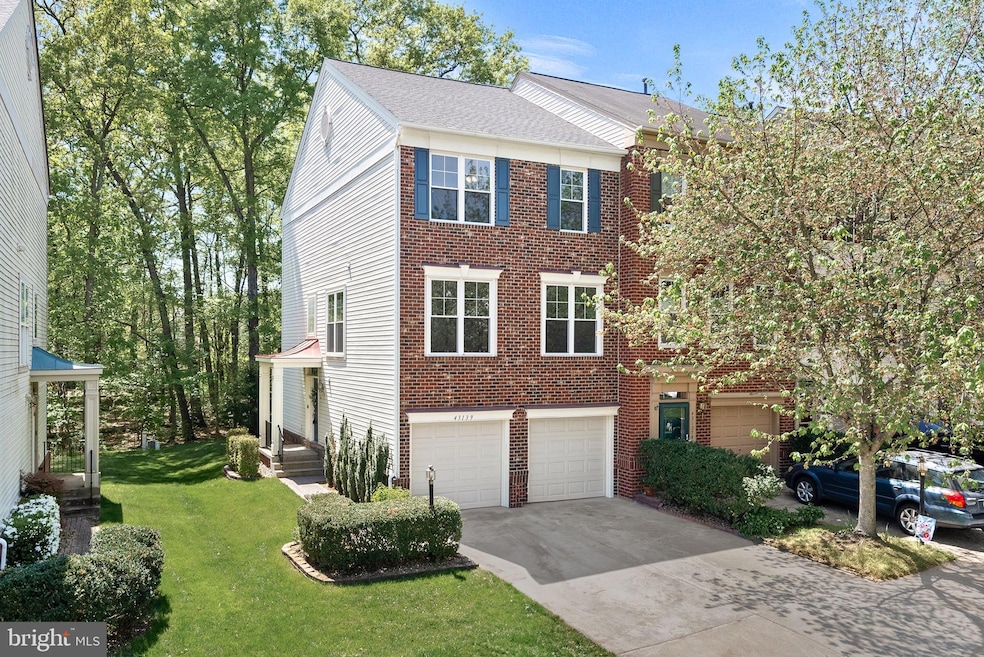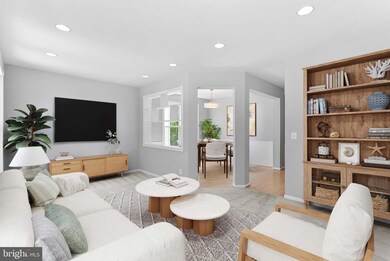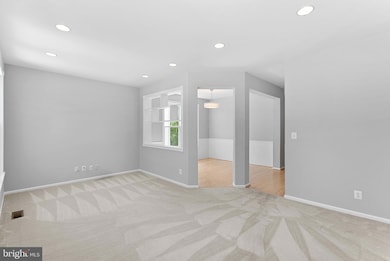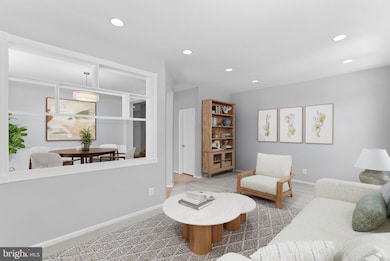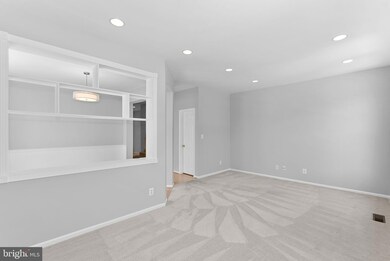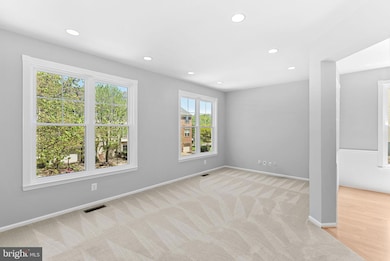
43139 Huntsman Square Broadlands, VA 20148
Highlights
- Fitness Center
- Open Floorplan
- Deck
- Hillside Elementary School Rated A-
- Colonial Architecture
- Wooded Lot
About This Home
As of May 2025Nestled up against a backdrop of mature trees, this three-level end unit townhouse offers a perfect blend of comfort, convenience, and modern living. Located in the highly sought-after Broadlands neighborhood, this residence is ready to welcome its new lucky owner. Upon entering, you'll be greeted by a welcoming entry-level rec room, with built in book cases and access to the beautiful patio, as well as a half bath. The main level features spacious, sunlit living spaces. From the eat-in kitchen, with its oversized island and newer appliances, you can step out onto a large deck that overlooks open space and serene trees, providing a perfect spot for morning coffee or evening gatherings. Upstairs, discover two generously sized bedrooms, each boasting oversized closets and en suite private bathrooms. The upgraded primary bath has a new seamless shower w/glass enclosure and extra storage. The upper-level also houses the laundry area, adding ease to your daily routine. With a two car garage, two driveway spaces, and nearby guest parking, you should find parking a breeze. This home is freshly painted and well- maintained, with significant updates for peace of mind - All windows and sliding doors replaced (2022), Dishwasher (2023), Washer/dryer (2021), Stove & Microwave (2021), Furnace (2018). Zoned for Hillside Elementary, Eagle Ridge Middle, and Briar Woods High Schools. The home is also within walking distance to one of three community pools and playgrounds. Broadlands offers a host of wonderful amenities, including three pools, extensive trails, playgrounds, and courts for tennis, pickleball, and basketball. Conveniently located just minutes from the Ashburn Metro Station, shopping, dining, and major commuter routes, this townhouse offers the perfect blend of suburban tranquility and convenience. Welcome Home!
Last Agent to Sell the Property
Pearson Smith Realty, LLC License #0225223593 Listed on: 04/25/2025

Townhouse Details
Home Type
- Townhome
Est. Annual Taxes
- $5,068
Year Built
- Built in 1998
Lot Details
- 2,614 Sq Ft Lot
- Wooded Lot
- Backs to Trees or Woods
HOA Fees
- $127 Monthly HOA Fees
Parking
- 2 Car Attached Garage
- Front Facing Garage
- Garage Door Opener
- Driveway
Home Design
- Colonial Architecture
- Slab Foundation
- Brick Front
Interior Spaces
- 1,960 Sq Ft Home
- Property has 3 Levels
- Open Floorplan
- Built-In Features
- Chair Railings
- Two Story Ceilings
- Ceiling Fan
- Recessed Lighting
- Window Treatments
- Living Room
- Dining Room
Kitchen
- Breakfast Area or Nook
- Eat-In Kitchen
- Gas Oven or Range
- Microwave
- Freezer
- Ice Maker
- Dishwasher
- Kitchen Island
- Upgraded Countertops
- Disposal
Flooring
- Wood
- Carpet
Bedrooms and Bathrooms
- 2 Bedrooms
- En-Suite Primary Bedroom
- En-Suite Bathroom
- Walk-In Closet
- Soaking Tub
- Bathtub with Shower
- Walk-in Shower
Laundry
- Laundry Room
- Laundry on upper level
- Dryer
- Washer
Finished Basement
- Walk-Out Basement
- Exterior Basement Entry
Outdoor Features
- Deck
- Patio
Schools
- Hillside Elementary School
- Eagle Ridge Middle School
- Briar Woods High School
Utilities
- Forced Air Heating and Cooling System
- Vented Exhaust Fan
- Natural Gas Water Heater
Listing and Financial Details
- Tax Lot 141
- Assessor Parcel Number 118261403000
Community Details
Overview
- Association fees include pool(s), common area maintenance, insurance, management, road maintenance, snow removal, trash
- Broadlands Association
- Signature At Broadlands Subdivision, Windham Floorplan
Amenities
- Common Area
- Community Center
Recreation
- Tennis Courts
- Community Basketball Court
- Community Playground
- Fitness Center
- Community Pool
- Jogging Path
Ownership History
Purchase Details
Home Financials for this Owner
Home Financials are based on the most recent Mortgage that was taken out on this home.Purchase Details
Home Financials for this Owner
Home Financials are based on the most recent Mortgage that was taken out on this home.Similar Homes in the area
Home Values in the Area
Average Home Value in this Area
Purchase History
| Date | Type | Sale Price | Title Company |
|---|---|---|---|
| Deed | $628,000 | Champion Title & Settlements | |
| Deed | $252,000 | -- |
Mortgage History
| Date | Status | Loan Amount | Loan Type |
|---|---|---|---|
| Open | $439,600 | New Conventional | |
| Previous Owner | $95,000 | Credit Line Revolving | |
| Previous Owner | $138,200 | New Conventional | |
| Previous Owner | $132,000 | No Value Available |
Property History
| Date | Event | Price | Change | Sq Ft Price |
|---|---|---|---|---|
| 05/13/2025 05/13/25 | Sold | $628,000 | +4.7% | $320 / Sq Ft |
| 04/29/2025 04/29/25 | Pending | -- | -- | -- |
| 04/25/2025 04/25/25 | For Sale | $600,000 | -- | $306 / Sq Ft |
Tax History Compared to Growth
Tax History
| Year | Tax Paid | Tax Assessment Tax Assessment Total Assessment is a certain percentage of the fair market value that is determined by local assessors to be the total taxable value of land and additions on the property. | Land | Improvement |
|---|---|---|---|---|
| 2025 | $4,838 | $600,950 | $183,500 | $417,450 |
| 2024 | $5,068 | $585,940 | $178,500 | $407,440 |
| 2023 | $4,556 | $520,730 | $178,500 | $342,230 |
| 2022 | $4,610 | $517,960 | $163,500 | $354,460 |
| 2021 | $4,313 | $440,140 | $143,500 | $296,640 |
| 2020 | $4,312 | $416,580 | $143,500 | $273,080 |
| 2019 | $4,145 | $396,620 | $143,500 | $253,120 |
| 2018 | $4,060 | $374,180 | $128,500 | $245,680 |
| 2017 | $4,050 | $359,980 | $128,500 | $231,480 |
| 2016 | $4,051 | $353,820 | $0 | $0 |
| 2015 | $4,089 | $231,740 | $0 | $231,740 |
| 2014 | $3,842 | $204,120 | $0 | $204,120 |
Agents Affiliated with this Home
-
Michelle Frank

Seller's Agent in 2025
Michelle Frank
Pearson Smith Realty, LLC
(703) 868-7937
21 in this area
67 Total Sales
-
Collin Sediqi

Buyer's Agent in 2025
Collin Sediqi
Real Broker, LLC
(703) 728-6963
1 in this area
40 Total Sales
Map
Source: Bright MLS
MLS Number: VALO2093366
APN: 118-26-1403
- 43117 Hunters Green Square
- 21562 Iredell Terrace
- 21659 Frame Square
- 43314 Fullerton St
- 43376 Farringdon Square
- 21516 Chickacoan Trail Dr
- 43497 Farringdon Square
- 21742 Dollis Hill Terrace
- 21744 Dollis Hill Terrace
- 21746 Dollis Hill Terrace
- 21758 Dollis Hill Terrace
- 21756 Dollis Hill Terrace
- 21255 Smokehouse Ct
- 21506 Shellhorn Rd
- 21843 Beckhorn Station Terrace
- 42920 Cattail Meadows Place
- 43270 Farringdon Square
- 21625 Liverpool St
- 21493 Willow Breeze Square
- 43302 Foyt Terrace
