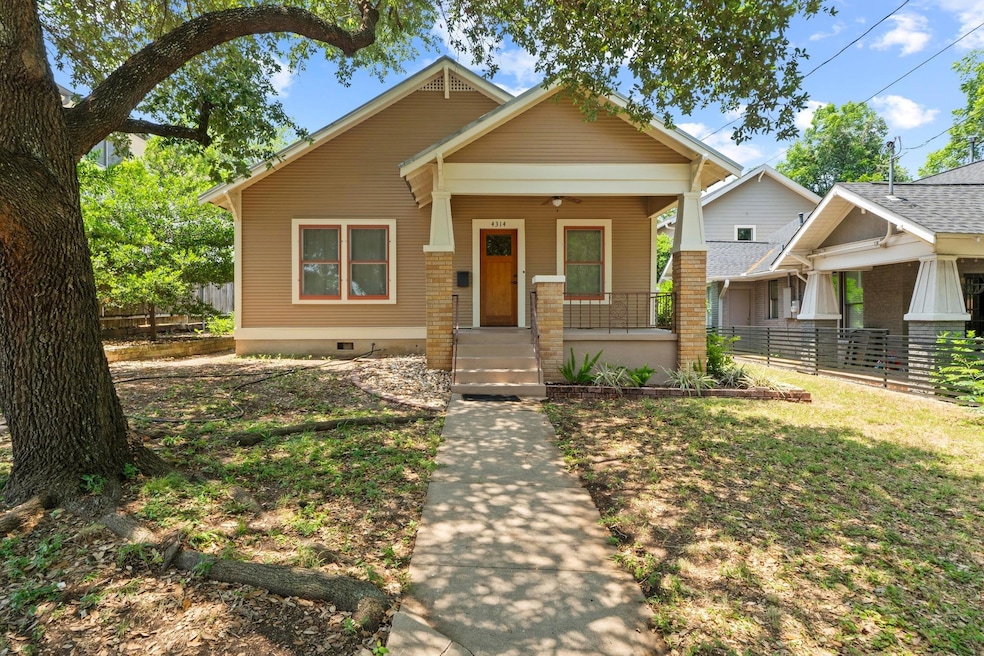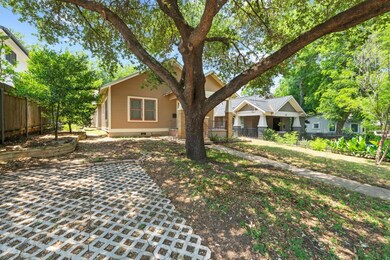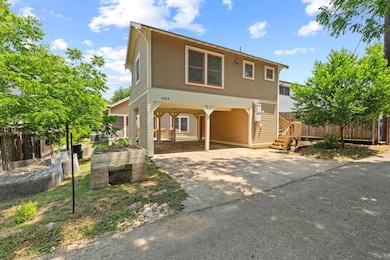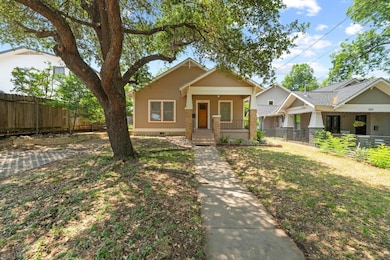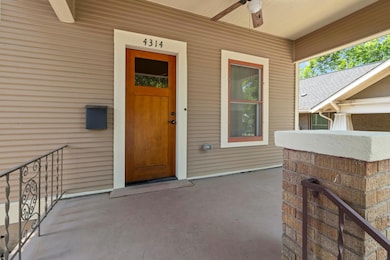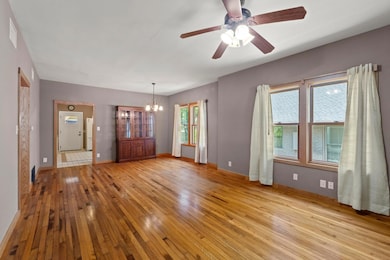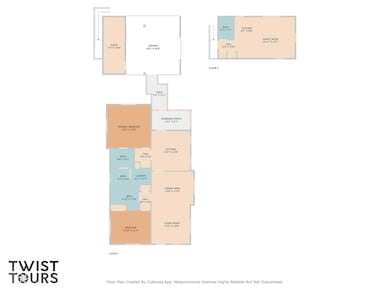4314 Duval St Austin, TX 78751
Hyde Park NeighborhoodEstimated payment $5,121/month
Highlights
- Guest House
- Solar Power System
- Wood Flooring
- Russell Lee Elementary School Rated A-
- Mature Trees
- 5-minute walk to Shipe Park
About This Home
Price just dropped 50k! At 4314 Duval, you’ll find more than just a house—you’ll find a living example of how a home can reflect both tradition and adaptation. This two-bedroom, one-bathroom residence, lovingly maintained and pre-inspected, honors its past with gleaming hardwood floors and meticulous attention to detail. But it also looks to the future, with a rooftop solar array signaling a gentle nod toward sustainability and stewardship. Accessibility features have been thoughtfully integrated, making it a rare and dignified option for those seeking to age in place without sacrificing character or comfort. Out back, a garage apartment sits quietly above an alley-accessed carport. It’s an ideal setup for those navigating the modern realities of extended family, remote work, or supplemental income. The structure itself speaks to a sense of independence and support—two ideas increasingly entwined in contemporary life. And then there’s the neighborhood—the kind of place that still believes in sidewalks, local booksellers (First Light Books), Sunday-morning brunches (Hyde Park Bar & Grill, Uncle Nicky’s), evening pizza (All Day Pizza), and the ritual of a coffee or pastry at Quack’s. Shipe Park provides green relief, and nearby haunts like ASTI Trattoria and Bureau de Post offer the kind of daily pleasures that accumulate into a life well lived. This is not just a home—it is a setting for continuity, adaptation, and belonging. A place where one might raise children, welcome aging parents, or simply settle into a rhythm that favors walkability over hurry, rootedness over transience.
Listing Agent
Compass RE Texas, LLC Brokerage Phone: (512) 633-4650 License #0547022 Listed on: 05/30/2025

Home Details
Home Type
- Single Family
Year Built
- Built in 1934
Lot Details
- 6,403 Sq Ft Lot
- East Facing Home
- Level Lot
- Mature Trees
Home Design
- Pillar, Post or Pier Foundation
- Frame Construction
- Composition Roof
- Metal Roof
Interior Spaces
- 1,537 Sq Ft Home
- 1-Story Property
- High Ceiling
- Ceiling Fan
- Window Screens
Kitchen
- Built-In Electric Oven
- Gas Cooktop
- Free-Standing Range
- Dishwasher
- Tile Countertops
Flooring
- Wood
- Tile
Bedrooms and Bathrooms
- 3 Bedrooms | 2 Main Level Bedrooms
- 3 Full Bathrooms
- Separate Shower
Home Security
- Carbon Monoxide Detectors
- Fire and Smoke Detector
Parking
- 3 Parking Spaces
- Detached Carport Space
- Off-Street Parking
Accessible Home Design
- Accessible Full Bathroom
- Accessible Common Area
- Accessible Kitchen
- Accessible Hallway
- Accessible Closets
- Accessible Washer and Dryer
- Lower Fixtures
- Accessible Doors
- No Interior Steps
- Accessible Approach with Ramp
Eco-Friendly Details
- Energy-Efficient Thermostat
- Solar Power System
Outdoor Features
- Screened Patio
- Outdoor Storage
- Front Porch
Additional Homes
- Guest House
Schools
- Lee Elementary School
- Kealing Middle School
- Mccallum High School
Utilities
- Cooling System Mounted To A Wall/Window
- Central Heating and Cooling System
- Heating System Uses Natural Gas
- Natural Gas Connected
- ENERGY STAR Qualified Water Heater
Listing and Financial Details
- Assessor Parcel Number 02200803080000
- Tax Block 18
Community Details
Overview
- No Home Owners Association
- Gray T Subdivision
Recreation
- Community Pool
- Park
Map
Home Values in the Area
Average Home Value in this Area
Tax History
| Year | Tax Paid | Tax Assessment Tax Assessment Total Assessment is a certain percentage of the fair market value that is determined by local assessors to be the total taxable value of land and additions on the property. | Land | Improvement |
|---|---|---|---|---|
| 2025 | $8,495 | $843,736 | -- | -- |
| 2023 | $8,495 | $719,022 | -- | -- |
| 2022 | $10,348 | $693,527 | $0 | $0 |
| 2021 | $13,599 | $610,743 | $315,000 | $387,544 |
| 2020 | $11,191 | $521,769 | $315,000 | $206,769 |
| 2018 | $11,073 | $500,160 | $315,000 | $185,160 |
| 2017 | $10,612 | $475,836 | $315,000 | $227,196 |
| 2016 | $9,731 | $436,345 | $270,000 | $220,747 |
| 2015 | $7,183 | $396,289 | $229,500 | $202,662 |
| 2014 | $7,183 | $324,982 | $0 | $0 |
Property History
| Date | Event | Price | List to Sale | Price per Sq Ft |
|---|---|---|---|---|
| 11/17/2025 11/17/25 | Price Changed | $849,000 | -0.7% | $552 / Sq Ft |
| 10/25/2025 10/25/25 | Price Changed | $855,000 | -1.2% | $556 / Sq Ft |
| 10/06/2025 10/06/25 | Price Changed | $865,000 | -3.4% | $563 / Sq Ft |
| 07/11/2025 07/11/25 | Price Changed | $895,000 | -5.3% | $582 / Sq Ft |
| 05/30/2025 05/30/25 | For Sale | $945,000 | -- | $615 / Sq Ft |
Purchase History
| Date | Type | Sale Price | Title Company |
|---|---|---|---|
| Interfamily Deed Transfer | -- | None Available | |
| Warranty Deed | -- | Texas American Title Company | |
| Interfamily Deed Transfer | -- | Austin Title Ceshken | |
| Special Warranty Deed | -- | -- |
Source: Unlock MLS (Austin Board of REALTORS®)
MLS Number: 1580901
APN: 215988
- 407 E 45th St Unit 111
- 4302 Avenue G Unit A,B,C
- 611 E 45th St Unit 8
- 611 E 45th St Unit 25
- 202 E 45th St Unit 103
- 4401 Speedway Unit 114
- 4401 Speedway Unit 105
- 712 E 44th St Unit A
- 4404 Speedway
- 104 W 45th St
- 604 E 46th St
- 809 E 44th St
- 810 Keasbey St
- 108 E 46th St
- 810 E 45th St
- 4007 Avenue F
- 4310 Red River St
- 4412 Red River St
- 4519 Avenue D
- 4704 Duval St
- 4302 Duval St Unit A
- 4303 Duval St Unit 204
- 407 E 45th St Unit 216
- 407 E 45th St Unit 210
- 4412 Barrow Ave Unit B
- 4405 Barrow Ave
- 4510 Duval St Unit 101
- 609 E 43rd St
- 4520 Duval St Unit 102
- 611 E 45th St Unit 25
- 202 E 45th St Unit 205
- 202 E 45th St Unit 200
- 202 E 45th St Unit 306
- 202 E 45th St Unit 203
- 202 E 45th St Unit 204
- 4507 Avenue F Unit A
- 4413 Speedway
- 4409 Speedway Unit 201
- 700 E 45th St Unit B
- 4501 Speedway Unit 104
