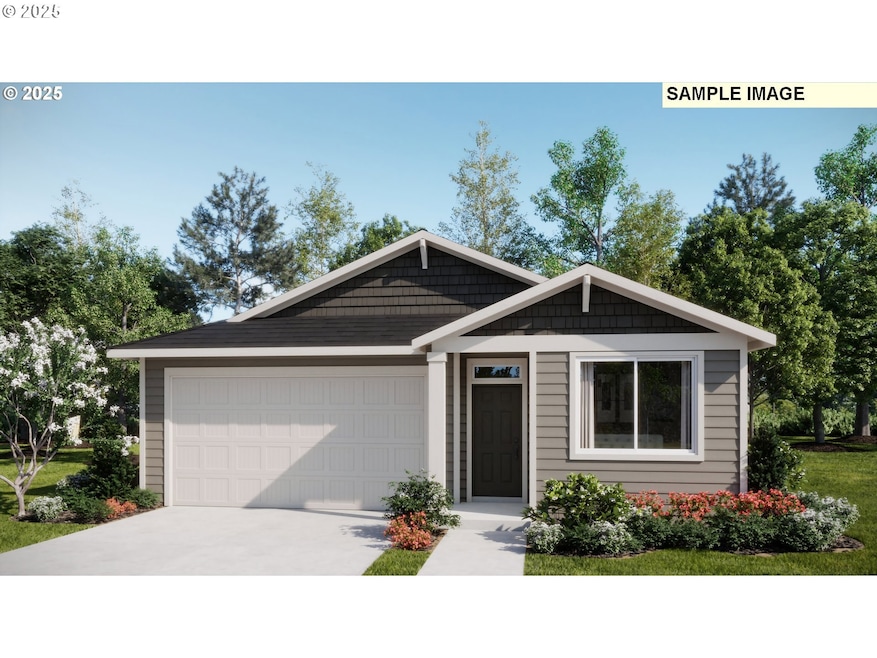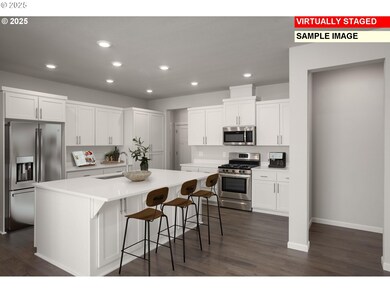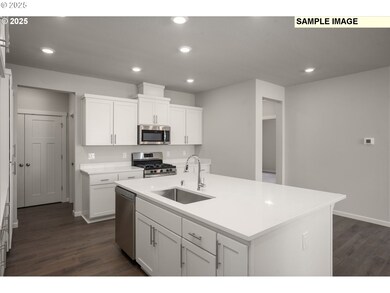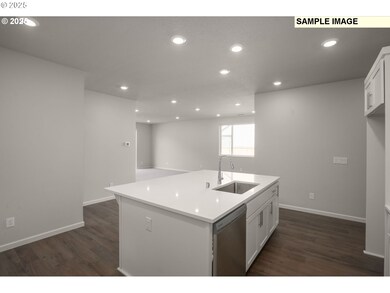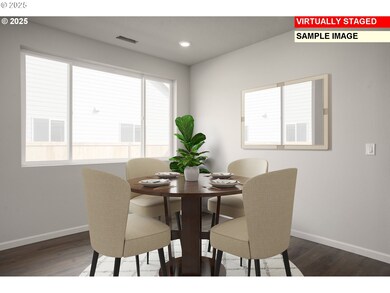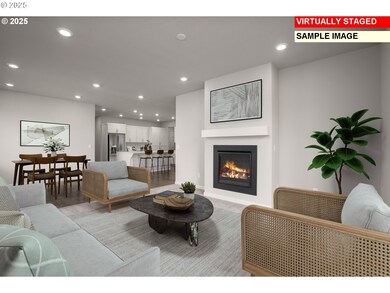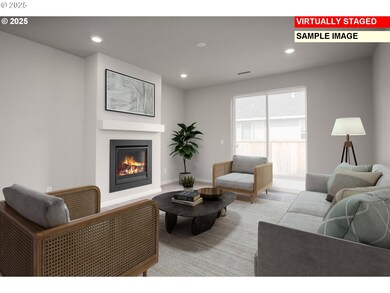4314 Mt Tabor St SE Salem, OR 97302
Morningside NeighborhoodEstimated payment $3,073/month
Highlights
- Home Under Construction
- Private Yard
- 2 Car Attached Garage
- Quartz Countertops
- Stainless Steel Appliances
- Double Pane Windows
About This Home
Welcome to Coburn Terrace by Lennar located in Salem. This new construction Carlton plan offers single-level living with two secondary bedrooms and a shared bath near the entry, while the back of the home opens to a great room with a fireplace, kitchen, and dining area with access to the patio. The primary suite sits privately at the rear, featuring a walk-in closet and a spa-inspired en-suite bath with a shower, enclosed toliet, and double vanity. Interior highlights include quartz countertops, Shaker-style cabinetry, two-tone interior paint, LVP (luxury vinyl plank) flooring in the kitchen and entryway, LVT (luxury vinyl tile) in the baths, and a fireplace with a floating mantle. The home also includes central air conditioning, a refrigerator, washer and dryer, blinds, fencing, and landscaping—all at no extra cost! Oregon's capital city is host to endless entertainment and outdoor recreation, such as enjoying old-growth forests along Silver Falls and playing a round of golf at Salem Golf Club. Nestled in the Willamette Valley, residents can experience award-winning vineyards, boutique shopping, and various dining options. Rendering is artist conception only. Photos are of a similar home, features and finishes will vary. Homesite 25. Estimated Completion: March 2026.
Home Details
Home Type
- Single Family
Year Built
- Home Under Construction
Lot Details
- Fenced
- Sprinkler System
- Private Yard
HOA Fees
- $62 Monthly HOA Fees
Parking
- 2 Car Attached Garage
- Driveway
Home Design
- Composition Roof
- Cement Siding
- Concrete Perimeter Foundation
Interior Spaces
- 1,574 Sq Ft Home
- 1-Story Property
- Gas Fireplace
- Double Pane Windows
- Vinyl Clad Windows
- Family Room
- Living Room
- Dining Room
- Crawl Space
Kitchen
- Free-Standing Range
- Microwave
- Dishwasher
- Stainless Steel Appliances
- Kitchen Island
- Quartz Countertops
- Disposal
Bedrooms and Bathrooms
- 3 Bedrooms
- 2 Full Bathrooms
- Walk-in Shower
Laundry
- Laundry Room
- Washer and Dryer
Accessible Home Design
- Accessibility Features
- Level Entry For Accessibility
Schools
- Lee Elementary School
- Judson Middle School
- South Salem High School
Utilities
- 95% Forced Air Zoned Heating and Cooling System
- Heating System Uses Gas
Listing and Financial Details
- Builder Warranty
- Home warranty included in the sale of the property
- Assessor Parcel Number New Construction
Community Details
Overview
- Coburn Terrace HOA, Phone Number (503) 330-2405
- Coburn Terrace Subdivision
Additional Features
- Common Area
- Resident Manager or Management On Site
Map
Home Values in the Area
Average Home Value in this Area
Property History
| Date | Event | Price | List to Sale | Price per Sq Ft |
|---|---|---|---|---|
| 10/29/2025 10/29/25 | For Sale | $479,400 | -- | $305 / Sq Ft |
Source: Regional Multiple Listing Service (RMLS)
MLS Number: 619948267
- 4302 Mt Tabor St SE
- 4292 Mt Tabor St SE
- 4301 Mount Tabor St SE
- 4313 Mt Tabor St SE
- 4289 Mount Tabor St SE
- 4280 Mt Tabor St SE
- 4289 Mt Tabor St SE
- 2642 Mt St Helens Ave SE
- 2634 Mount Tabor St SE
- 4277 Mt Tabor St SE
- 2642 Mount Saint Helens Ave SE
- 2634 Mt St Helens St SE
- 2634 Mount Saint Helens Ave SE
- 4265 Mt Tabor St SE
- 2626 Mount Saint Helens Ave SE
- 2618 Mount Saint Helens Ave SE
- 2619 Mt St Helens Ave SE
- 4677 Southampton Dr SE
- 1280-1288 Royvonne Ave SE
- 1291-1299 Boone Rd SE
- 1668 Baxter Rd SE
- 1194 Barnes Ave SE
- 5339 Baxter Ct SE
- 4614-4698 Sunnyside Rd SE
- 3330-3342 Pringle Rd SE
- 5499 Nicole Ct SE
- 5497 Nicole Ct SE Unit 5497
- 1807 Wiltsey Rd SE
- 4082 Commercial St SE
- 860 Boone Rd SE
- 5775 Commercial St SE
- 1830 Wiltsey Rd SE
- 1501 Wiltsey Rd SE
- 1900 Madras St SE
- 2045 Robins Ln SE
- 1702 Madras St SE
- 1291-1381 Peace St SE
