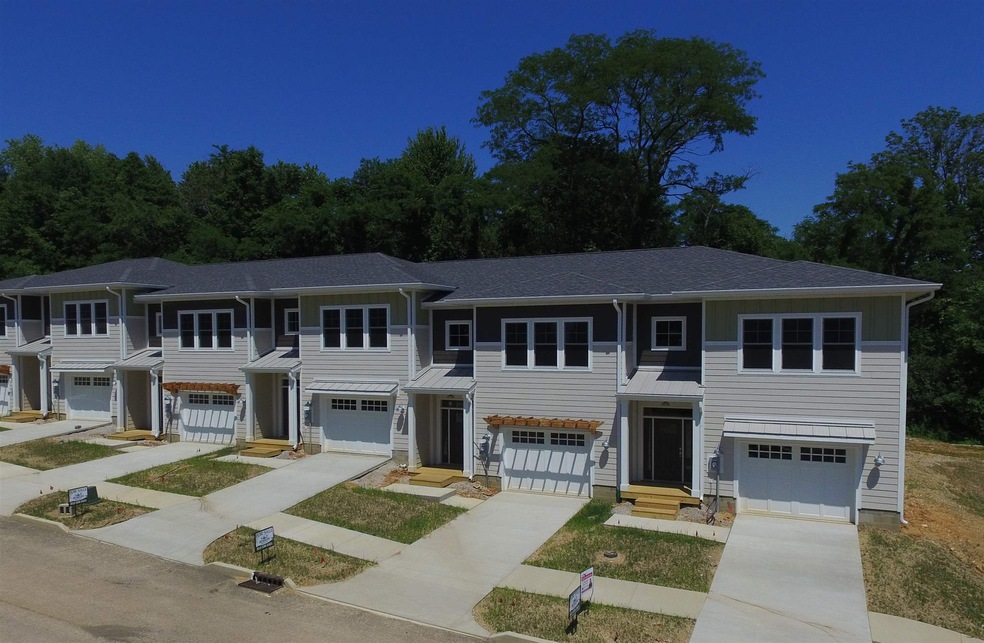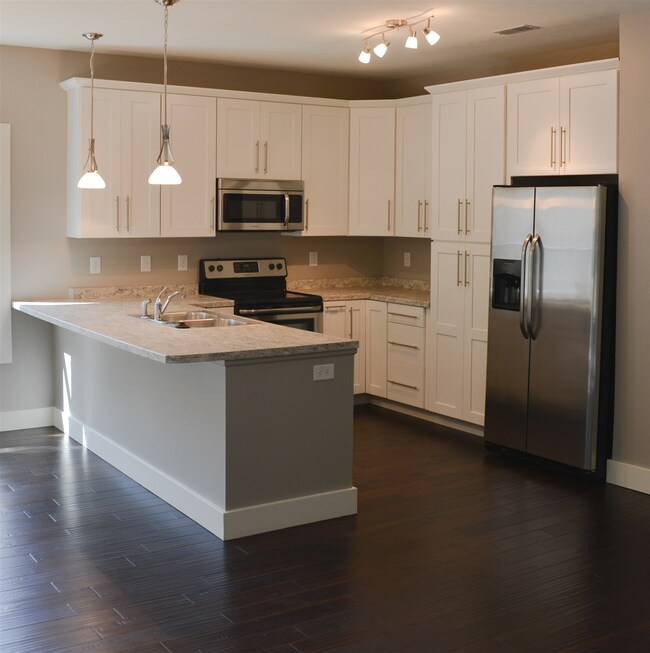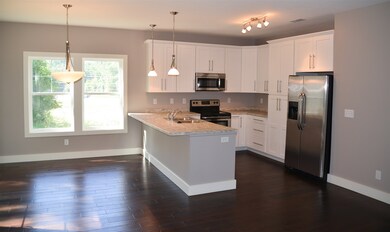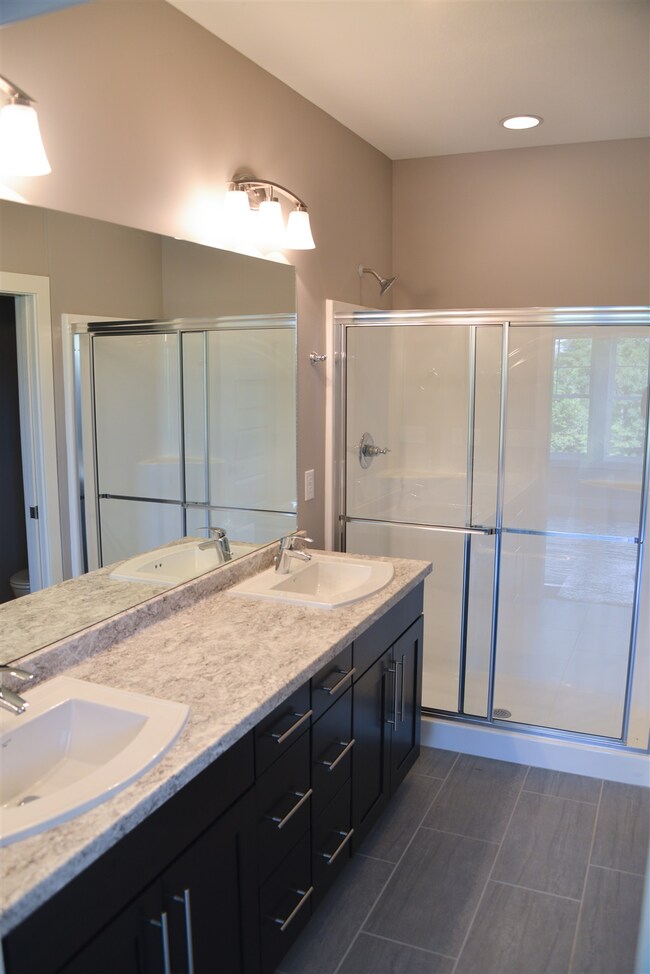
4314 N Cypress Ln Bloomington, IN 47404
Highlights
- Traditional Architecture
- Covered patio or porch
- Eat-In Kitchen
- Wood Flooring
- 1.5 Car Attached Garage
- Bathtub with Shower
About This Home
As of July 2020Easy living for active lifestyle. Newly Constructed Town homes located to close to grocery, shopping and restaurants. Approximately 8 minutes to IU Memorial Stadium. Finishes include: hardwood flooring, tiled baths, large kitchen with built-in pantry, storage and nice deck. Upstairs are the bedrooms with conveniently located washer and dryer. This town home is currently rented through 8/7/2020. PLEASE NOTE: If an earlier possession date is needed for buyer, this can be arranged with an earlier vacate date of tenant.
Property Details
Home Type
- Condominium
Est. Annual Taxes
- $4,290
Year Built
- Built in 2017
HOA Fees
- $63 Monthly HOA Fees
Parking
- 1.5 Car Attached Garage
- Garage Door Opener
- Driveway
Home Design
- Traditional Architecture
- Slab Foundation
- Poured Concrete
- Shingle Roof
- Vinyl Construction Material
Interior Spaces
- 2-Story Property
- Pocket Doors
- Entrance Foyer
- Eat-In Kitchen
Flooring
- Wood
- Carpet
- Tile
Bedrooms and Bathrooms
- 3 Bedrooms
- Bathtub with Shower
Schools
- Edgewood Elementary And Middle School
- Edgewood High School
Additional Features
- Covered patio or porch
- Forced Air Heating and Cooling System
Listing and Financial Details
- Assessor Parcel Number 53-04-13-300-002.005-013
Ownership History
Purchase Details
Purchase Details
Home Financials for this Owner
Home Financials are based on the most recent Mortgage that was taken out on this home.Purchase Details
Home Financials for this Owner
Home Financials are based on the most recent Mortgage that was taken out on this home.Purchase Details
Home Financials for this Owner
Home Financials are based on the most recent Mortgage that was taken out on this home.Similar Homes in Bloomington, IN
Home Values in the Area
Average Home Value in this Area
Purchase History
| Date | Type | Sale Price | Title Company |
|---|---|---|---|
| Warranty Deed | $225,000 | None Available | |
| Deed | $214,900 | -- | |
| Limited Warranty Deed | -- | None Available | |
| Warranty Deed | -- | None Available |
Mortgage History
| Date | Status | Loan Amount | Loan Type |
|---|---|---|---|
| Previous Owner | -- | No Value Available | |
| Previous Owner | $208,453 | New Conventional | |
| Previous Owner | $168,000 | Future Advance Clause Open End Mortgage |
Property History
| Date | Event | Price | Change | Sq Ft Price |
|---|---|---|---|---|
| 07/15/2020 07/15/20 | Sold | $214,900 | 0.0% | $130 / Sq Ft |
| 01/16/2020 01/16/20 | For Sale | $214,900 | 0.0% | $130 / Sq Ft |
| 07/07/2017 07/07/17 | Sold | $214,900 | -8.6% | $130 / Sq Ft |
| 06/11/2017 06/11/17 | Pending | -- | -- | -- |
| 04/19/2016 04/19/16 | For Sale | $235,000 | -- | $143 / Sq Ft |
Tax History Compared to Growth
Tax History
| Year | Tax Paid | Tax Assessment Tax Assessment Total Assessment is a certain percentage of the fair market value that is determined by local assessors to be the total taxable value of land and additions on the property. | Land | Improvement |
|---|---|---|---|---|
| 2024 | $2,365 | $240,800 | $40,800 | $200,000 |
| 2023 | $2,295 | $235,500 | $40,000 | $195,500 |
| 2022 | $2,303 | $230,300 | $40,000 | $190,300 |
| 2021 | $2,163 | $216,300 | $40,000 | $176,300 |
| 2020 | $2,171 | $217,100 | $40,000 | $177,100 |
| 2019 | $4,256 | $212,800 | $40,000 | $172,800 |
| 2018 | $4,290 | $214,500 | $40,000 | $174,500 |
| 2017 | $3,000 | $150,000 | $25,000 | $125,000 |
Agents Affiliated with this Home
-

Seller's Agent in 2020
Andrea Reeves
Reeves Realty Services LLC
(812) 345-1247
3 in this area
49 Total Sales
-
M
Seller Co-Listing Agent in 2020
Michael Eaton
Rubicon Realty LLC
(812) 340-1184
5 in this area
5 Total Sales
-

Buyer's Agent in 2020
Gary Paine
RE/MAX
(812) 322-1038
11 in this area
67 Total Sales
-
K
Seller Co-Listing Agent in 2017
Kevin Powell
Rubicon Realty LLC
Map
Source: Indiana Regional MLS
MLS Number: 202001941
APN: 53-04-13-300-002.005-013
- 4697 N Triple Crown Dr
- 4676 N Triple Crown Dr
- 4295 W State Road 46
- 4049 W Ashbrook Ln
- 3815 W Raintree Dr
- 3928 W Elana Ct
- 4539 N Shadow Wood Dr
- 4310 W Craig Dr
- 3951 W Nimita Ct
- 4339 W Beech Ln
- 4346 N Centennial Dr
- 4890 W State Road 46
- 4322 N Centennial Dr
- 4285 N Centennial Dr
- 4641 W Harvest Ln
- 5330 W Hillcrest Dr
- 5071 Harvest Ln
- 5075 Harvest Ln
- 5390 W Hillcrest Dr
- 4182 W Boheny Dr



