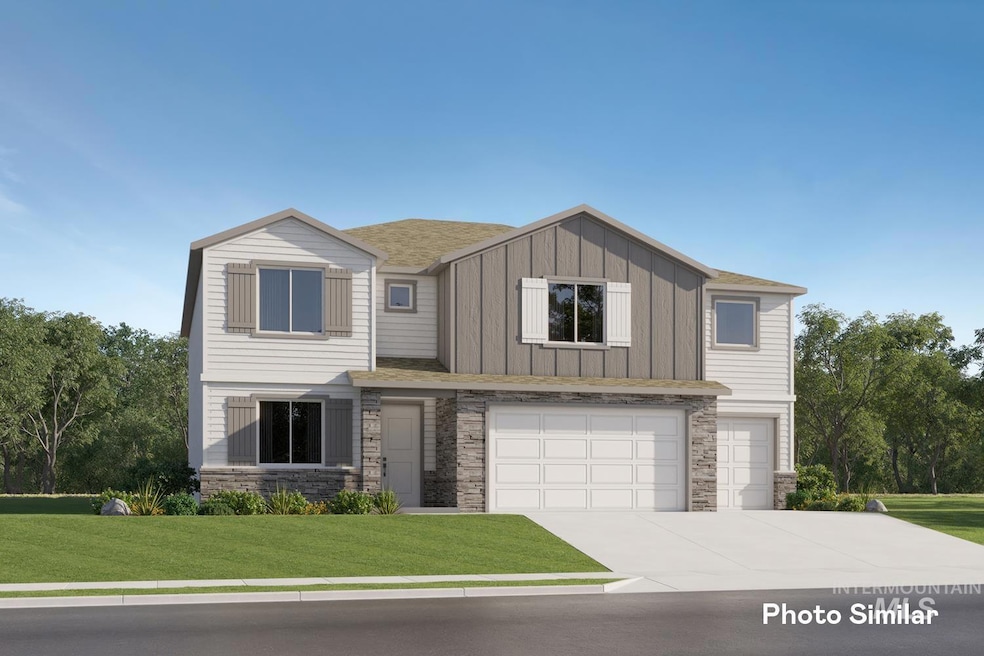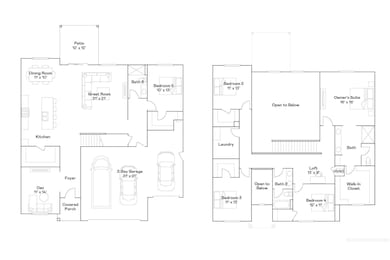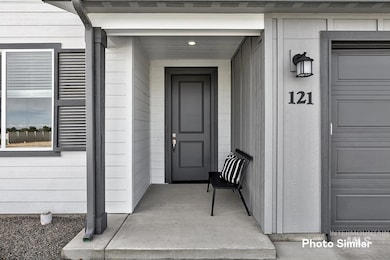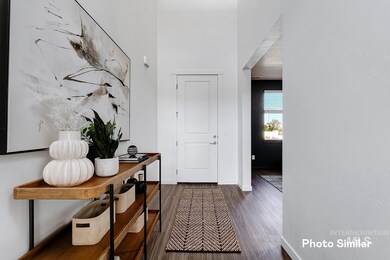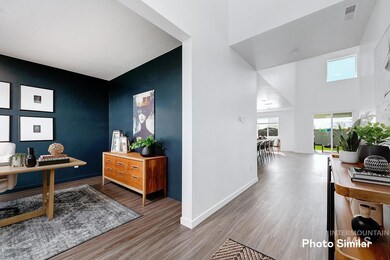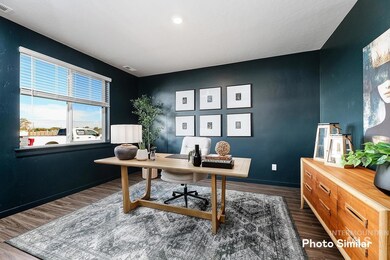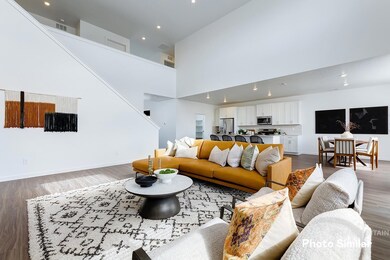4314 Portofino Way Caldwell, ID 83605
Estimated payment $3,825/month
Highlights
- New Construction
- Covered Patio or Porch
- Double Vanity
- Quartz Countertops
- 3 Car Attached Garage
- Walk-In Closet
About This Home
The Valley Series offers spacious two-story homes filled with modern features and timeless design. With Lennar’s Everything’s Included® package, enjoy stainless-steel appliances, refrigerator, washer/dryer, blinds, and full landscaping. The open kitchen boasts quartz countertops, a full backsplash, gourmet island, soft-close cabinetry, and pull-out trash bins. The owner’s suite features a walk-in shower with glass enclosure and dual vanities. Fully fenced yards, tankless water heaters, smart thermostats, and 9’ ceilings make the Valley Series a perfect blend of luxury and efficiency. The Soterra community offers a variety of large homesites, including those for RV garages and Next Gen homes, all in a central location near shopping, entertainment, and recreation areas like Lake Lowell. Soterra features pickle ball courts, playground, walking paths, and a large picnic shelter.
Home Details
Home Type
- Single Family
Year Built
- Built in 2025 | New Construction
Lot Details
- 8,712 Sq Ft Lot
- Property is Fully Fenced
- Vinyl Fence
- Sprinkler System
HOA Fees
- $90 Monthly HOA Fees
Parking
- 3 Car Attached Garage
Home Design
- Frame Construction
- Architectural Shingle Roof
- HardiePlank Type
Interior Spaces
- 3,240 Sq Ft Home
- 2-Story Property
- Carpet
Kitchen
- Breakfast Bar
- Oven or Range
- Gas Range
- Microwave
- Dishwasher
- Kitchen Island
- Quartz Countertops
- Disposal
Bedrooms and Bathrooms
- 5 Bedrooms | 1 Main Level Bedroom
- En-Suite Primary Bedroom
- Walk-In Closet
- 3 Bathrooms
- Double Vanity
Laundry
- Laundry Room
- Dryer
- Washer
Schools
- Lewis & Clark Elementary School
- Jefferson Middle School
- Caldwell High School
Utilities
- Forced Air Heating and Cooling System
- Heating System Uses Natural Gas
- Tankless Water Heater
- High Speed Internet
- Cable TV Available
Additional Features
- No or Low VOC Paint or Finish
- Covered Patio or Porch
Community Details
- Built by Lennar
Listing and Financial Details
- Assessor Parcel Number 325831200
Map
Home Values in the Area
Average Home Value in this Area
Property History
| Date | Event | Price | List to Sale | Price per Sq Ft |
|---|---|---|---|---|
| 11/12/2025 11/12/25 | Price Changed | $594,550 | -1.7% | $184 / Sq Ft |
| 11/04/2025 11/04/25 | Price Changed | $604,550 | -0.8% | $187 / Sq Ft |
| 10/26/2025 10/26/25 | Price Changed | $609,550 | -1.2% | $188 / Sq Ft |
| 09/17/2025 09/17/25 | Price Changed | $616,900 | +0.3% | $190 / Sq Ft |
| 09/12/2025 09/12/25 | For Sale | $614,900 | -- | $190 / Sq Ft |
Source: Intermountain MLS
MLS Number: 98961567
- 4415 Portofino Way
- 4411 Portofino Way
- 4403 Portofino Way
- 4404 Portofino Way
- 4322 Portofino Way
- 4412 Portofino Way
- 4407 Portofino Way
- 213 Ravello St
- 220 Ravello St
- 4420 Portofino Way
- 4310 Portofino Way
- 225 Appalachian St
- 309 Appalachian St
- 4804 Gap Creek Ave
- 710 Keogh Ln
- 101 Gold Bar Ct
- 709 Glacier St
- 4814 Wildcat Place
- 4423 Arroyo Way
- 4114 & 4121 Laster Ln
- 1505 Indian Springs St
- 2709 Wildwood Cir
- 2709 Wildwood Cir
- 2709 Wildwood Cir
- 1914 Cambridge St
- 16633 Sadie Ave
- 16605 Sadie Ave
- 2707 Colfax Dr
- 2511 E Spruce St
- 13671 Pensacola St Unit ID1250623P
- 616 Main St
- 12930 Hayes St
- 4107 Laster Ln
- 1508 Hope Ln
- 2507 Orogrande Ln
- 605 E Elgin St
- 15335 Stovall Ave
- 12665 Lignite Dr
- 401 Canyon Village Ln
- 12086 W Greenstone St
