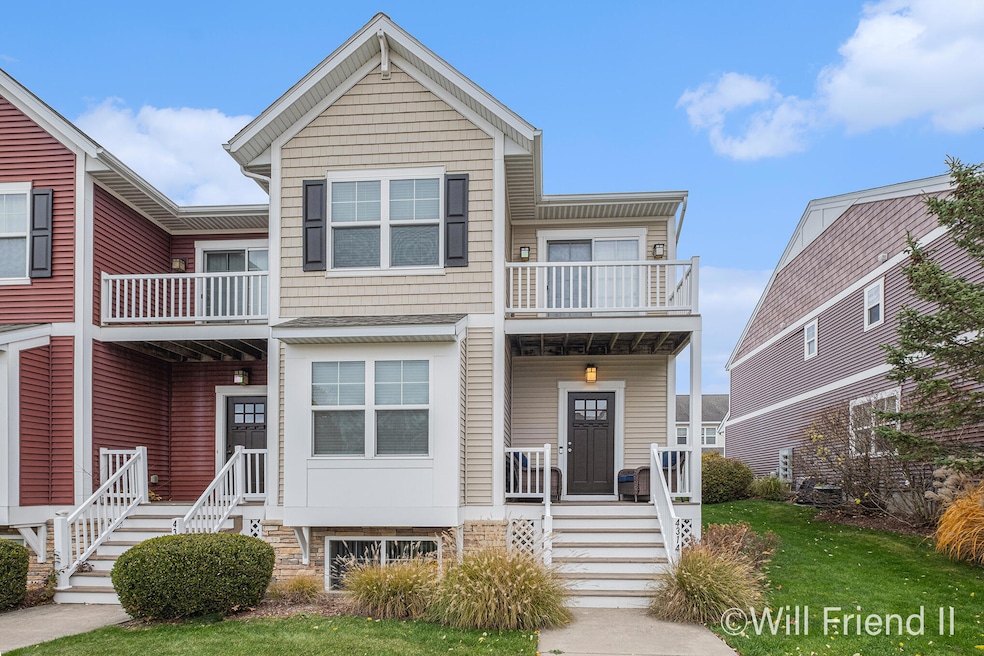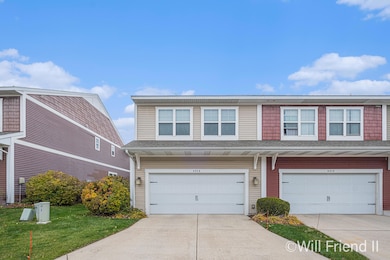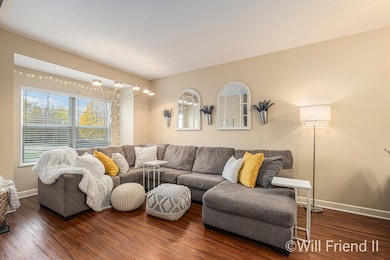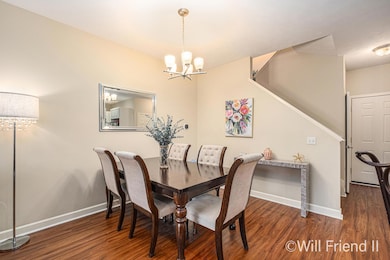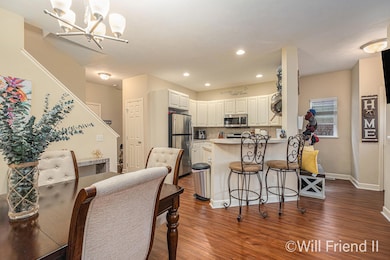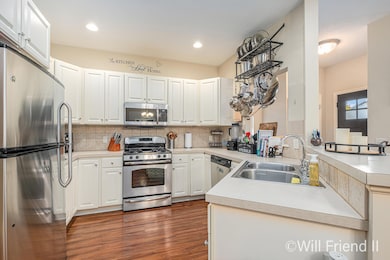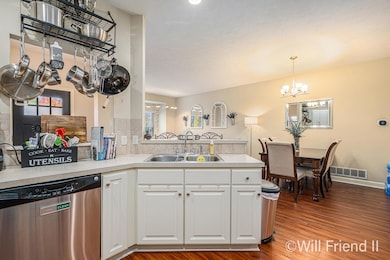4314 Saint Annes Ave SE Unit 13 Kentwood, MI 49512
Estimated payment $2,460/month
Highlights
- Balcony
- 2 Car Attached Garage
- Private Entrance
- East Kentwood High School Rated A-
- Forced Air Heating and Cooling System
About This Home
Beautiful move-in-ready end unit condo at Cobblestone at the ravines. This unit boasts newer furnace, ac, tankless water heater and a finished basement. Walking into this unit you will instantly feel how cozy, welcoming and warm it feels. The main floor has an open floor plan, hosting the kitchen, dining room, living room, 1/2 bath and main floor laundry. The upstairs plays host to the large primary ensuite with its own private balcony, and two other spacious bedrooms with a full bathroom. Heading to the basement you will find extra living space and a perfect place to relax and recreate. The bathroom is already plumbed add an extra bathroom. This unit has an attached 2 stall garage and extra benefits of the amenities; including a large inground swimming pool, playground and basketball courts. Welcome Home! Offers will be reviewed as they are received.
Townhouse Details
Home Type
- Townhome
Est. Annual Taxes
- $4,755
Year Built
- Built in 2006
HOA Fees
- $375 Monthly HOA Fees
Parking
- 2 Car Attached Garage
- Garage Door Opener
Home Design
- Shingle Roof
- Vinyl Siding
Interior Spaces
- 2,162 Sq Ft Home
- 2-Story Property
- Basement Fills Entire Space Under The House
- Laundry on main level
Kitchen
- Range
- Dishwasher
Bedrooms and Bathrooms
- 3 Bedrooms
Utilities
- Forced Air Heating and Cooling System
- Heating System Uses Natural Gas
- Cable TV Available
Additional Features
- Balcony
- Private Entrance
Community Details
Overview
- Association fees include water, trash, snow removal, sewer, lawn/yard care
- $750 HOA Transfer Fee
- Association Phone (616) 365-5033
- Cobblestone At The Ravines Condos
- Cobble Stone At The Ravines Subdivision
Pet Policy
- Pets Allowed
Map
Home Values in the Area
Average Home Value in this Area
Tax History
| Year | Tax Paid | Tax Assessment Tax Assessment Total Assessment is a certain percentage of the fair market value that is determined by local assessors to be the total taxable value of land and additions on the property. | Land | Improvement |
|---|---|---|---|---|
| 2025 | $4,054 | $143,300 | $0 | $0 |
| 2024 | $4,054 | $134,400 | $0 | $0 |
| 2023 | $4,317 | $123,100 | $0 | $0 |
| 2022 | $4,041 | $108,100 | $0 | $0 |
| 2021 | $4,032 | $106,800 | $0 | $0 |
| 2020 | $3,345 | $105,100 | $0 | $0 |
| 2019 | $3,977 | $104,100 | $0 | $0 |
| 2018 | $3,456 | $95,400 | $0 | $0 |
| 2017 | $4,019 | $78,300 | $0 | $0 |
| 2016 | $2,635 | $72,500 | $0 | $0 |
| 2015 | $2,542 | $72,500 | $0 | $0 |
| 2013 | -- | $68,400 | $0 | $0 |
Property History
| Date | Event | Price | List to Sale | Price per Sq Ft |
|---|---|---|---|---|
| 11/25/2025 11/25/25 | For Sale | $319,900 | -- | $148 / Sq Ft |
Purchase History
| Date | Type | Sale Price | Title Company |
|---|---|---|---|
| Interfamily Deed Transfer | -- | None Available | |
| Warranty Deed | $185,000 | None Available | |
| Warranty Deed | $125,000 | Trans | |
| Warranty Deed | -- | None Available |
Mortgage History
| Date | Status | Loan Amount | Loan Type |
|---|---|---|---|
| Open | $175,750 | New Conventional | |
| Previous Owner | $100,000 | New Conventional |
Source: MichRIC
MLS Number: 25059798
APN: 41-18-22-461-004
- The Cambridge S Plan at Wildflower Condominiums
- Andover 2 Plan at Wildflower Condominiums
- The Andover 3 Plan at Wildflower Condominiums
- 2833 W Highgate St Unit 31
- 2839 W Highgate St SE Unit 29
- 2839 W Highgate St SE
- 2833 W Highgate St SE
- Meridian Plan at Cobblestone at The Ravines
- Wilmington Plan at Cobblestone at The Ravines
- Chadron Plan at Cobblestone at The Ravines
- Lewiston Plan at Cobblestone at The Ravines
- Uptown Plan at Cobblestone at The Ravines
- 4235 Stratton Blvd SE
- 4237 Stratton Blvd Unit 22
- 2817 W Cobblestone Ct SE Unit 11
- 2827 W Cobblestone Ct SE Unit 13
- 2817 W Cobblestone Ct SE
- 2831 W Cobblestone Ct SE Unit 14
- 2835 W Highgate St Unit 30
- 2835 W Highgate St SE
- 4260 Hidden Lakes Dr SE
- 4645 Drummond Blvd SE
- 2230 Eastcastle Dr SE
- 2141 Eastcastle Dr
- 2122 Sandy Shore Dr SE
- 3151 Wingate Dr SE
- 2810 32nd St SE
- 3130 32nd St SE Unit 3120 32nd St
- 3395 Pheasant Ridge Ave SE
- 4240 Norman Dr SE Unit 2
- 3910 Old Elm Dr SE
- 3877 Old Elm Dr SE
- 5425 East Paris Ave SE
- 3300 East Paris Ave SE
- 4065 Pointe O Woods St SE
- 3747 29th St SE
- 4243 Forest Creek Ct SE
- 5657 Sugarberry Dr SE
- 2779A Swansea Dr SE
- 3000 Mulford Dr SE Unit 3000
