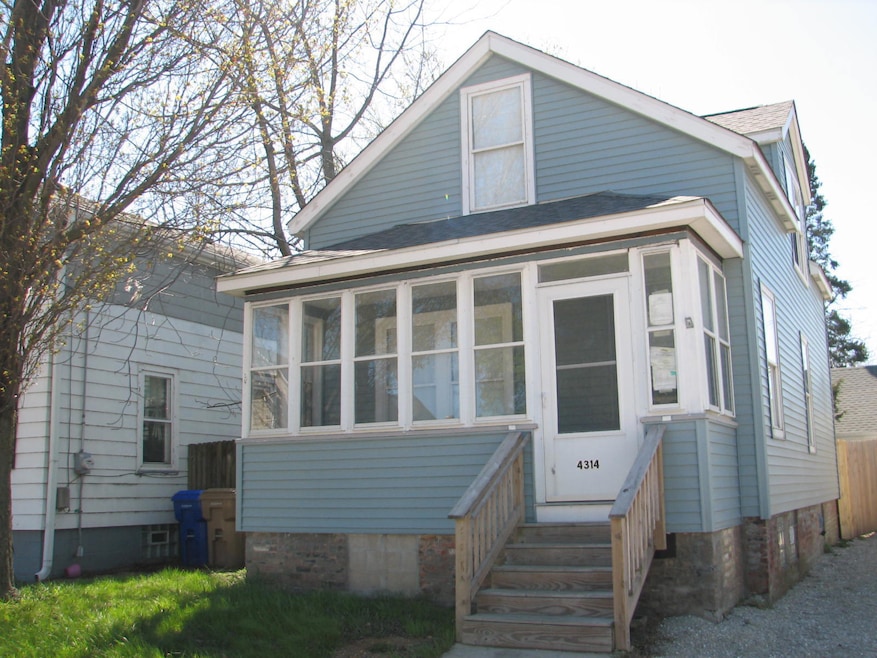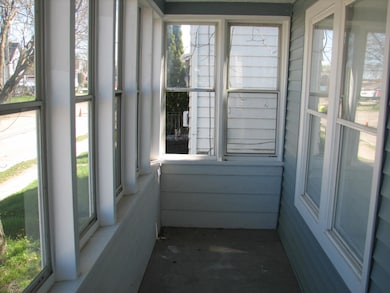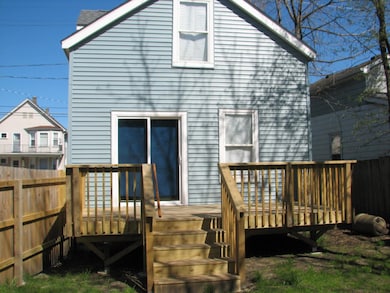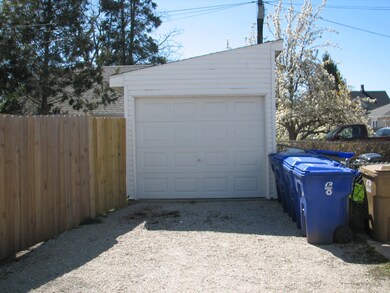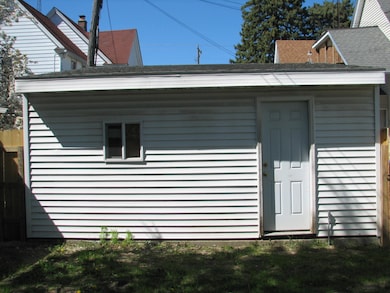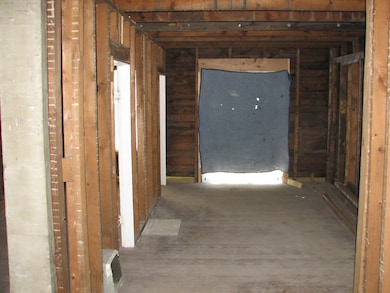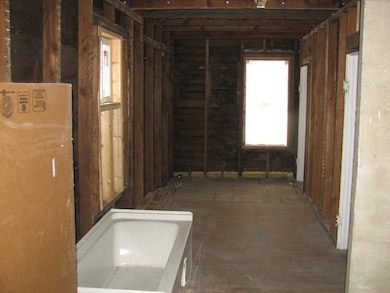4314 Sheridan Rd Kenosha, WI 53140
Harbor Side NeighborhoodEstimated payment $910/month
Total Views
21,986
2
Beds
--
Bath
--
Sq Ft
--
Price per Sq Ft
Highlights
- Cape Cod Architecture
- Property is near public transit
- 1 Car Detached Garage
- Deck
- Fenced Yard
- Forced Air Heating System
About This Home
Buyer financing fell through! INVESTOR/ DO IT YOURSELF! Hard work has been done! Inside is down to studs, waiting for your vision. Exterior has been done. Siding done 2023, Roof done in 2022, Facia and Soffits done in 2022, Tuck pointing done in 2022, Block Windows done in 2022, Fenced Yard done in 2024, New Deck done in 2024, Front Steps done in 2023. Profit is here with a little sweat equity. Don't Wait! Room measurements and square foot are not verified, rely on own inspection. Per tax records the home is 805 sqft.
Home Details
Home Type
- Single Family
Lot Details
- 3,485 Sq Ft Lot
- Fenced Yard
Parking
- 1 Car Detached Garage
- Unpaved Parking
Home Design
- Cape Cod Architecture
- Vinyl Siding
Schools
- Brass Community Elementary School
- Washington Middle School
- Bradford High School
Utilities
- Forced Air Heating System
- Heating System Uses Natural Gas
Additional Features
- 2 Bedrooms
- Basement Fills Entire Space Under The House
- Deck
- Property is near public transit
Listing and Financial Details
- Exclusions: Seller's Personal Property.
- Assessor Parcel Number 11-223-30-456-025
Map
Create a Home Valuation Report for This Property
The Home Valuation Report is an in-depth analysis detailing your home's value as well as a comparison with similar homes in the area
Home Values in the Area
Average Home Value in this Area
Tax History
| Year | Tax Paid | Tax Assessment Tax Assessment Total Assessment is a certain percentage of the fair market value that is determined by local assessors to be the total taxable value of land and additions on the property. | Land | Improvement |
|---|---|---|---|---|
| 2024 | $3,342 | $53,300 | $11,800 | $41,500 |
| 2023 | $3,342 | $53,300 | $11,800 | $41,500 |
| 2022 | $1,285 | $53,300 | $11,800 | $41,500 |
| 2021 | $1,327 | $53,300 | $11,800 | $41,500 |
| 2020 | $1,604 | $62,900 | $11,800 | $51,100 |
| 2019 | $2,593 | $62,900 | $11,800 | $51,100 |
| 2018 | $1,754 | $54,700 | $11,800 | $42,900 |
| 2017 | $1,871 | $54,700 | $11,800 | $42,900 |
| 2016 | $1,512 | $54,700 | $11,800 | $42,900 |
| 2015 | $1,530 | $53,100 | $15,800 | $37,300 |
| 2014 | $1,512 | $53,100 | $15,800 | $37,300 |
Source: Public Records
Property History
| Date | Event | Price | List to Sale | Price per Sq Ft | Prior Sale |
|---|---|---|---|---|---|
| 09/05/2025 09/05/25 | For Sale | $120,000 | 0.0% | -- | |
| 08/19/2025 08/19/25 | Pending | -- | -- | -- | |
| 08/19/2025 08/19/25 | Price Changed | $120,000 | -7.6% | -- | |
| 08/01/2025 08/01/25 | Price Changed | $129,900 | -7.1% | -- | |
| 07/05/2025 07/05/25 | Price Changed | $139,900 | -6.7% | -- | |
| 05/09/2025 05/09/25 | For Sale | $149,900 | +265.6% | -- | |
| 07/28/2020 07/28/20 | Sold | $41,000 | 0.0% | $51 / Sq Ft | View Prior Sale |
| 06/21/2020 06/21/20 | Pending | -- | -- | -- | |
| 03/06/2020 03/06/20 | For Sale | $41,000 | -- | $51 / Sq Ft |
Source: Metro MLS
Purchase History
| Date | Type | Sale Price | Title Company |
|---|---|---|---|
| Quit Claim Deed | $40,000 | Lawrence C Warter |
Source: Public Records
Source: Metro MLS
MLS Number: 1917308
APN: 11-223-30-456-025
Nearby Homes
- 4305 Sheridan Rd Unit CLOSE TO LAKE PARKS AND
- 4420 17th Ave
- 4520 18th Ave
- 5028 17th Ave Unit 17th Ave 2
- 4613 21st Ave
- 5215 11th Ave
- 5522 7th Ave
- 5800 3rd Ave
- 5819 5th Ave
- 5900 4th Ave
- 1310 60th St Unit Lower
- 5945 6th Ave Unit 211
- 5945 6th Ave Unit 208
- 5945 6th Ave Unit 301
- 5945 6th Ave Unit 219
- 5945 6th Ave Unit 311
- 5945 6th Ave Unit 116
- 5945 6th Ave Unit 307
- 5945 6th Ave Unit 201
- 5945 6th Ave Unit 419
