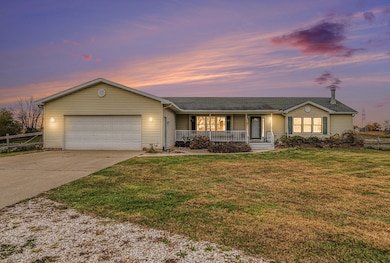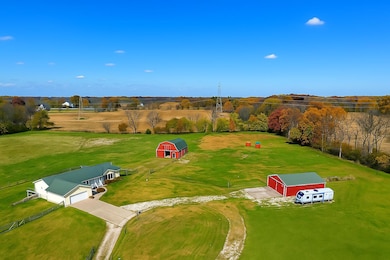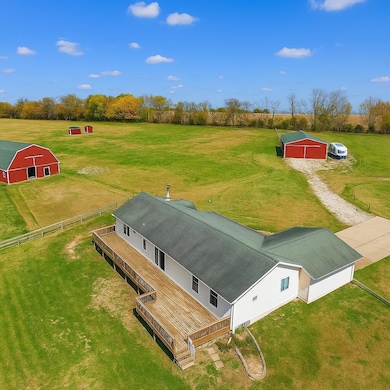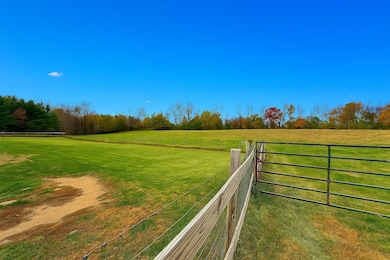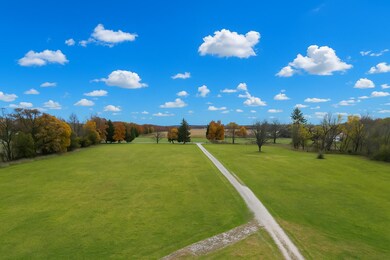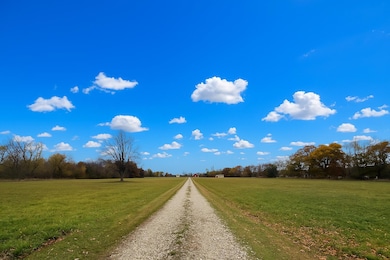4314 W Hickory Rd Hickory Corners, MI 49060
Estimated payment $3,571/month
Highlights
- Hot Property
- 17.02 Acre Lot
- Hilly Lot
- Thomas M. Ryan Intermediate School Rated A-
- Deck
- Pole Barn
About This Home
A rare 17-acre horse and hobby farm in the heart of Gull Lake country! Designed for space, function, and rural freedom, this property is fully equipped for horses, livestock, or hobby farming. Multiple fenced pastures, two shelters, and a 35x50 stable with four stalls, foaling stall, tack room, hay loft, and wash stall — all with water, power, and concrete floors — make this a true turnkey setup. Another large pole barn offers power (220), 30 amp RV hookup, storage for tractors, hay, or equipment, while the front 10 acres of productive hay fields add feed or income potential. The walkout ranch home provides 4 bedrooms, 3 full baths, geothermal heating, fiber internet, and two full kitchens. The main level includes a spacious living area with wood-burning fireplace and a primary suite with walk-in closet and jetted tub. A 68-foot deck overlooks the fenced backyard and pastures. Just minutes from Gull Lake and the Gilmore Car Museum—modern country living at its best.
Home Details
Home Type
- Single Family
Est. Annual Taxes
- $6,420
Year Built
- Built in 1999
Lot Details
- 17.02 Acre Lot
- Lot Dimensions are 451 x 1320
- Lot Has A Rolling Slope
- Hilly Lot
- Back Yard Fenced
- Property is zoned Rural Res, Rural Res
Parking
- 2 Car Garage
- Front Facing Garage
- Gravel Driveway
Home Design
- Composition Roof
- Vinyl Siding
Interior Spaces
- 3,798 Sq Ft Home
- 1-Story Property
- Bar Fridge
- Ceiling Fan
- Window Screens
- Living Room with Fireplace
- Fire and Smoke Detector
Kitchen
- Double Oven
- Range
- Microwave
- Dishwasher
Bedrooms and Bathrooms
- 4 Bedrooms | 3 Main Level Bedrooms
- 3 Full Bathrooms
Laundry
- Laundry located on main level
- Dryer
- Washer
Basement
- Walk-Out Basement
- Basement Fills Entire Space Under The House
- Laundry in Basement
Outdoor Features
- Deck
- Covered Patio or Porch
- Pole Barn
Farming
- Tillable Land
Utilities
- Forced Air Heating and Cooling System
- Well
- Electric Water Heater
- Water Softener is Owned
- Septic Tank
- Septic System
- High Speed Internet
- Satellite Dish
Community Details
- No Home Owners Association
Map
Home Values in the Area
Average Home Value in this Area
Tax History
| Year | Tax Paid | Tax Assessment Tax Assessment Total Assessment is a certain percentage of the fair market value that is determined by local assessors to be the total taxable value of land and additions on the property. | Land | Improvement |
|---|---|---|---|---|
| 2025 | $5,015 | $256,200 | $0 | $0 |
| 2024 | -- | $245,500 | $0 | $0 |
| 2023 | $5,015 | $169,600 | $0 | $0 |
| 2022 | $5,015 | $169,600 | $0 | $0 |
| 2021 | $5,015 | $160,900 | $0 | $0 |
| 2020 | $0 | $158,900 | $0 | $0 |
| 2019 | $0 | $150,800 | $0 | $0 |
| 2018 | $0 | $158,800 | $0 | $0 |
| 2017 | $0 | $156,800 | $0 | $0 |
| 2016 | -- | $152,500 | $0 | $0 |
| 2015 | -- | $146,500 | $0 | $0 |
| 2014 | -- | $146,500 | $0 | $0 |
Property History
| Date | Event | Price | List to Sale | Price per Sq Ft | Prior Sale |
|---|---|---|---|---|---|
| 11/05/2025 11/05/25 | For Sale | $574,900 | +43.7% | $151 / Sq Ft | |
| 11/02/2021 11/02/21 | Sold | $400,000 | -5.9% | $105 / Sq Ft | View Prior Sale |
| 10/01/2021 10/01/21 | Pending | -- | -- | -- | |
| 09/27/2021 09/27/21 | For Sale | -- | -- | -- | |
| 09/18/2021 09/18/21 | Off Market | $425,000 | -- | -- | |
| 09/06/2021 09/06/21 | Pending | -- | -- | -- | |
| 08/30/2021 08/30/21 | For Sale | -- | -- | -- | |
| 08/12/2021 08/12/21 | Pending | -- | -- | -- | |
| 07/26/2021 07/26/21 | For Sale | $425,000 | -- | $112 / Sq Ft |
Purchase History
| Date | Type | Sale Price | Title Company |
|---|---|---|---|
| Warranty Deed | $400,000 | Title Resource Agency | |
| Deed | $55,500 | -- |
Mortgage History
| Date | Status | Loan Amount | Loan Type |
|---|---|---|---|
| Open | $380,000 | No Value Available |
Source: MichRIC
MLS Number: 25056727
APN: 03-028-029-00
- 4101 W Hickory Rd
- 4778 W Hickory Rd
- 3758 Boyes Rd
- 15875 Lepper Rd
- 11681 Scott Park Rd
- 3840 E Gull Lake Dr
- 13932 S M 43 Hwy
- 4630 E Gull Lake Dr
- 11547 Scott Park Rd
- 15434 Michigan 43
- 13304 Michigan 43
- 10301 N 45th St
- 14343 E Bc Ave
- 000 Fair Lake
- S Manning Lake Rd
- 000B Kingsbury Rd
- 000A Kingsbury Rd
- 000D Kingsbury Rd
- 000C Kingsbury Rd
- 15564 S M 43 Hwy
- 14644 Kellogg School Rd
- 8401 N 39th St
- 10321 E C Ave
- 9605 E D Ave
- 5317 W Cloverdale Rd
- 10 Wyndtree Dr
- 45 Stringham Rd
- 4201 W Dickman Rd
- 8599 E H Ave
- 1317 Michigan Ave W Unit 9
- 1317 Michigan Ave W Unit 1
- 4895 Red Willow Trail Trail
- 719 Avenue A
- 5069 Meadows Ln
- 4495 Gull Run Dr
- 5001 Coopers Landing Dr
- 155 Kirkwood Ave
- 8150 E Michigan Ave
- 180 Carl Ave
- 450 Haymac Dr

