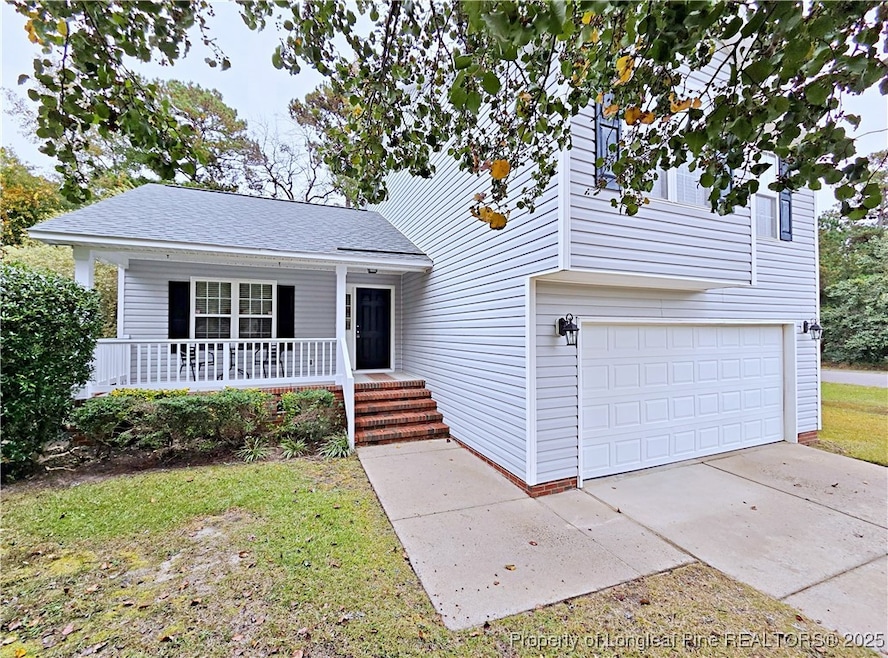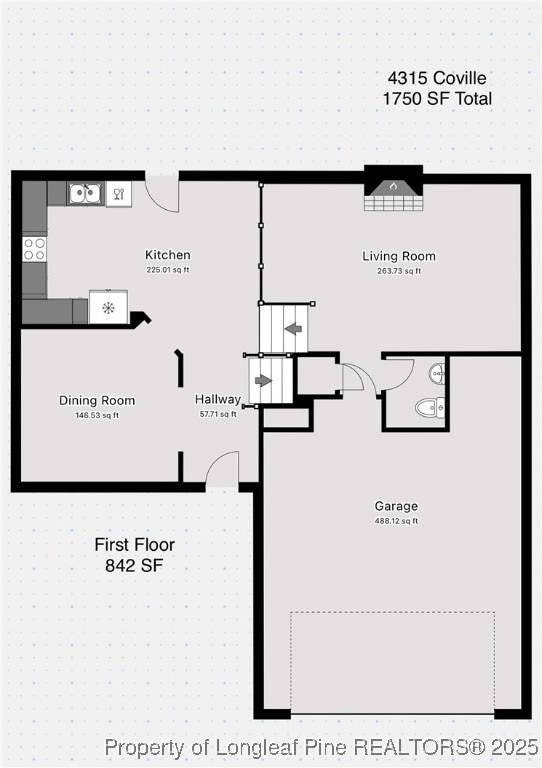4315 Colville Ct Hope Mills, NC 28348
South View NeighborhoodEstimated payment $1,566/month
Highlights
- Deck
- Corner Lot
- Covered Patio or Porch
- Separate Formal Living Room
- No HOA
- Breakfast Area or Nook
About This Home
Beautifully maintained 3 bedroom, 2.5-bath, one-owner home featuring numerous updates throughout. Recent improvements include a new roof (2025), new upstairs HVAC (2025), new flooring on the main level (2025), new vapor barrier (2025), new carpet downstairs (2023), two new toilets (2024), and elegant crown molding. The refrigerator is only four years old, and the dishwasher is five years old. This home offers a split floor plan with a spacious dining area and a large kitchen with an eat-in space on the main floor. The cozy family room is located on the lower level. Upstairs features an owner’s suite with a separate tub and shower, plus two additional bedrooms and a full bath. Situated on a unique corner cul-de-sac lot, the backyard offers privacy with wooded trees and a creek—perfect for quiet mornings or relaxing evenings. Conveniently located with easy access to I-95 and the Outer Loop.
Listing Agent
COLDWELL BANKER ADVANTAGE - FAYETTEVILLE License #210409 Listed on: 10/28/2025

Home Details
Home Type
- Single Family
Est. Annual Taxes
- $2,068
Year Built
- Built in 2005
Lot Details
- 0.26 Acre Lot
- Cul-De-Sac
- Corner Lot
- Cleared Lot
- Property is in good condition
Parking
- 2 Car Attached Garage
Home Design
- Split Level Home
- Tri-Level Property
- Vinyl Siding
Interior Spaces
- 1,750 Sq Ft Home
- Crown Molding
- Tray Ceiling
- Ceiling Fan
- Gas Log Fireplace
- Blinds
- Entrance Foyer
- Separate Formal Living Room
- Formal Dining Room
- Crawl Space
Kitchen
- Breakfast Area or Nook
- Eat-In Kitchen
- Range
- Microwave
- Dishwasher
Flooring
- Carpet
- Tile
Bedrooms and Bathrooms
- 3 Bedrooms
- Walk-In Closet
- Double Vanity
- Bathtub with Shower
- Walk-in Shower
Laundry
- Laundry on upper level
- Washer and Dryer Hookup
Outdoor Features
- Deck
- Covered Patio or Porch
Schools
- South View Middle School
- South View Senior High School
Utilities
- Central Air
- Heat Pump System
Community Details
- No Home Owners Association
- Worthington Subdivision
Listing and Financial Details
- Tax Lot 177
- Assessor Parcel Number 0424-35-6057
Map
Home Values in the Area
Average Home Value in this Area
Tax History
| Year | Tax Paid | Tax Assessment Tax Assessment Total Assessment is a certain percentage of the fair market value that is determined by local assessors to be the total taxable value of land and additions on the property. | Land | Improvement |
|---|---|---|---|---|
| 2024 | $2,068 | $137,064 | $18,000 | $119,064 |
| 2023 | $1,633 | $137,064 | $18,000 | $119,064 |
| 2022 | $1,559 | $137,064 | $18,000 | $119,064 |
| 2021 | $1,559 | $137,064 | $18,000 | $119,064 |
| 2019 | $1,559 | $150,400 | $18,000 | $132,400 |
| 2018 | $1,502 | $150,400 | $18,000 | $132,400 |
| 2017 | $1,502 | $150,400 | $18,000 | $132,400 |
| 2016 | $1,485 | $159,200 | $18,000 | $141,200 |
| 2015 | $1,485 | $159,200 | $18,000 | $141,200 |
| 2014 | $1,485 | $159,200 | $18,000 | $141,200 |
Property History
| Date | Event | Price | List to Sale | Price per Sq Ft |
|---|---|---|---|---|
| 10/28/2025 10/28/25 | For Sale | $265,900 | -- | $152 / Sq Ft |
Purchase History
| Date | Type | Sale Price | Title Company |
|---|---|---|---|
| Warranty Deed | $146,000 | -- |
Mortgage History
| Date | Status | Loan Amount | Loan Type |
|---|---|---|---|
| Open | $116,672 | New Conventional |
Source: Longleaf Pine REALTORS®
MLS Number: 752501
APN: 0424-35-6057
- 5126 Miranda Dr
- 715 Bent Creek Dr
- 5340 Miranda Dr
- 707 Connaly Dr
- 4406 Clifton Dr
- 401 Meadowland Ct Unit 6
- 5013 Miranda Dr
- 4832 Miranda Dr
- 3215 Bolt Rock Way Unit D
- 4731 Grandison Ct
- 3203 Sperry Branch Way Unit 16
- 4725 Grandison Ct
- 4808 Miranda Dr
- 4711 Grandison Ct
- 712 Alexwood Dr
- 4425 Cameron Rd
- 621 Connors Cove
- 5224 Miranda Dr
- 513 Meadowland Ct
- 513 Meadowland Ct Unit 10
- 513 Meadowland Ct Unit 8
- 5337 Miranda Dr
- 4422 Rose Meadow Dr
- 505 Meadowland Ct Unit 9
- 4744 Banks Ct
- 4740 Banks Ct
- 3204 Sperry Branch Way Unit E
- 4725 Grandison Ct
- 120 Tennessee Dr
- 4584 Mill St
- 4313 Booker Place
- 5724 Crepe Myrtle Dr
- 3706 Pioneer Dr
- 4072 Porter St
- 4112 Legion Rd
- 4029 Professional Dr
- 3843 Legion Rd






