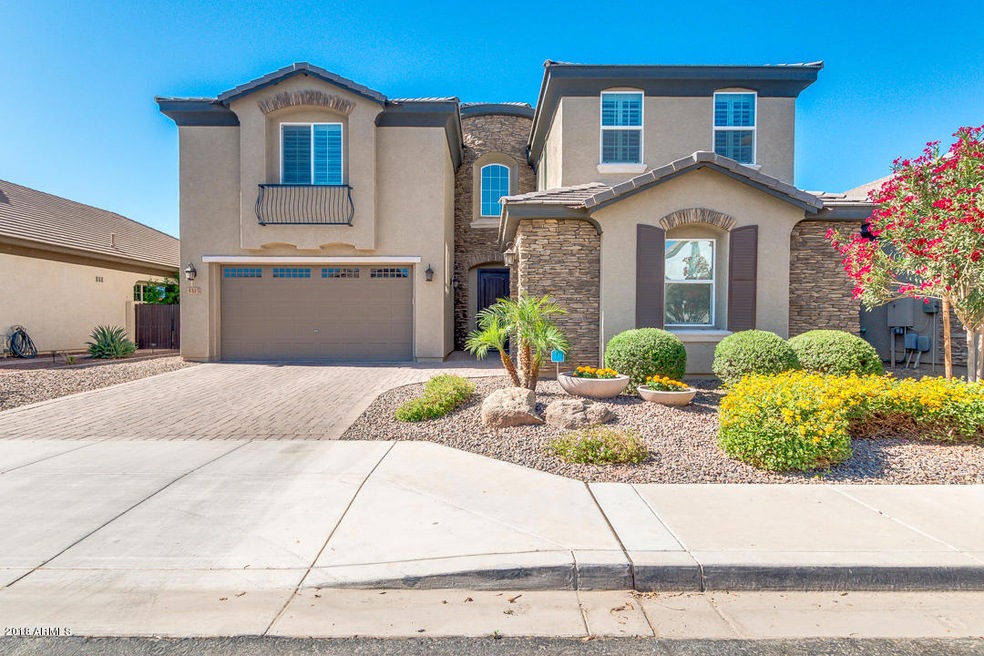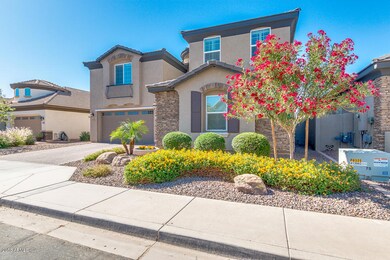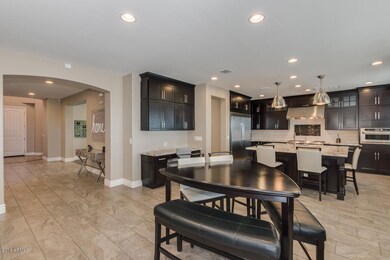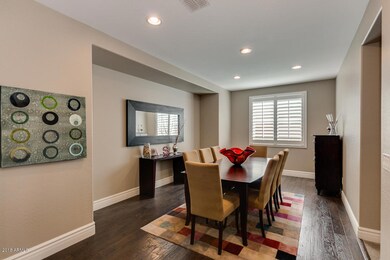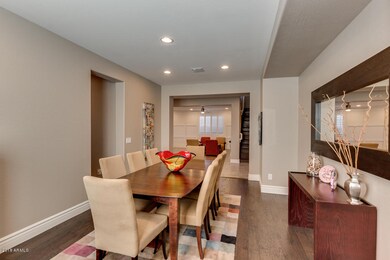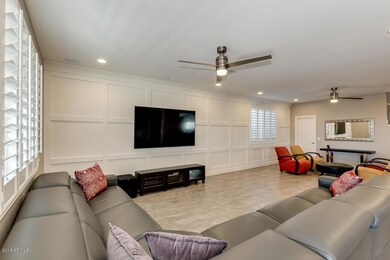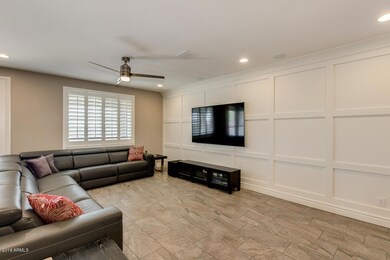
4315 E Glacier Place Chandler, AZ 85249
South Chandler NeighborhoodHighlights
- Gated Community
- Mountain View
- Granite Countertops
- Audrey & Robert Ryan Elementary School Rated A
- Wood Flooring
- Covered Patio or Porch
About This Home
As of July 2018Show Stopping 6 Bedroom 4.5 Bath Spacious Home in Gated Finisterra. This Property Boasts Upgrades Galore approx ($150K) with stunning details. Open Floor Plan, Bedroom Down Stairs w/Private Bathroom. Neutral Tones Thru Out With Rich Wood Floors, Plantation Shutters & Custom Designed Feature Wall With Impeccable Detail. Chef's Kitchen Fully Equipped w/ GE Monogram Stainless Steel Appliances, 6 Burner Gas Stove, Oversized Refrigerator & Island w/Wine Fridge...A Kitchen Anyone Would Want to Raid At Night. Large Walk In Pantry with Storage Galore. Upstairs Loft/Living Area Ideal for Media/Game Room. Enter Large Master Suite w/Circular Entrance w/Master Bath Finest Finishes. His/Her Closets, Oversized Shower & More. Secondary Bedroom with Jack-Jill Bath. Privacy & Mountain Views. Make It Yours!
Last Agent to Sell the Property
DeLex Realty License #SA530088000 Listed on: 05/13/2018

Home Details
Home Type
- Single Family
Est. Annual Taxes
- $2,794
Year Built
- Built in 2014
Lot Details
- 7,260 Sq Ft Lot
- Desert faces the front of the property
- Block Wall Fence
HOA Fees
- $105 Monthly HOA Fees
Parking
- 2 Open Parking Spaces
- 3 Car Garage
Home Design
- Wood Frame Construction
- Tile Roof
- Stucco
Interior Spaces
- 4,610 Sq Ft Home
- 2-Story Property
- Ceiling height of 9 feet or more
- Ceiling Fan
- Mountain Views
- Security System Owned
- Washer and Dryer Hookup
Kitchen
- Built-In Microwave
- Kitchen Island
- Granite Countertops
Flooring
- Wood
- Tile
Bedrooms and Bathrooms
- 6 Bedrooms
- Primary Bathroom is a Full Bathroom
- 4.5 Bathrooms
- Dual Vanity Sinks in Primary Bathroom
- Bathtub With Separate Shower Stall
Outdoor Features
- Covered Patio or Porch
Schools
- Audrey & Robert Ryan Elementary School
- Willie & Coy Payne Jr. High Middle School
- Perry High School
Utilities
- Central Air
- Heating Available
- High Speed Internet
- Cable TV Available
Listing and Financial Details
- Tax Lot 57
- Assessor Parcel Number 304-76-869
Community Details
Overview
- Association fees include ground maintenance
- Aam Association, Phone Number (602) 957-9191
- Built by RYLAND
- Finisterra Replat Subdivision
Recreation
- Community Playground
Security
- Gated Community
Ownership History
Purchase Details
Purchase Details
Home Financials for this Owner
Home Financials are based on the most recent Mortgage that was taken out on this home.Purchase Details
Home Financials for this Owner
Home Financials are based on the most recent Mortgage that was taken out on this home.Similar Homes in the area
Home Values in the Area
Average Home Value in this Area
Purchase History
| Date | Type | Sale Price | Title Company |
|---|---|---|---|
| Interfamily Deed Transfer | -- | None Available | |
| Warranty Deed | $610,000 | Driggs Title Agency Inc | |
| Special Warranty Deed | $504,592 | Ryland Title |
Mortgage History
| Date | Status | Loan Amount | Loan Type |
|---|---|---|---|
| Open | $480,000 | New Conventional | |
| Closed | $453,100 | New Conventional | |
| Previous Owner | $390,000 | New Conventional | |
| Previous Owner | $399,932 | New Conventional |
Property History
| Date | Event | Price | Change | Sq Ft Price |
|---|---|---|---|---|
| 07/02/2018 07/02/18 | Sold | $610,000 | -1.6% | $132 / Sq Ft |
| 05/13/2018 05/13/18 | For Sale | $619,900 | +22.9% | $134 / Sq Ft |
| 10/22/2014 10/22/14 | Sold | $504,592 | 0.0% | $110 / Sq Ft |
| 09/28/2014 09/28/14 | Pending | -- | -- | -- |
| 09/28/2014 09/28/14 | For Sale | $504,492 | -- | $110 / Sq Ft |
Tax History Compared to Growth
Tax History
| Year | Tax Paid | Tax Assessment Tax Assessment Total Assessment is a certain percentage of the fair market value that is determined by local assessors to be the total taxable value of land and additions on the property. | Land | Improvement |
|---|---|---|---|---|
| 2025 | $3,309 | $42,118 | -- | -- |
| 2024 | $3,235 | $40,113 | -- | -- |
| 2023 | $3,235 | $71,920 | $14,380 | $57,540 |
| 2022 | $3,115 | $54,930 | $10,980 | $43,950 |
| 2021 | $3,233 | $50,860 | $10,170 | $40,690 |
| 2020 | $3,218 | $48,670 | $9,730 | $38,940 |
| 2019 | $3,096 | $42,680 | $8,530 | $34,150 |
| 2018 | $2,996 | $39,720 | $7,940 | $31,780 |
| 2017 | $2,794 | $37,710 | $7,540 | $30,170 |
| 2016 | $2,678 | $37,330 | $7,460 | $29,870 |
| 2015 | $2,606 | $33,150 | $6,630 | $26,520 |
Agents Affiliated with this Home
-
Tiffany Herrmann

Seller's Agent in 2018
Tiffany Herrmann
DeLex Realty
(602) 284-8737
2 in this area
10 Total Sales
-
Marci Burgoyne

Buyer's Agent in 2018
Marci Burgoyne
Crown Key Real Estate
(480) 332-3300
29 in this area
114 Total Sales
-
Patrick Schmitz

Seller's Agent in 2014
Patrick Schmitz
Integrity All Stars
(480) 200-3588
68 Total Sales
-
S
Seller Co-Listing Agent in 2014
Shelly Griffitts
Calatlantic Homes of Arizona
Map
Source: Arizona Regional Multiple Listing Service (ARMLS)
MLS Number: 5765649
APN: 304-76-869
- 4321 E Zion Way
- 4411 E Zion Way
- 4276 E Yellowstone Place
- 1224 E Coconino Way
- 1224 E Tonto Dr
- 1232 E Tonto Dr
- 1284 E Coconino Way
- 1246 E Penedes Dr
- 1296 E Coconino Way
- 1254 E Penedes Dr
- 1272 E Penedes Dr
- 3994 E Grand Canyon Place
- 1278 E Prescott St
- 1286 E Prescott St
- 1343 E Plum St
- 1324 E Prescott St
- Sabino Plan 4506 at Waterston Central - Canastero
- Calderwood Plan 4504 at Waterston Central - Canastero
- Elden Plan 4505 at Waterston Central - Canastero
- Ventana Plan 4507 at Waterston Central - Canastero
