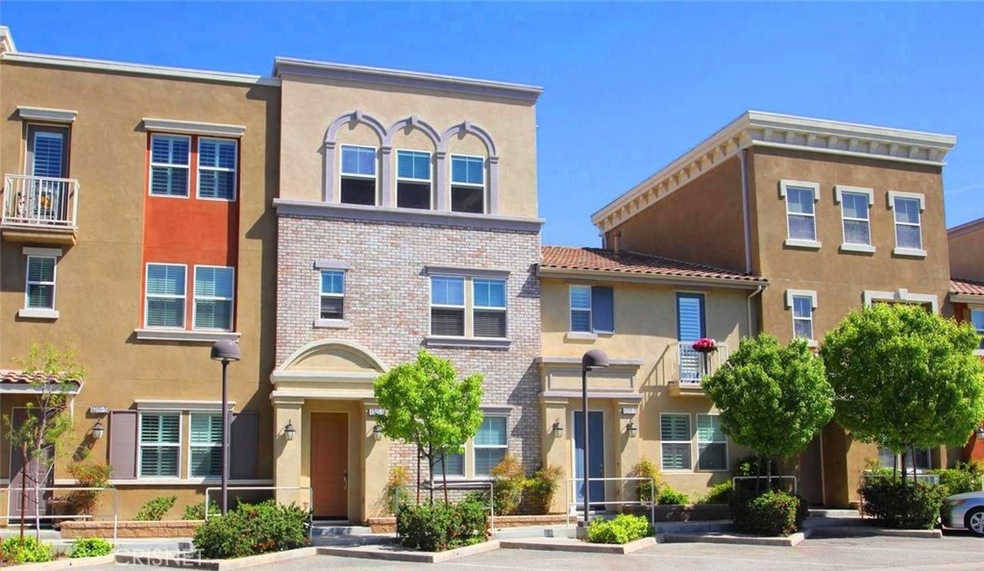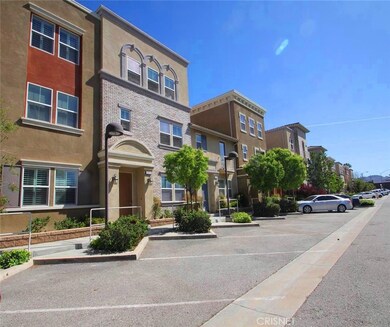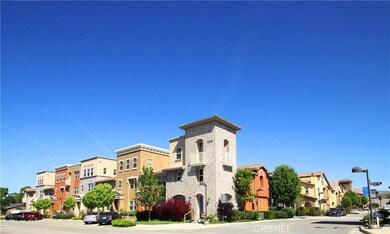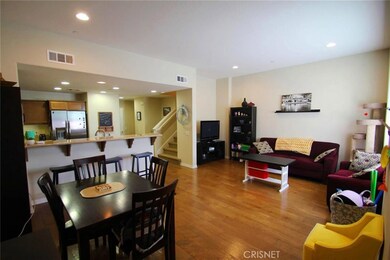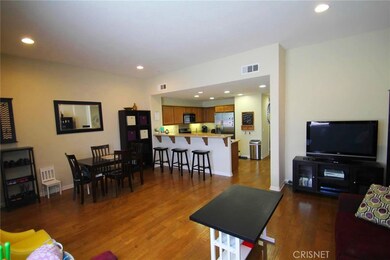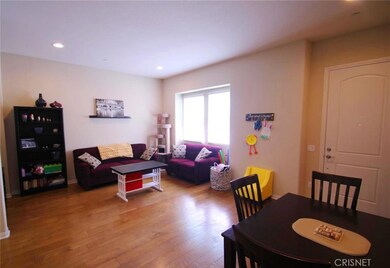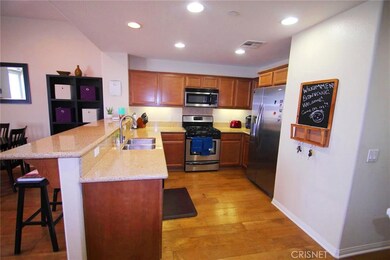
4315 Eileen St Unit 6 Simi Valley, CA 93063
Central Simi Valley NeighborhoodHighlights
- In Ground Pool
- Primary Bedroom Suite
- Contemporary Architecture
- Simi Valley High School Rated A-
- Mountain View
- Bonus Room
About This Home
As of December 2020Welcome to this stunning tri-level Tuscan style townhome at The Marketplace that has style, location & value. This unit built in 2008 has an open concept design with traditional comfort and space. Offering almost 2300 sq. ft., 3 bedrooms, 3baths, an enormous 3rd floor bonus room with mountain views, 2 car garage with direct access from kitchen, community pool with BBQ area and playground. Enter into the spacious living room/dining area/open kitchen space with granite countertops, breakfast bar, walk in pantry and stainless Frigidaire appliances. The entry level has hardwood floors, smooth ceilings and recess lighting and ½ bathroom. Upstairs provides a spacious master suite with walk-in closet, ceiling fan with light, master bath with travertine floor, dual vanity and separate water closet. Down the hall bedrooms 2 & 3 each offer sizable space with custom decor, double mirrored wardrobe closet and ceiling fan. Hall full bath with dual sink vanity offering privacy door between vanity area and shower room. This level includes office nook Laundry room for side by side washer/dryer and linen closets. The massive bonus room encompasses the entire third floor offering an abundance of natural light from oversized window with mountain views. Common area amenities include pool & spa, BBQ ‘s, playground. Close to freeways, parks, shopping, schools – minutes from everything!
Last Agent to Sell the Property
Keller Williams North Valley License #01071537 Listed on: 04/20/2017

Townhouse Details
Home Type
- Townhome
Est. Annual Taxes
- $6,343
Year Built
- Built in 2008
Lot Details
- 1,048 Sq Ft Lot
- Two or More Common Walls
- South Facing Home
HOA Fees
- $354 Monthly HOA Fees
Parking
- 2 Car Direct Access Garage
- Parking Available
Property Views
- Mountain
- Neighborhood
Home Design
- Contemporary Architecture
- Mediterranean Architecture
- Turnkey
- Slab Foundation
- Stone Veneer
- Stucco
Interior Spaces
- 2,271 Sq Ft Home
- 3-Story Property
- Ceiling Fan
- Double Pane Windows
- Family Room
- Combination Dining and Living Room
- Bonus Room
- Laundry Room
Kitchen
- Eat-In Kitchen
- Breakfast Bar
- Walk-In Pantry
- Built-In Range
- Microwave
- Dishwasher
- Granite Countertops
- Ceramic Countertops
Flooring
- Carpet
- Laminate
- Tile
Bedrooms and Bathrooms
- 3 Bedrooms
- All Upper Level Bedrooms
- Primary Bedroom Suite
- Walk-In Closet
- Dual Sinks
- Dual Vanity Sinks in Primary Bathroom
- Low Flow Toliet
- Bathtub with Shower
- Walk-in Shower
Eco-Friendly Details
- Energy-Efficient Windows
- Energy-Efficient Doors
Pool
- In Ground Pool
- In Ground Spa
Outdoor Features
- Exterior Lighting
- Rain Gutters
Additional Features
- Suburban Location
- Central Heating and Cooling System
Listing and Financial Details
- Tax Lot 1
- Tax Tract Number 5523
- Assessor Parcel Number 6180190155
Community Details
Overview
- The Market Place Association, Phone Number (805) 111-1111
Amenities
- Community Barbecue Grill
Recreation
- Community Playground
- Community Pool
- Community Spa
Ownership History
Purchase Details
Home Financials for this Owner
Home Financials are based on the most recent Mortgage that was taken out on this home.Purchase Details
Home Financials for this Owner
Home Financials are based on the most recent Mortgage that was taken out on this home.Similar Homes in Simi Valley, CA
Home Values in the Area
Average Home Value in this Area
Purchase History
| Date | Type | Sale Price | Title Company |
|---|---|---|---|
| Grant Deed | $535,000 | Chicago Title Company | |
| Grant Deed | $500,000 | Fidelity National Title |
Mortgage History
| Date | Status | Loan Amount | Loan Type |
|---|---|---|---|
| Previous Owner | $239,112 | FHA | |
| Previous Owner | $490,893 | FHA | |
| Previous Owner | $356,000 | New Conventional |
Property History
| Date | Event | Price | Change | Sq Ft Price |
|---|---|---|---|---|
| 12/01/2020 12/01/20 | Sold | $535,000 | 0.0% | $236 / Sq Ft |
| 11/01/2020 11/01/20 | Pending | -- | -- | -- |
| 10/02/2020 10/02/20 | For Sale | $535,000 | +7.0% | $236 / Sq Ft |
| 06/21/2017 06/21/17 | Sold | $499,950 | 0.0% | $220 / Sq Ft |
| 05/04/2017 05/04/17 | Pending | -- | -- | -- |
| 04/20/2017 04/20/17 | For Sale | $499,950 | -- | $220 / Sq Ft |
Tax History Compared to Growth
Tax History
| Year | Tax Paid | Tax Assessment Tax Assessment Total Assessment is a certain percentage of the fair market value that is determined by local assessors to be the total taxable value of land and additions on the property. | Land | Improvement |
|---|---|---|---|---|
| 2025 | $6,343 | $579,100 | $376,687 | $202,413 |
| 2024 | $6,343 | $567,746 | $369,301 | $198,445 |
| 2023 | $5,975 | $556,614 | $362,060 | $194,554 |
| 2022 | $6,002 | $545,700 | $354,960 | $190,740 |
| 2021 | $6,005 | $535,000 | $348,000 | $187,000 |
| 2020 | $5,847 | $530,549 | $344,892 | $185,657 |
| 2019 | $5,590 | $520,147 | $338,130 | $182,017 |
| 2018 | $5,573 | $509,949 | $331,500 | $178,449 |
| 2017 | $4,522 | $413,420 | $206,710 | $206,710 |
| 2016 | $4,329 | $405,314 | $202,657 | $202,657 |
| 2015 | $4,259 | $399,228 | $199,614 | $199,614 |
| 2014 | $4,222 | $391,408 | $195,704 | $195,704 |
Agents Affiliated with this Home
-

Seller's Agent in 2020
Kelly Evans
eXp Realty of California Inc
(805) 573-1788
23 in this area
135 Total Sales
-

Seller's Agent in 2017
Matthew Horn
Keller Williams North Valley
(818) 429-5660
2 in this area
84 Total Sales
-
M
Seller Co-Listing Agent in 2017
Marlo Horn
Keller Williams North Valley
(559) 432-5533
1 in this area
56 Total Sales
-

Buyer's Agent in 2017
Kreg Gable
R.R.Gable, Inc. - Real Estate
(805) 404-0300
6 in this area
20 Total Sales
Map
Source: California Regional Multiple Listing Service (CRMLS)
MLS Number: SR17084934
APN: 618-0-190-155
- 4232 Belinda St
- 4119 Florence St
- 3989 Frandon Ct
- 3964 Hibbert Ct
- 4474 Adam Rd
- 4759 Cochran St
- 3872 Aztec Ct
- 3845 Bayside St
- 3867 Delano Ct
- 4421 Adam Rd
- 4637 Adam Rd
- 40 Hanna
- 2234 Century Place
- 2918 Estilita Way Unit C
- 4892 Borders St
- 4565 Alamo St Unit H
- 4569 Alamo St Unit E
- 4790 Adam Rd
- 4490 Lubbock Dr Unit D
- 4553 Alamo St Unit F
