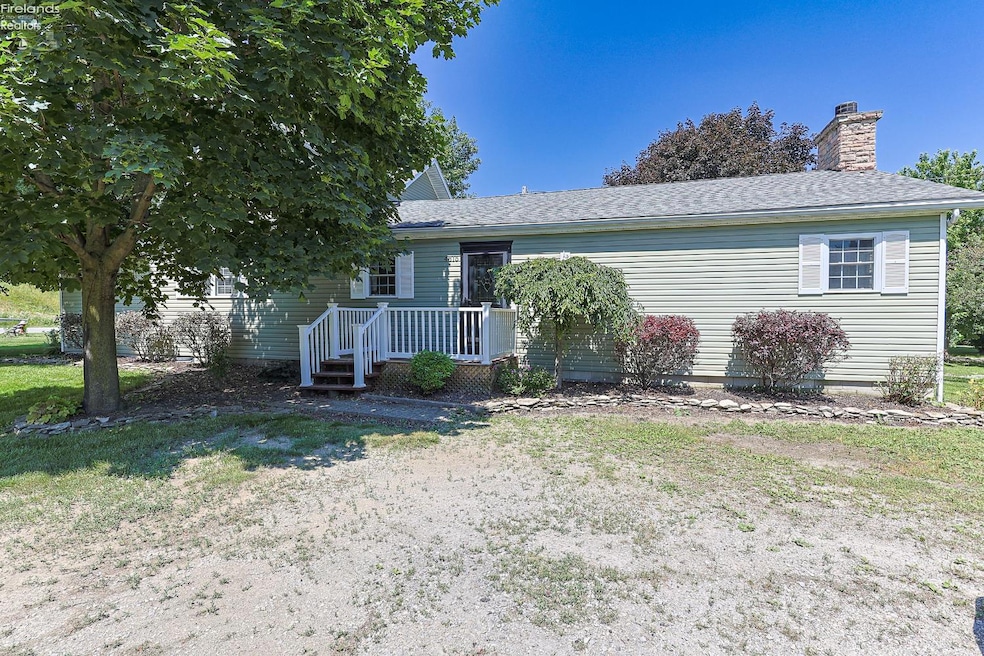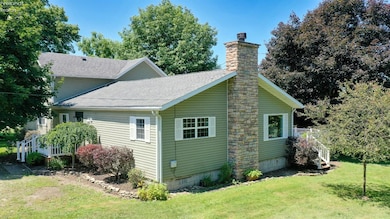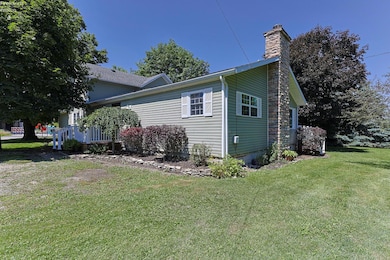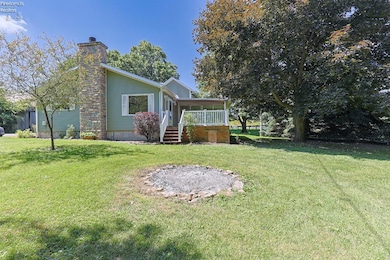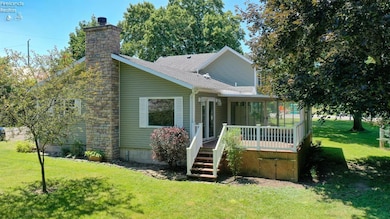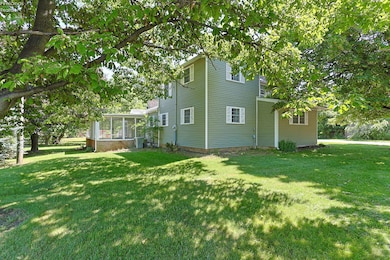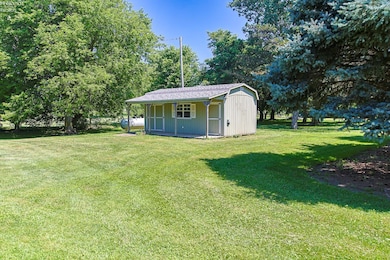
4315 Harris Rd Sandusky, OH 44870
Highlights
- 2.09 Acre Lot
- Formal Dining Room
- Laundry Room
- Main Floor Primary Bedroom
- Living Room
- Outdoor Storage
About This Home
As of August 2025Welcome to this charming 3-bedroom, 2-bathroom home sits on 2+ acres of beautiful land where you'll have room to roam, play, and enjoy the great outdoors!Step inside to find an enormous kitchen with plenty of space for cooking and gathering, along with a massive family room featuring a cozy wood-burning fireplaceideal for entertaining or relaxing. And that's not allthere's also a second living room and a dedicated dining space, giving everyone room to spread out.The main floor master suite includes an attached full bathroom with heated floors and a walk-in closet, an additional full bath and laundry room are also conveniently located on the main level. Upstairs, you'll find two generously sized bedrooms perfect for kids, guests, or a home office setup.Outside, the property truly shines! Pipe Creek winds through the backyard, and you'll love the charm of your own private bridge. Relax on the front porch, enjoy summer BBQs on the back patio, or take advantage of the 24x12 shed for all your tools and toys.Don't miss this rare opportunity to enjoy country-style living with modern comforts and an incredible setting!
Last Agent to Sell the Property
North Bay Realty, LLC License #2020004299 Listed on: 07/07/2025
Co-Listed By
Default zSystem
zSystem Default
Home Details
Home Type
- Single Family
Est. Annual Taxes
- $2,462
Year Built
- Built in 1910
Parking
- Off-Street Parking
Home Design
- Asphalt Roof
- Vinyl Siding
Interior Spaces
- 2,432 Sq Ft Home
- 2-Story Property
- Wood Burning Fireplace
- Family Room
- Living Room
- Formal Dining Room
- Crawl Space
Kitchen
- Range
- Dishwasher
Bedrooms and Bathrooms
- 3 Bedrooms
- Primary Bedroom on Main
- 2 Full Bathrooms
Laundry
- Laundry Room
- Dryer
- Washer
Utilities
- Central Air
- Heating System Uses Propane
- Heat Pump System
- Rural Water
- Septic Tank
Additional Features
- Outdoor Storage
- 2.09 Acre Lot
Community Details
- Lands Of Mary Louise Hall Subdivision
Listing and Financial Details
- Assessor Parcel Number 2900051000
Ownership History
Purchase Details
Home Financials for this Owner
Home Financials are based on the most recent Mortgage that was taken out on this home.Purchase Details
Purchase Details
Home Financials for this Owner
Home Financials are based on the most recent Mortgage that was taken out on this home.Purchase Details
Similar Homes in Sandusky, OH
Home Values in the Area
Average Home Value in this Area
Purchase History
| Date | Type | Sale Price | Title Company |
|---|---|---|---|
| Warranty Deed | $127,500 | Southern Title Of Ohio Ltd | |
| Interfamily Deed Transfer | -- | Attorney | |
| Deed | $114,500 | -- | |
| Deed | $22,000 | -- |
Mortgage History
| Date | Status | Loan Amount | Loan Type |
|---|---|---|---|
| Open | $40,000 | Credit Line Revolving | |
| Open | $95,600 | New Conventional | |
| Previous Owner | $27,968 | Unknown | |
| Previous Owner | $108,775 | New Conventional |
Property History
| Date | Event | Price | Change | Sq Ft Price |
|---|---|---|---|---|
| 08/28/2025 08/28/25 | Sold | $312,000 | -4.0% | $128 / Sq Ft |
| 07/07/2025 07/07/25 | For Sale | $324,900 | -- | $134 / Sq Ft |
Tax History Compared to Growth
Tax History
| Year | Tax Paid | Tax Assessment Tax Assessment Total Assessment is a certain percentage of the fair market value that is determined by local assessors to be the total taxable value of land and additions on the property. | Land | Improvement |
|---|---|---|---|---|
| 2024 | $2,462 | $67,707 | $14,493 | $53,214 |
| 2023 | $2,462 | $48,041 | $10,661 | $37,380 |
| 2022 | $2,124 | $48,041 | $10,661 | $37,380 |
| 2021 | $2,106 | $48,040 | $10,660 | $37,380 |
| 2020 | $1,921 | $40,820 | $10,660 | $30,160 |
| 2019 | $2,127 | $43,750 | $12,530 | $31,220 |
| 2018 | $2,129 | $43,750 | $12,530 | $31,220 |
| 2017 | $2,087 | $41,960 | $11,100 | $30,860 |
| 2016 | $1,775 | $41,960 | $11,100 | $30,860 |
| 2015 | $1,703 | $41,080 | $11,100 | $29,980 |
| 2014 | $1,851 | $43,620 | $11,100 | $32,520 |
| 2013 | $1,821 | $43,620 | $11,100 | $32,520 |
Agents Affiliated with this Home
-
Shanna McGuckin

Seller's Agent in 2025
Shanna McGuckin
North Bay Realty, LLC
(419) 706-2356
62 in this area
190 Total Sales
-
D
Seller Co-Listing Agent in 2025
Default zSystem
zSystem Default
-
Marcy Barkema
M
Buyer's Agent in 2025
Marcy Barkema
The Holden Agency
(860) 796-7830
1 in this area
21 Total Sales
Map
Source: Firelands Association of REALTORS®
MLS Number: 20252545
APN: 29-00051-000
- 8617 Hayes Ave
- 7814 Patten Tract Rd
- 7114 Hayes Ave
- 9611 Mason Rd
- 3916 W Mason Rd
- 10701 Strecker Rd
- 5512 Billings Rd
- 6509 Parker Rd
- 5310 Billings Rd
- 6814 Parker Rd
- 3909 Bardshar Rd
- 4117 Maple Ave
- VL Cold Creek Ct
- 3806 Ronald Dr
- 6005 Deyo Rd
- 5516 Bogart Rd W
- 0 Northwest
- 6205 Bogart Rd W
- 1305 S Lake Wilmer Dr Unit 208A
- 735 Cedar Point
