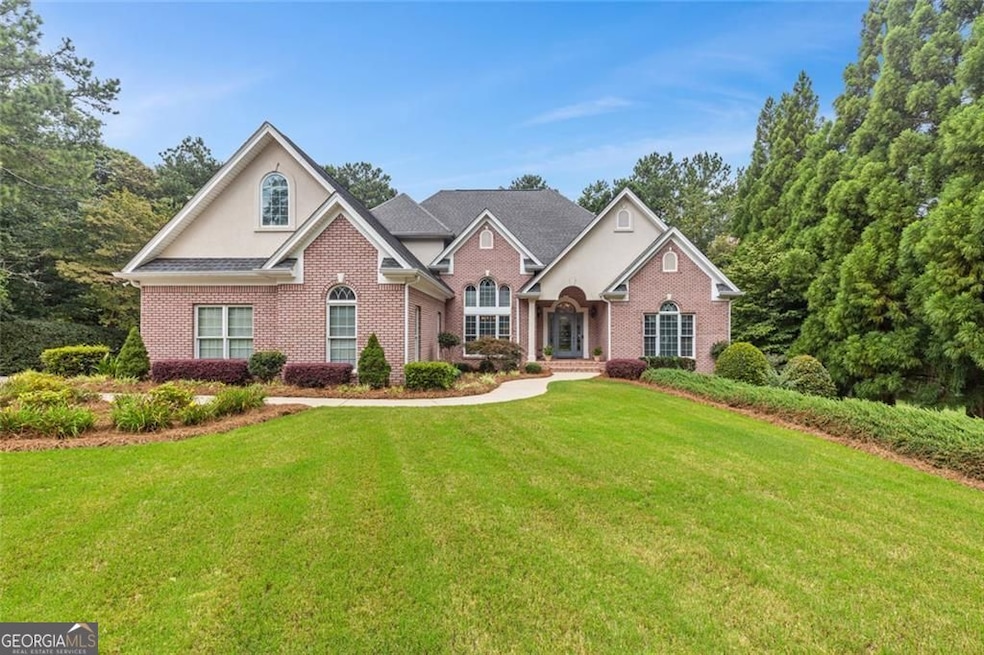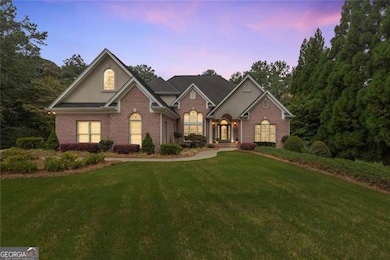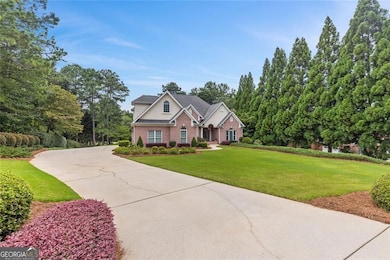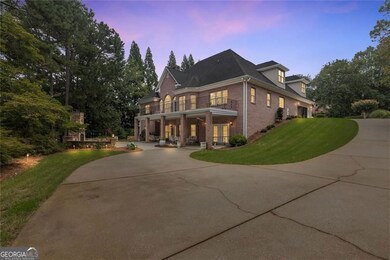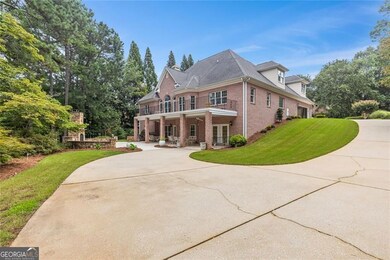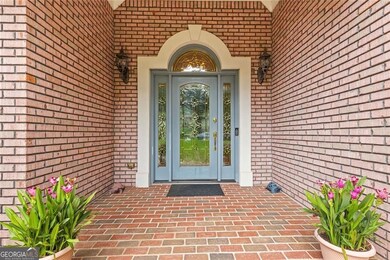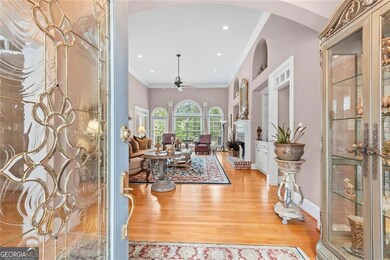4315 Marble Arch Way Flowery Branch, GA 30542
Royal Lakes NeighborhoodEstimated payment $6,372/month
Highlights
- On Golf Course
- Community Lake
- Clubhouse
- Second Kitchen
- Dining Room Seats More Than Twelve
- Deck
About This Home
FIRST TIME ON THE MARKET! This exquisite 4-side blush brick beauty is the epitome of classic elegance. Custom designed by the original owners and scrupulously maintained, it's sparkling clean and wondrously pristine. Step through the leaded-glass door into a welcoming foyer and be captivated by the great room's lovely arched windows, gorgeous solid wood floors, tasteful crown molding, and masonry fireplace framed by built-ins. The chef's kitchen offers stainless appliances, double ovens, an island, breakfast bar, custom cabinetry, a tile backsplash, and granite countertops and awaits its next culinary artist. Enjoy casual dining in the sunlit breakfast room or host elegant gatherings in the formal dining room. The grand owner's suite features a double-trayed ceiling and a spa-like bath with granite double vanities, a tiled shower, and an oversized jacuzzi tub. In the split-plan layout, the secondary bedrooms are spacious, one currently serving as an ideal office. The powder room is just off the foyer, and the laundry room with sink is conveniently located just steps away from the garage entry. Upstairs find a generous bedroom with full bath, a reading nook, additional closet space, a flexible bonus room, and liberal attic space. The terrace level is an entertainer's delight-complete with a second full kitchen mirroring the upgrades of the main level, granite-topped bar, a dining area, an inviting recreation room with fireplace, 2 ample bedrooms, full and half baths, a flex room, craft room, second laundry, storage, and a workshop. The workshop can be conveniently accessed by the driveway that wraps to the rear and is fitted with over-sized double doors, designed specifically to be easily converted to a garage door, if ever desired, allowing for an additional 2-car garage. The outdoor spaces are just as spectacular: manicured landscaping with up lighting, Trex decking, a covered patio, and a stunning fireside terrace with stacked stone wall and fireplace overlooking the golf course's 11th tee. Located in desirable Royal Lakes with easy access to I-985/85, Braselton, downtown Flowery Branch, shopping, dining, medical facilities, and resort-style amenities-this is a rare opportunity to own a home of exceptional quality. Truly pristine in every sense.
Home Details
Home Type
- Single Family
Est. Annual Taxes
- $7,980
Year Built
- Built in 2000
Lot Details
- 0.58 Acre Lot
- On Golf Course
- Private Lot
- Level Lot
HOA Fees
- $41 Monthly HOA Fees
Home Design
- Traditional Architecture
- Brick Exterior Construction
- Composition Roof
Interior Spaces
- 3-Story Property
- Crown Molding
- Tray Ceiling
- Double Pane Windows
- Great Room
- Living Room with Fireplace
- 2 Fireplaces
- Dining Room Seats More Than Twelve
- Home Office
- Tile Flooring
Kitchen
- Second Kitchen
- Breakfast Area or Nook
- Breakfast Bar
- Double Oven
- Microwave
- Dishwasher
- Kitchen Island
- Solid Surface Countertops
- Trash Compactor
Bedrooms and Bathrooms
- 6 Bedrooms | 3 Main Level Bedrooms
- Primary Bedroom on Main
- Walk-In Closet
- Double Vanity
- Whirlpool Bathtub
- Bathtub Includes Tile Surround
- Separate Shower
Laundry
- Laundry Room
- Laundry in Hall
Finished Basement
- Basement Fills Entire Space Under The House
- Interior and Exterior Basement Entry
- Fireplace in Basement
- Finished Basement Bathroom
- Natural lighting in basement
Parking
- 2 Car Garage
- Parking Accessed On Kitchen Level
- Garage Door Opener
Outdoor Features
- Deck
- Veranda
Schools
- Chicopee Woods Elementary School
- South Hall Middle School
- Johnson High School
Utilities
- Forced Air Zoned Heating and Cooling System
- Underground Utilities
- 220 Volts
- Septic Tank
- Cable TV Available
Listing and Financial Details
- Tax Lot 4
Community Details
Overview
- $495 Initiation Fee
- Association fees include ground maintenance
- Royal Lakes Subdivision
- Community Lake
Amenities
- Clubhouse
Recreation
- Golf Course Community
- Tennis Courts
- Community Pool
Map
Home Values in the Area
Average Home Value in this Area
Tax History
| Year | Tax Paid | Tax Assessment Tax Assessment Total Assessment is a certain percentage of the fair market value that is determined by local assessors to be the total taxable value of land and additions on the property. | Land | Improvement |
|---|---|---|---|---|
| 2024 | $2,863 | $335,120 | $75,960 | $259,160 |
| 2023 | $2,633 | $323,960 | $57,960 | $266,000 |
| 2022 | $2,375 | $256,480 | $41,880 | $214,600 |
| 2021 | $2,163 | $219,680 | $34,200 | $185,480 |
| 2020 | $2,116 | $209,800 | $34,200 | $175,600 |
| 2019 | $2,283 | $221,840 | $52,640 | $169,200 |
| 2018 | $2,333 | $221,040 | $40,480 | $180,560 |
| 2017 | $1,990 | $199,120 | $30,280 | $168,840 |
| 2016 | $1,729 | $191,160 | $30,280 | $160,880 |
| 2015 | $1,729 | $191,160 | $30,280 | $160,880 |
| 2014 | $1,729 | $191,160 | $30,280 | $160,880 |
Property History
| Date | Event | Price | List to Sale | Price per Sq Ft |
|---|---|---|---|---|
| 10/08/2025 10/08/25 | Price Changed | $1,075,000 | -2.3% | $182 / Sq Ft |
| 08/13/2025 08/13/25 | For Sale | $1,099,900 | -- | $186 / Sq Ft |
Purchase History
| Date | Type | Sale Price | Title Company |
|---|---|---|---|
| Quit Claim Deed | -- | -- | |
| Deed | $70,000 | -- |
Source: Georgia MLS
MLS Number: 10583538
APN: 15-0037H-00-059
- 0 Marble Arch Way
- 4621 Chartwell Chase Ct
- 4439 Oxburgh Park
- 4434 Oxburgh Park
- 4478 Longmead Rd
- 4610 Blakeford Ct
- 3927 Celtic Ct
- 3969 Bolding Rd
- 4135 Ashford Way
- 4835 Upper Berkshire Rd
- 4708 Upper Berkshire Rd Unit 39
- 4211 Quail Creek Dr
- 4226 Quail Creek Dr
- 3929 Perry Ln
- 3617 Winder Hwy
- 3582 Winder Hwy
- 4743 Amsterdam Ln
- 4407 Winder Hwy
- 3957 Edgebrook Dr
- 4000 Walden Way
- 3634 E Bolding Rd
- 3704 Bolding Rd
- 3701 Abbey Way
- 4121 Burgundy Way
- 3500 Peaks Cir
- 3110 Cedar Way
- 4481 Circassian Place
- 4131 Warren Rd
- 1041 Wellspring Ct
- 1016 Bridle Creek Dr
- 2939 Rivercrest Dr
- 4005 Sunfish Ln Unit Plan B-ALT
- 4005 Sunfish Ln Unit Plan A
- 4005 Sunfish Ln Unit Plan B
- 4005 Sunfish Ln
- 1100 Harwood Rd
- 5526 Concord Cir
