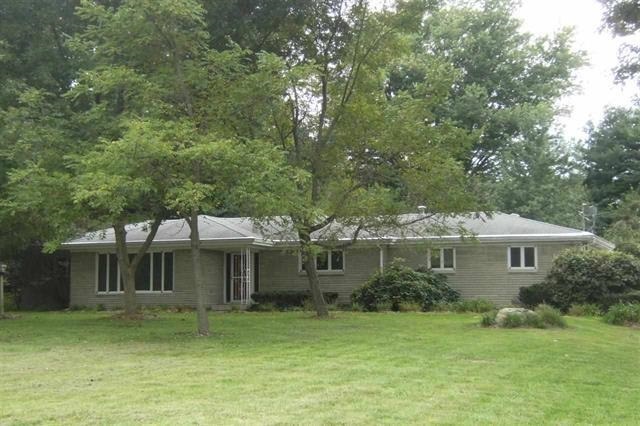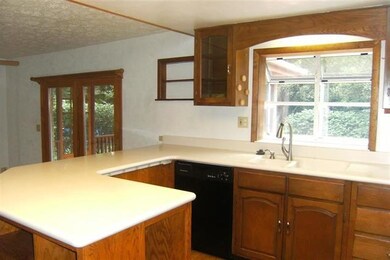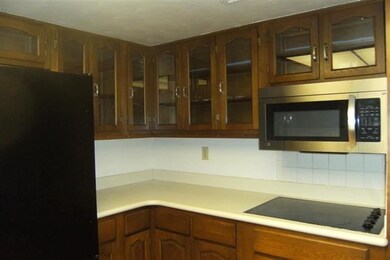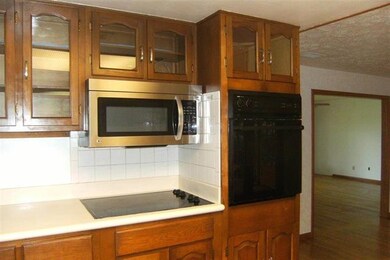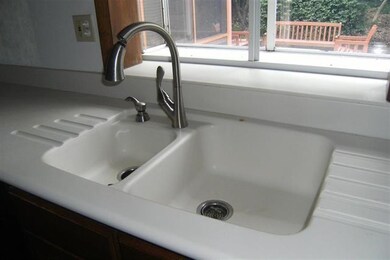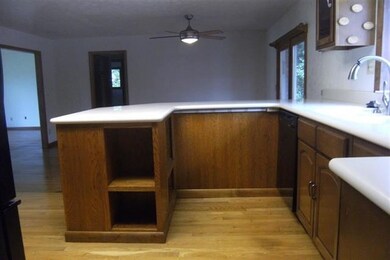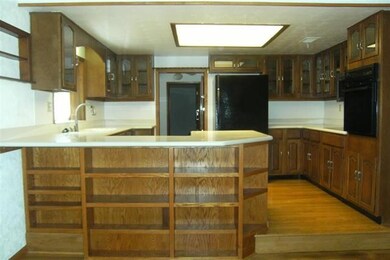4315 N Kinser Pike Bloomington, IN 47404
Estimated Value: $385,000 - $478,000
Highlights
- RV Parking in Community
- Primary Bedroom Suite
- Ranch Style House
- Tri-North Middle School Rated A
- Open Floorplan
- Backs to Open Ground
About This Home
As of March 2015AWESOME RANCH HOME with CHARACTER and PRIVACY. This home has 2770 Finished SF and is just 10 min. to campus or downtown and only 5 min. to Bloomington North High School. Lots of beautiful hardwood flooring. Deck and large park-like fenced back yard is very private with a screened-in porch and hot tub to enjoy. Kitchen cabinets are beautiful with glass fronts on upper units. Lots of solid surface counter space. Open floor plan between living room and dining room with a beautiful view to the front or back. There are open fields bordering the property to the north along the driveway and to the west along the back for a country feel. The large 23 ft x 17 ft office with two walls of built in bookcases was totally used and enjoyed by a long time IU professor. The other very large 21 ft x 20 ft studio was utilitized as a quilter's work space with a full wall of divided shelves with wire baskets plus another wall of closets to stay organized. This room would make a great kids play room, daycare space, or an art studio. There is another hallway space adjacent to the office that has another wall of bookcases and a wall of closets. This house has tons of storage plus the oversized 2-car garage for more storage. The house has just been completely repainted. The hardwood floors have all been professionally cleaned. There is also a detached one-car garage with the property. Immediate possession.
Home Details
Home Type
- Single Family
Est. Annual Taxes
- $2,314
Year Built
- Built in 1969
Lot Details
- 1 Acre Lot
- Lot Dimensions are 160 x 272
- Backs to Open Ground
- Kennel
- Chain Link Fence
- Irregular Lot
Parking
- 2 Car Attached Garage
- Garage Door Opener
Home Design
- Ranch Style House
- Slab Foundation
- Shingle Roof
- Asphalt Roof
- Vinyl Construction Material
- Limestone
Interior Spaces
- Open Floorplan
- Built-in Bookshelves
- Woodwork
- Ceiling Fan
- Formal Dining Room
- Screened Porch
- Crawl Space
- Laundry on main level
Kitchen
- Solid Surface Countertops
- Utility Sink
Bedrooms and Bathrooms
- 3 Bedrooms
- Primary Bedroom Suite
- Split Bedroom Floorplan
- 2 Full Bathrooms
- Whirlpool Bathtub
- Separate Shower
Location
- Suburban Location
Utilities
- Forced Air Heating and Cooling System
- Heat Pump System
- Propane
- Septic System
- Cable TV Available
Community Details
- RV Parking in Community
Listing and Financial Details
- Assessor Parcel Number 53-05-17-300-010.000-005
Ownership History
Purchase Details
Home Financials for this Owner
Home Financials are based on the most recent Mortgage that was taken out on this home.Purchase Details
Home Values in the Area
Average Home Value in this Area
Purchase History
| Date | Buyer | Sale Price | Title Company |
|---|---|---|---|
| Grano Thomas A | $210,000 | -- | |
| Anderson Sandra R | -- | None Available |
Property History
| Date | Event | Price | List to Sale | Price per Sq Ft |
|---|---|---|---|---|
| 03/30/2015 03/30/15 | Sold | $210,000 | -6.6% | $76 / Sq Ft |
| 03/25/2015 03/25/15 | Pending | -- | -- | -- |
| 03/25/2015 03/25/15 | For Sale | $224,900 | -- | $81 / Sq Ft |
Tax History Compared to Growth
Tax History
| Year | Tax Paid | Tax Assessment Tax Assessment Total Assessment is a certain percentage of the fair market value that is determined by local assessors to be the total taxable value of land and additions on the property. | Land | Improvement |
|---|---|---|---|---|
| 2024 | $3,285 | $311,100 | $41,700 | $269,400 |
| 2023 | $1,566 | $297,000 | $40,100 | $256,900 |
| 2022 | $3,013 | $275,100 | $40,100 | $235,000 |
| 2021 | $2,358 | $220,500 | $30,100 | $190,400 |
| 2020 | $2,216 | $211,700 | $25,100 | $186,600 |
| 2019 | $2,448 | $224,700 | $25,100 | $199,600 |
| 2018 | $2,409 | $220,600 | $25,100 | $195,500 |
| 2017 | $2,379 | $218,400 | $25,100 | $193,300 |
| 2016 | $2,309 | $217,000 | $25,100 | $191,900 |
| 2014 | $2,356 | $225,000 | $25,100 | $199,900 |
Map
Source: Indiana Regional MLS
MLS Number: 201511561
APN: 53-05-17-300-010.000-005
- 3541 N Hackberry St
- 3519 N Hackberry St
- 3530 N Hackberry St
- 3526 N Hackberry St
- 3523 N Hackberry St
- 3522 N Hackberry St
- 3915 N Kinser Pike
- 4365 N Maple Grove Rd
- 2415 W Amherst Rd
- 409 E Woodridge Dr
- 3421 N Windcrest Dr
- 4968 N Saint Patricks Ct
- 614 E Audubon Dr
- 2919 N Ramble Rd W
- 5008 N Muirfield (Lot 56) Dr Unit 56
- 5041 N Muirfield (Lot 6) Dr Unit 6
- 2610 W Donegal (Lot 17) Ct Unit 17
- 1400 E Whisnand Rd
- 317 E Clover Ln
- 4833 W Arlington Rd
- 4295 N Kinser Pike
- 4259 N Kinser Pike
- 4250 N Kinser Pike
- 4270 N Kinser Pike
- 4225 N Kinser Pike
- 4346 N Kinser Pike
- 4151 N Kinser Pike
- 4223 N Kinser Pike
- 4200 N Kinser Pike
- 4125 N Kinser Pike
- 4330 N Kinser Pike
- 4111 N Kinser Pike
- 4071 N Kinser Pike
- 4031 N Kinser Pike
- 4027 N Kinser Pike
- 4525 N Kinser Pike
- 4025 N Kinser Pike
- 721 W Bayles Rd
- 1002 W Acuff Rd
- 715 W Bayles Rd
