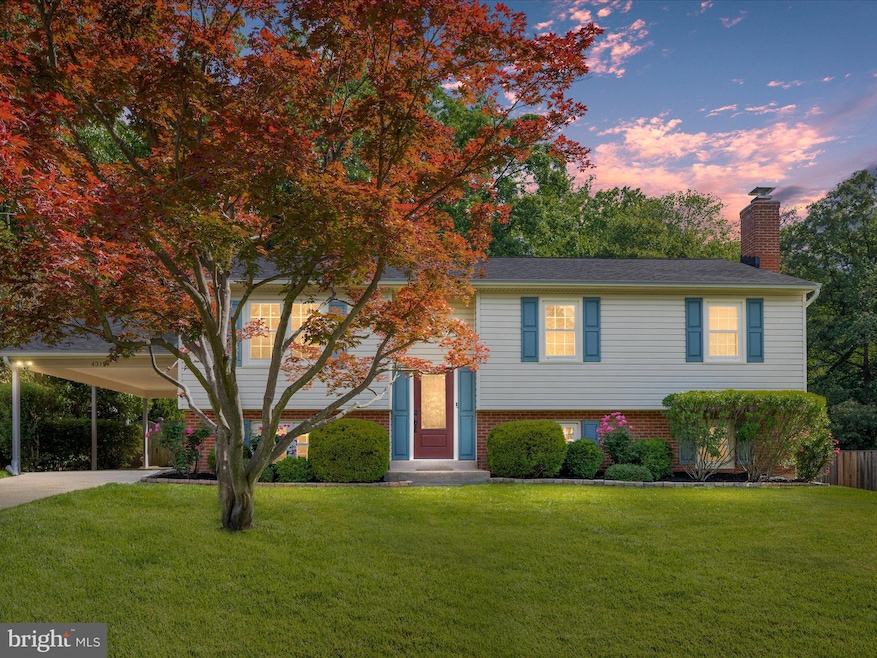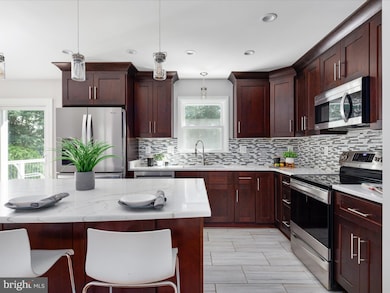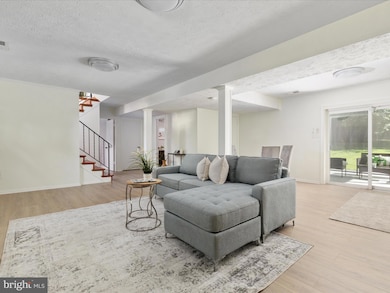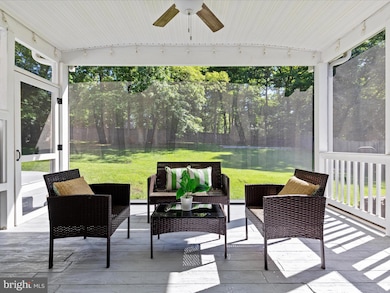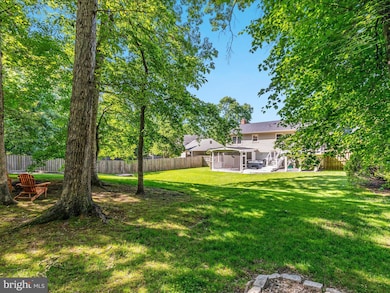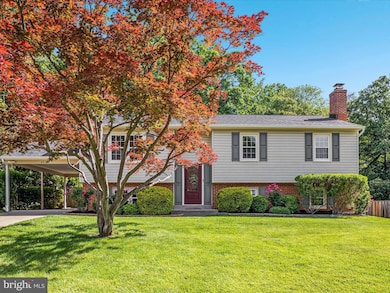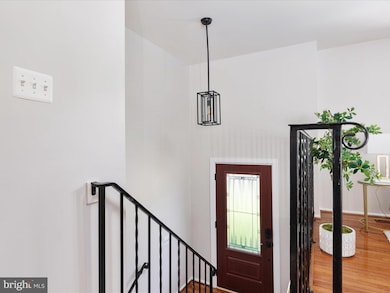
4315 Still Meadow Rd Fairfax, VA 22032
Highlights
- Spa
- Gourmet Kitchen
- Deck
- Oak View Elementary School Rated A
- Open Floorplan
- 4-minute walk to Ted Grefe Park
About This Home
As of June 2025***BACK ON THE MARKET! Previous buyers had a change of heart—now it’s YOUR chance to make this incredible home yours! Don’t miss out!*** Welcome to 4315 Still Meadow Rd, a stunningly updated home in the sought-after Hickory Farms neighborhood of Fairfax, VA. This move-in-ready gem offers 4 bedrooms, 3 full baths, and a beautifully landscaped 0.36-acre lot perfect for outdoor living. The heart of the home is the gourmet kitchen with a large white quartz island, custom lighting, and high-end stainless steel appliances, seamlessly flowing into an open-concept living and dining area that leads to a Trex deck with built-in lighting. The main level features a serene primary suite with a newly renovated bath, plus two additional bedrooms and an updated hall bath. The lower level boasts a spacious rec room with a cozy fireplace, new flooring, a fourth bedroom, full bath, and a stylish laundry room. Step outside to enjoy the screened porch with automated shade, a relaxing hot tub, and a fenced backyard with a fire pit, garden, and plenty of room to play. All this, plus access to trails (just beyond your backyard gate!), open green spaces, and a 15-acre nature area—just minutes from top schools, shops, and major commuter routes! Don't miss your opportunity to make this incredible home yours—schedule your showing today and fall in love with everything 4315 Still Meadow has to offer!
Last Agent to Sell the Property
Long & Foster Real Estate, Inc. License #0225250555 Listed on: 05/21/2025

Home Details
Home Type
- Single Family
Est. Annual Taxes
- $7,593
Year Built
- Built in 1977
Lot Details
- 0.36 Acre Lot
- Southwest Facing Home
- Wood Fence
- Landscaped
- Partially Wooded Lot
- Back Yard Fenced and Front Yard
- Property is in excellent condition
- Property is zoned 121
HOA Fees
- $24 Monthly HOA Fees
Home Design
- Split Foyer
- Brick Exterior Construction
- Vinyl Siding
Interior Spaces
- Property has 2 Levels
- Open Floorplan
- Crown Molding
- Ceiling Fan
- Recessed Lighting
- Wood Burning Fireplace
- Screen For Fireplace
- Fireplace Mantel
- Brick Fireplace
- Combination Dining and Living Room
- Recreation Room
Kitchen
- Gourmet Kitchen
- Stove
- Built-In Microwave
- Dishwasher
- Stainless Steel Appliances
- Upgraded Countertops
- Disposal
Flooring
- Wood
- Tile or Brick
- Luxury Vinyl Plank Tile
Bedrooms and Bathrooms
- En-Suite Primary Bedroom
- En-Suite Bathroom
- Whirlpool Bathtub
Laundry
- Laundry Room
- Laundry on lower level
- Dryer
- Washer
Finished Basement
- Heated Basement
- Walk-Out Basement
- Rear Basement Entry
- Natural lighting in basement
Home Security
- Exterior Cameras
- Fire and Smoke Detector
- Flood Lights
Parking
- 3 Parking Spaces
- 2 Driveway Spaces
- 1 Attached Carport Space
- On-Street Parking
Outdoor Features
- Spa
- Deck
- Screened Patio
- Exterior Lighting
- Rain Gutters
- Porch
Location
- Suburban Location
Schools
- Oak View Elementary School
- Frost Middle School
- Woodson High School
Utilities
- Forced Air Heating and Cooling System
- Natural Gas Water Heater
Listing and Financial Details
- Tax Lot 48
- Assessor Parcel Number 0574 16 0048
Community Details
Overview
- Association fees include common area maintenance
- Hickory Farms HOA
- Hickory Farms Subdivision, Wheatfield Floorplan
Amenities
- Common Area
Recreation
- Jogging Path
Ownership History
Purchase Details
Home Financials for this Owner
Home Financials are based on the most recent Mortgage that was taken out on this home.Purchase Details
Home Financials for this Owner
Home Financials are based on the most recent Mortgage that was taken out on this home.Similar Homes in Fairfax, VA
Home Values in the Area
Average Home Value in this Area
Purchase History
| Date | Type | Sale Price | Title Company |
|---|---|---|---|
| Deed | $855,000 | Old Republic National Title In | |
| Deed | $855,000 | Old Republic National Title In | |
| Warranty Deed | $435,000 | -- |
Mortgage History
| Date | Status | Loan Amount | Loan Type |
|---|---|---|---|
| Previous Owner | $309,370 | New Conventional | |
| Previous Owner | $384,542 | New Conventional | |
| Previous Owner | $413,250 | New Conventional | |
| Previous Owner | $81,625 | New Conventional |
Property History
| Date | Event | Price | Change | Sq Ft Price |
|---|---|---|---|---|
| 06/11/2025 06/11/25 | Sold | $855,000 | +4.4% | $396 / Sq Ft |
| 05/27/2025 05/27/25 | Pending | -- | -- | -- |
| 05/21/2025 05/21/25 | For Sale | $819,000 | +88.3% | $379 / Sq Ft |
| 06/25/2012 06/25/12 | Sold | $435,000 | -3.1% | $382 / Sq Ft |
| 06/05/2012 06/05/12 | Pending | -- | -- | -- |
| 06/04/2012 06/04/12 | For Sale | $449,000 | 0.0% | $395 / Sq Ft |
| 05/27/2012 05/27/12 | Pending | -- | -- | -- |
| 05/23/2012 05/23/12 | For Sale | $449,000 | -- | $395 / Sq Ft |
Tax History Compared to Growth
Tax History
| Year | Tax Paid | Tax Assessment Tax Assessment Total Assessment is a certain percentage of the fair market value that is determined by local assessors to be the total taxable value of land and additions on the property. | Land | Improvement |
|---|---|---|---|---|
| 2024 | $7,478 | $645,490 | $323,000 | $322,490 |
| 2023 | $7,284 | $645,490 | $323,000 | $322,490 |
| 2022 | $6,944 | $607,240 | $303,000 | $304,240 |
| 2021 | $6,439 | $548,690 | $263,000 | $285,690 |
| 2020 | $6,257 | $528,690 | $243,000 | $285,690 |
| 2019 | $5,973 | $504,690 | $219,000 | $285,690 |
| 2018 | $5,747 | $499,770 | $219,000 | $280,770 |
| 2017 | $5,514 | $474,970 | $205,000 | $269,970 |
| 2016 | $5,503 | $474,970 | $205,000 | $269,970 |
| 2015 | $5,096 | $456,590 | $197,000 | $259,590 |
| 2014 | $4,883 | $438,500 | $184,000 | $254,500 |
Agents Affiliated with this Home
-
Traci Brauner

Seller's Agent in 2025
Traci Brauner
Long & Foster
(703) 853-2758
1 in this area
59 Total Sales
-
MAIHUONG DOAN
M
Buyer's Agent in 2025
MAIHUONG DOAN
Samson Properties
(240) 394-0981
1 in this area
47 Total Sales
-
M
Seller's Agent in 2012
Marilyn Shackelford
Long & Foster
-
S
Seller Co-Listing Agent in 2012
Shack Shackelford
Long & Foster
-
Debbie Dogrul

Buyer's Agent in 2012
Debbie Dogrul
EXP Realty, LLC
(703) 783-5685
11 in this area
575 Total Sales
Map
Source: Bright MLS
MLS Number: VAFX2239662
APN: 0574-16-0048
- 9900 Barbara Ann Ln
- 4252 Berritt St
- 10021 Glenmere Rd
- 3931 Tedrich Blvd
- 4126 Maple Ave
- 10319 Cleveland St
- 10196 Red Spruce Rd
- 10111 Ballynahown Cir
- 4200 Sideburn Rd
- 10419 Courthouse Dr
- 9776 Maple Trace Cir
- 10421 Darby St
- 10328 Sager Ave Unit 113
- 4615 Wood Glen Rd
- 10372 Sager Ave
- 10353 Main St
- 10009 Terry St
- 3975 Lyndhurst Dr Unit 103
- 4635 Wood Glen Rd
- 3805 Carolyn Ave
