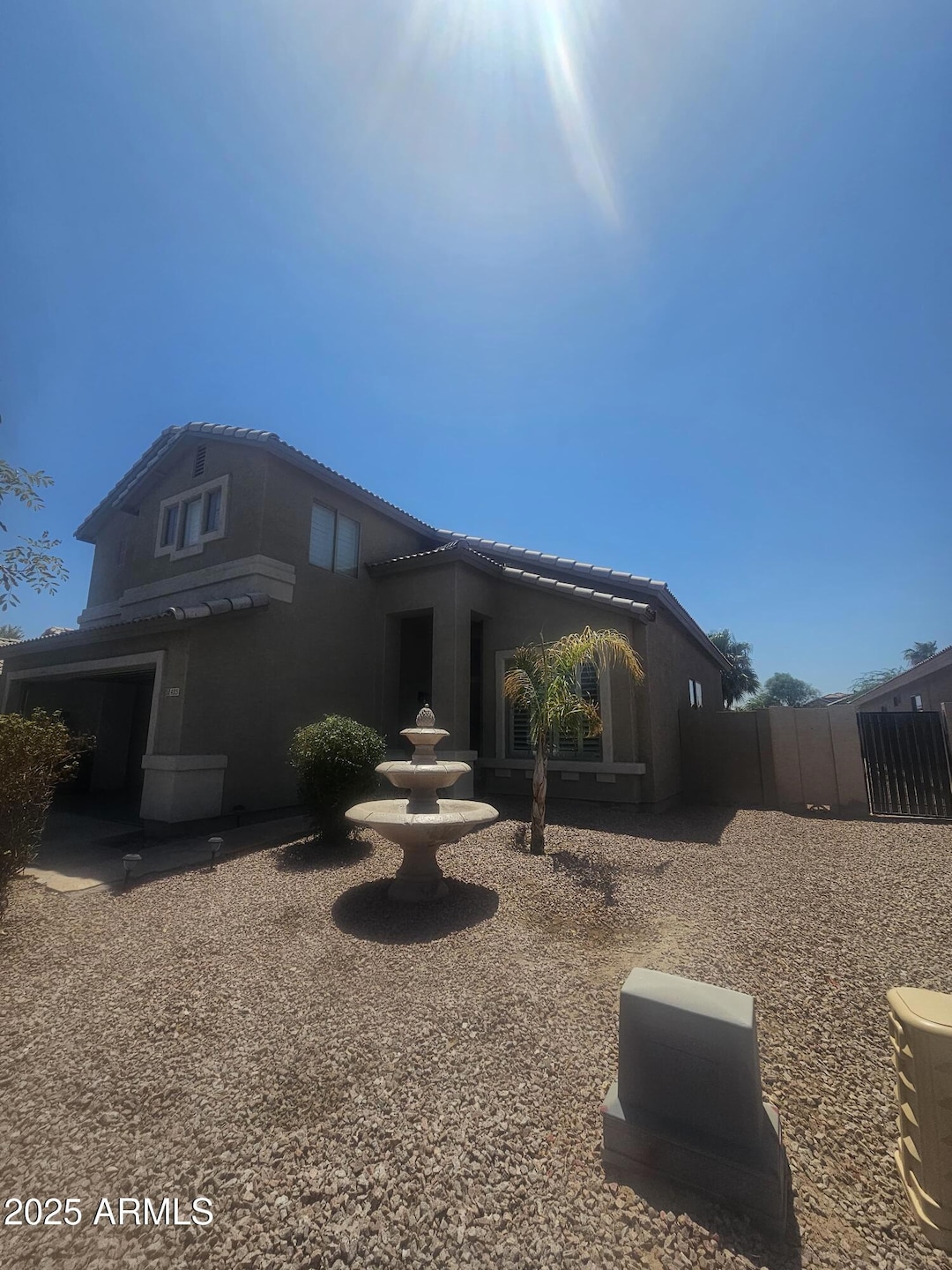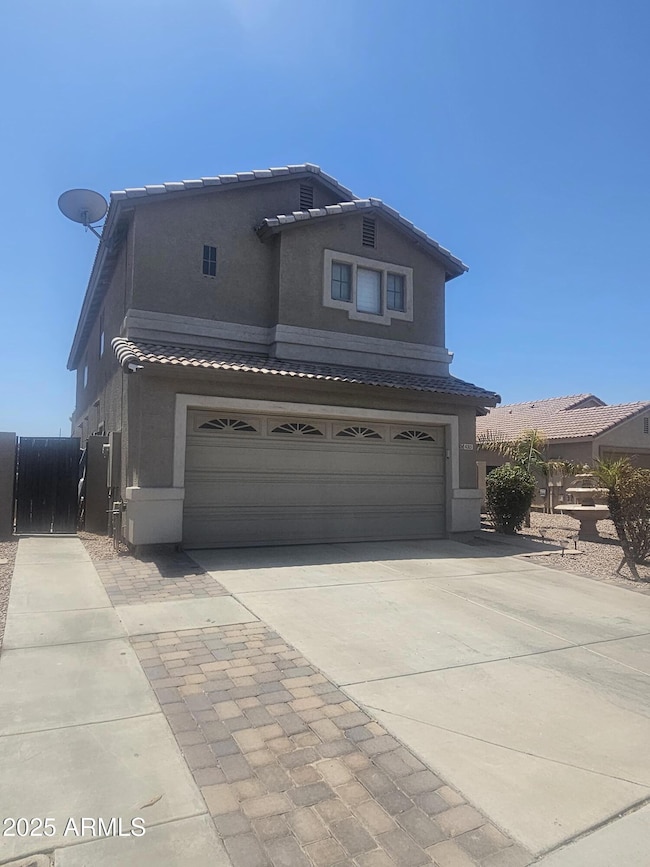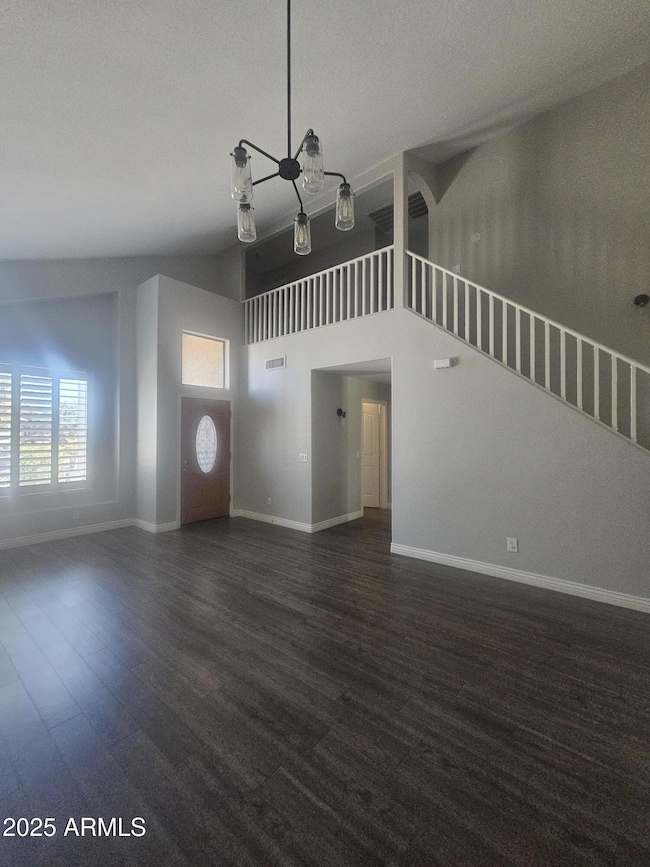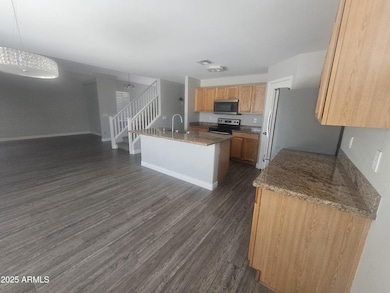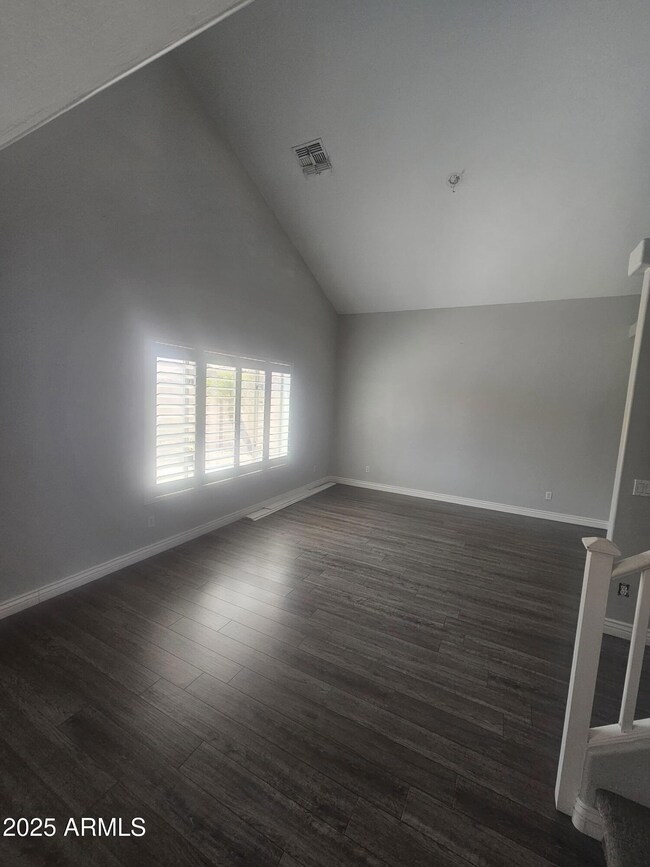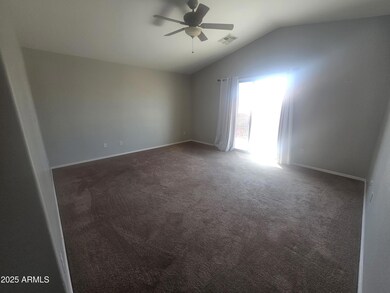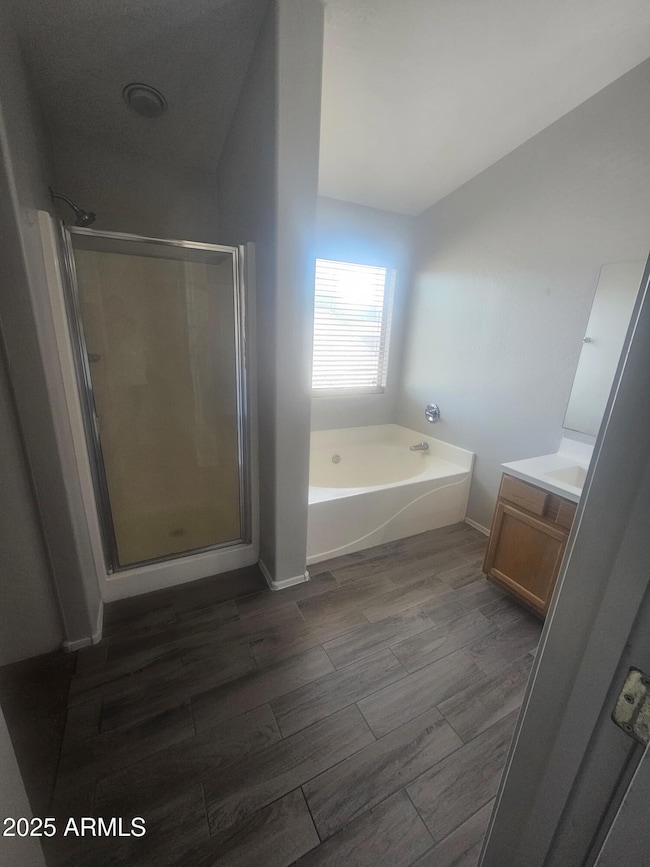UNDER CONTRACT
$15K PRICE DROP
4315 W Carson Rd Laveen, AZ 85339
Laveen NeighborhoodEstimated payment $2,352/month
Total Views
5,302
4
Beds
3
Baths
2,138
Sq Ft
$187
Price per Sq Ft
Highlights
- Vaulted Ceiling
- Granite Countertops
- Eat-In Kitchen
- Phoenix Coding Academy Rated A
- Balcony
- Dual Vanity Sinks in Primary Bathroom
About This Home
4 bedroom 2 story home with vaulted ceilings. shutters throughout the home. land scaped front and back yard. Must see this short sale.
Home Details
Home Type
- Single Family
Est. Annual Taxes
- $1,930
Year Built
- Built in 2003
Lot Details
- 5,603 Sq Ft Lot
- Desert faces the front of the property
- Block Wall Fence
- Front and Back Yard Sprinklers
- Grass Covered Lot
HOA Fees
- $79 Monthly HOA Fees
Parking
- 2 Car Garage
Home Design
- Wood Frame Construction
- Tile Roof
- Stucco
Interior Spaces
- 2,138 Sq Ft Home
- 2-Story Property
- Vaulted Ceiling
- Ceiling Fan
- Washer and Dryer Hookup
Kitchen
- Eat-In Kitchen
- Breakfast Bar
- Built-In Electric Oven
- Kitchen Island
- Granite Countertops
Flooring
- Carpet
- Tile
Bedrooms and Bathrooms
- 4 Bedrooms
- Primary Bathroom is a Full Bathroom
- 3 Bathrooms
- Dual Vanity Sinks in Primary Bathroom
- Bathtub With Separate Shower Stall
Eco-Friendly Details
- North or South Exposure
Outdoor Features
- Balcony
- Patio
- Built-In Barbecue
Schools
- Laveen Elementary School
- Betty Fairfax High School
Utilities
- Central Air
- Heating Available
- Cable TV Available
Listing and Financial Details
- Tax Lot 182
- Assessor Parcel Number 104-90-188
Community Details
Overview
- Association fees include ground maintenance
- Country Glen Association, Phone Number (623) 691-6500
- Built by Richmond American homes
- Country Glen Subdivision
Recreation
- Bike Trail
Map
Create a Home Valuation Report for This Property
The Home Valuation Report is an in-depth analysis detailing your home's value as well as a comparison with similar homes in the area
Home Values in the Area
Average Home Value in this Area
Tax History
| Year | Tax Paid | Tax Assessment Tax Assessment Total Assessment is a certain percentage of the fair market value that is determined by local assessors to be the total taxable value of land and additions on the property. | Land | Improvement |
|---|---|---|---|---|
| 2025 | $1,968 | $13,884 | -- | -- |
| 2024 | $1,894 | $13,223 | -- | -- |
| 2023 | $1,894 | $29,910 | $5,980 | $23,930 |
| 2022 | $1,837 | $22,030 | $4,400 | $17,630 |
| 2021 | $1,852 | $20,370 | $4,070 | $16,300 |
| 2020 | $1,802 | $18,630 | $3,720 | $14,910 |
| 2019 | $1,807 | $17,060 | $3,410 | $13,650 |
| 2018 | $1,719 | $15,900 | $3,180 | $12,720 |
| 2017 | $1,625 | $13,980 | $2,790 | $11,190 |
| 2016 | $1,542 | $12,960 | $2,590 | $10,370 |
| 2015 | $1,389 | $12,400 | $2,480 | $9,920 |
Source: Public Records
Property History
| Date | Event | Price | List to Sale | Price per Sq Ft | Prior Sale |
|---|---|---|---|---|---|
| 09/11/2025 09/11/25 | Price Changed | $399,999 | -3.6% | $187 / Sq Ft | |
| 08/20/2025 08/20/25 | For Sale | $415,000 | -7.8% | $194 / Sq Ft | |
| 02/05/2023 02/05/23 | Sold | $450,000 | 0.0% | $210 / Sq Ft | View Prior Sale |
| 01/07/2023 01/07/23 | Pending | -- | -- | -- | |
| 10/05/2022 10/05/22 | For Sale | $450,000 | -- | $210 / Sq Ft |
Source: Arizona Regional Multiple Listing Service (ARMLS)
Purchase History
| Date | Type | Sale Price | Title Company |
|---|---|---|---|
| Warranty Deed | $446,000 | Landmark Title | |
| Interfamily Deed Transfer | -- | Camelback Title Agency Llc | |
| Special Warranty Deed | $156,741 | Fidelity National Title |
Source: Public Records
Mortgage History
| Date | Status | Loan Amount | Loan Type |
|---|---|---|---|
| Open | $437,921 | FHA | |
| Previous Owner | $198,000 | Purchase Money Mortgage | |
| Previous Owner | $156,741 | New Conventional |
Source: Public Records
Source: Arizona Regional Multiple Listing Service (ARMLS)
MLS Number: 6908472
APN: 104-90-188
Nearby Homes
- 7035 S 43rd Dr
- 4332 W Carson Rd
- 4323 W Darrel Rd
- 4401 W Dunbar Dr
- 4409 W Dunbar Dr
- 4335 W Apollo Rd
- 4318 W Apollo Rd
- 7218 S 40th Ln
- 7503 S 45th Dr
- 6915 S 46th Dr
- 4017 W Park St
- 4634 W Shumway Farm Rd
- 4320 W Alta Vista Rd
- 4726 W Fremont Rd
- 4745 W Fremont Rd
- 4505 W Burgess Ln
- 6310 S 44th Ave
- 4330 W T Ryan Ln Unit 2
- 5807 S 13th Ave
- 4812 W Dunbar Dr
- 7019 S 43rd Dr
- 7210 S 41st Dr
- 7010 S 41st Dr
- 4421 W St Kateri Dr
- 4450 W Darrel Rd
- 6622 S 42nd Ln
- 6628 S 42nd Dr
- 6624 S 42nd Dr
- 4132 W Lydia Ln
- 3922 W Park St
- 4522 W Branham Ln
- 7005 S 39th Dr
- 4242 W Nancy Ln
- 6922 S 38th Ln
- 7713 S 47th Ln
- 4825 W Ellis St
- 4804 W Leodra Ln
- 5731 S 12th Ln
- 6927 S 37th Glen
- 3726 W Pollack St
