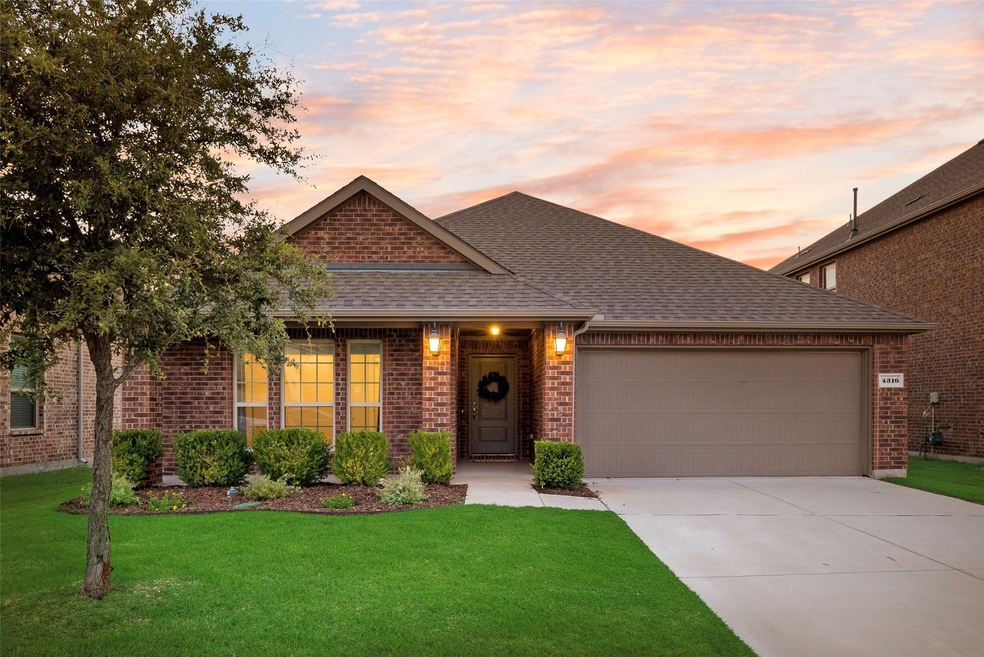
4316 Bayport Dr Frisco, TX 75034
Estimated payment $2,563/month
Highlights
- Popular Property
- Traditional Architecture
- Covered patio or porch
- Open Floorplan
- Granite Countertops
- 2 Car Direct Access Garage
About This Home
This house comes with a REDUCED RATE as low as 5.99% (APR 6.231%) as of 07-30-2025 through List & LockTM. This is a seller-paid rate buydown that reduces the buyer’s interest rate and monthly payment. Terms apply, see disclosures for more information. Don’t miss this opportunity to save on your monthly payment and move right into this beautifully updated 3-bedroom, 2-bath home that blends comfort, style, and convenience in every detail.
The kitchen is a showstopper—featuring brand new quartz countertops, stainless steel appliances, a walk-in pantry, oversized island with bar seating, and a sunny breakfast nook. The open layout flows into a spacious living area with a cozy fireplace, perfect for everyday living or weekend entertaining.
The generously sized primary suite includes a spa-like bath with dual sinks, a garden tub, separate shower, and a large walk-in closet. Outside, enjoy a covered porch and a backyard ready for play or relaxation.
Located just minutes from Lake Lewisville and walking distance to Hackberry Elementary, this community also offers resort-style amenities: pool, water slides, splash pad, clubhouse, trails, playground, and scenic green spaces. Live where comfort meets lifestyle!
Listing Agent
Dave Perry Miller Real Estate Brokerage Phone: 214-369-6000 License #0829528 Listed on: 07/31/2025

Co-Listing Agent
Dave Perry Miller Real Estate Brokerage Phone: 214-369-6000 License #0735660
Home Details
Home Type
- Single Family
Est. Annual Taxes
- $4,216
Year Built
- Built in 2018
Lot Details
- 5,881 Sq Ft Lot
- Gated Home
- Wood Fence
- Sprinkler System
- Back Yard
HOA Fees
- $50 Monthly HOA Fees
Parking
- 2 Car Direct Access Garage
- Enclosed Parking
- Parking Accessed On Kitchen Level
- Front Facing Garage
- Garage Door Opener
- Driveway
Home Design
- Traditional Architecture
- Brick Exterior Construction
- Slab Foundation
- Shingle Roof
Interior Spaces
- 1,768 Sq Ft Home
- 1-Story Property
- Open Floorplan
- Wood Burning Fireplace
- Den with Fireplace
- Fire and Smoke Detector
Kitchen
- Eat-In Kitchen
- Electric Oven
- Gas Cooktop
- Microwave
- Dishwasher
- Kitchen Island
- Granite Countertops
- Disposal
Flooring
- Carpet
- Ceramic Tile
Bedrooms and Bathrooms
- 3 Bedrooms
- Walk-In Closet
- 2 Full Bathrooms
- Double Vanity
Outdoor Features
- Covered patio or porch
- Exterior Lighting
Schools
- Hackberry Elementary School
- Little Elm High School
Utilities
- Central Heating and Cooling System
- Underground Utilities
- High Speed Internet
- Phone Available
- Cable TV Available
Community Details
- Association fees include all facilities, management
- Cma Association
- Rivendale Pointe Subdivision
Listing and Financial Details
- Legal Lot and Block 2 / B
- Assessor Parcel Number R702996
Map
Home Values in the Area
Average Home Value in this Area
Tax History
| Year | Tax Paid | Tax Assessment Tax Assessment Total Assessment is a certain percentage of the fair market value that is determined by local assessors to be the total taxable value of land and additions on the property. | Land | Improvement |
|---|---|---|---|---|
| 2025 | $6,227 | $416,154 | $96,032 | $320,122 |
| 2024 | $4,216 | $298,327 | $94,090 | $204,237 |
| 2023 | $8,150 | $434,907 | $94,090 | $340,817 |
| 2022 | $5,959 | $365,472 | $82,328 | $283,144 |
| 2021 | $4,498 | $261,731 | $69,097 | $192,634 |
| 2020 | $4,436 | $251,516 | $69,097 | $182,419 |
| 2019 | $4,727 | $253,358 | $69,097 | $184,261 |
| 2018 | $1,228 | $69,097 | $69,097 | $0 |
Property History
| Date | Event | Price | Change | Sq Ft Price |
|---|---|---|---|---|
| 07/31/2025 07/31/25 | For Sale | $395,000 | +44.4% | $223 / Sq Ft |
| 05/25/2018 05/25/18 | Sold | -- | -- | -- |
| 03/05/2018 03/05/18 | Pending | -- | -- | -- |
| 02/20/2018 02/20/18 | For Sale | $273,580 | -- | $155 / Sq Ft |
Purchase History
| Date | Type | Sale Price | Title Company |
|---|---|---|---|
| Warranty Deed | -- | Fidelity National Title | |
| Warranty Deed | -- | None Available |
Mortgage History
| Date | Status | Loan Amount | Loan Type |
|---|---|---|---|
| Open | $233,500 | New Conventional | |
| Previous Owner | $241,580 | New Conventional |
Similar Homes in the area
Source: North Texas Real Estate Information Systems (NTREIS)
MLS Number: 21018026
APN: R702996
- 4317 Lakeview Dr
- 7571 Snug Harbor Cir
- 3916 Moorcroft Rd
- 3900 Moorcroft Rd
- 127 Shirley Ct
- 116 Maxwell Rd
- 3905 Blessington Dr
- 3713 Blessington Dr
- 16208 Sparkhill St
- 15832 Dorrington Dr
- 3800 Hazelhurst Dr
- 3512 Trowbridge St
- 3617 Fordham St
- 15805 Rockingham St
- 000 Marion Dr
- 332 Hardwicke Ln
- 15616 Rockingham St
- 108 Woodrow Cir
- 15612 Cornwallis St
- 15608 Cornwallis St
- 3721 Blessington Dr
- 3808 Hazelhurst Dr
- 121 Price Cir
- 16320 Brayton Rd
- 3701 Fordham St
- 3413 Collingham St
- 3820 Riversdale Rd
- 3709 Wrexham St
- 4524 Coney Island Dr
- 15617 Leadenhall St
- 4800 Coney Island Dr
- 3901 Shadewell St
- 201 E Eldorado Pkwy
- 4717 Ray Roberts Dr
- 8845 Twin Pines Ln
- 12009 Clearpoint Ct
- 11629 Champion Creek Dr
- 300 Lakefront Dr
- 5004 Pacific Way Dr
- 2105 Woodhaven Dr






