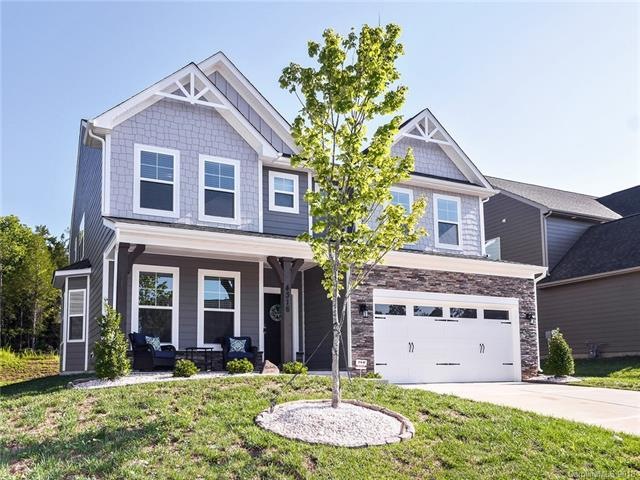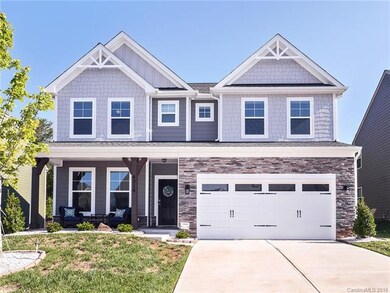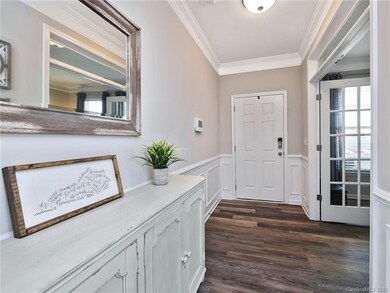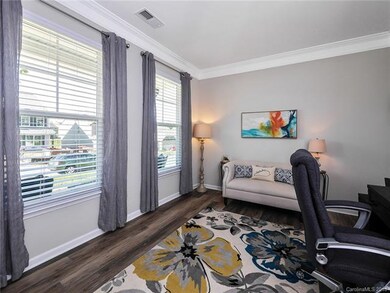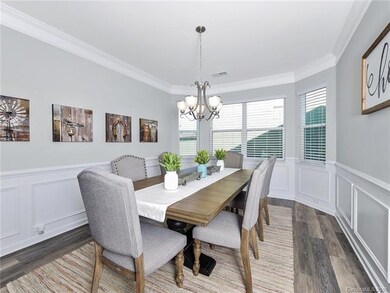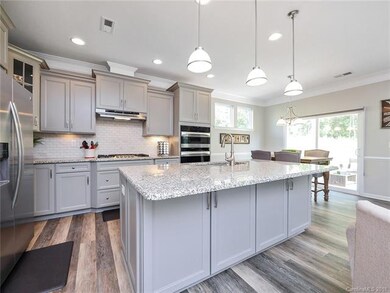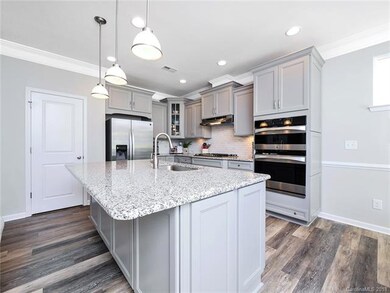
4316 Falls Lake Dr SW Concord, NC 28025
Highlights
- Open Floorplan
- Community Pool
- Fireplace
- J.N. Fries Middle School Rated A-
- Recreation Facilities
- Attached Garage
About This Home
As of June 2025Why wait for new construction? This beautifully upgraded home is just one year young. This kitchen is a true showpiece & the center of this home–modern grey cabinetry w/castled detailed & crown molding, gourmet layout w/36” gas cooktop & double ovens, granite counters, stainless appliances, & more! Beachwood colored luxury vinyl plank wood flooring flows thru main level & shows off the openness of this plan–great for entertaining. Private front office w/french doors-perfect work from home spot. Main level bedroom suite is perfect for guests. Upstairs loft is the movie/play space that everyone wants. Very spacious secondary bedrooms w/large closets. Huge master bedroom suite w/elegant trey ceiling, dual master sinks, beautiful custom tilework, & oversized walk-in closet. Owners have added custom, high-end window treatments throughout. Enjoy warm Carolina summers from the covered rear patio. In addition to neighborhood pool & playground, this comm is minutes to W.W. Flowe Public Park.
Last Agent to Sell the Property
Allen Tate Huntersville License #256634 Listed on: 07/27/2018

Last Buyer's Agent
Joni Greenawalt Harris
Keller Williams South Park License #296670

Home Details
Home Type
- Single Family
Year Built
- Built in 2017
HOA Fees
- $42 Monthly HOA Fees
Parking
- Attached Garage
Home Design
- Slab Foundation
Interior Spaces
- Open Floorplan
- Tray Ceiling
- Fireplace
- Insulated Windows
- Window Treatments
Kitchen
- Breakfast Bar
- Kitchen Island
Flooring
- Tile
- Vinyl Plank
Bedrooms and Bathrooms
- Walk-In Closet
- 3 Full Bathrooms
- Garden Bath
Additional Features
- Many Trees
- Cable TV Available
Listing and Financial Details
- Assessor Parcel Number 5528-67-2068-0000
Community Details
Overview
- Greenway Association
Recreation
- Recreation Facilities
- Community Playground
- Community Pool
Ownership History
Purchase Details
Home Financials for this Owner
Home Financials are based on the most recent Mortgage that was taken out on this home.Purchase Details
Home Financials for this Owner
Home Financials are based on the most recent Mortgage that was taken out on this home.Purchase Details
Home Financials for this Owner
Home Financials are based on the most recent Mortgage that was taken out on this home.Purchase Details
Home Financials for this Owner
Home Financials are based on the most recent Mortgage that was taken out on this home.Similar Homes in Concord, NC
Home Values in the Area
Average Home Value in this Area
Purchase History
| Date | Type | Sale Price | Title Company |
|---|---|---|---|
| Warranty Deed | $515,000 | None Listed On Document | |
| Warranty Deed | $515,000 | None Listed On Document | |
| Deed | -- | -- | |
| Warranty Deed | $320,000 | Investors Title Ins Co | |
| Warranty Deed | $316,000 | None Available |
Mortgage History
| Date | Status | Loan Amount | Loan Type |
|---|---|---|---|
| Open | $150,000 | New Conventional | |
| Closed | $150,000 | New Conventional | |
| Previous Owner | $354,597 | New Conventional | |
| Previous Owner | $288,000 | New Conventional | |
| Previous Owner | $249,000 | New Conventional |
Property History
| Date | Event | Price | Change | Sq Ft Price |
|---|---|---|---|---|
| 06/11/2025 06/11/25 | Sold | $515,000 | -1.0% | $162 / Sq Ft |
| 05/08/2025 05/08/25 | For Sale | $520,000 | +62.5% | $164 / Sq Ft |
| 09/07/2018 09/07/18 | Sold | $320,000 | 0.0% | $102 / Sq Ft |
| 08/03/2018 08/03/18 | Pending | -- | -- | -- |
| 07/27/2018 07/27/18 | For Sale | $320,000 | -- | $102 / Sq Ft |
Tax History Compared to Growth
Tax History
| Year | Tax Paid | Tax Assessment Tax Assessment Total Assessment is a certain percentage of the fair market value that is determined by local assessors to be the total taxable value of land and additions on the property. | Land | Improvement |
|---|---|---|---|---|
| 2024 | $5,112 | $513,220 | $105,000 | $408,220 |
| 2023 | $4,286 | $351,340 | $43,000 | $308,340 |
| 2022 | $4,286 | $351,340 | $43,000 | $308,340 |
| 2021 | $4,286 | $351,340 | $43,000 | $308,340 |
| 2020 | $4,286 | $351,340 | $43,000 | $308,340 |
| 2019 | $3,759 | $308,130 | $40,000 | $268,130 |
| 2018 | $3,698 | $308,130 | $40,000 | $268,130 |
| 2017 | $472 | $40,000 | $40,000 | $0 |
Agents Affiliated with this Home
-
D
Seller's Agent in 2025
Don Anthony
C-A-RE Realty
-
L
Buyer's Agent in 2025
Laura Brookshire
NorthGroup Real Estate LLC
-
A
Seller's Agent in 2018
Amy Baker
Allen Tate Realtors
-
J
Buyer's Agent in 2018
Joni Greenawalt Harris
Keller Williams South Park
Map
Source: Canopy MLS (Canopy Realtor® Association)
MLS Number: CAR3418144
APN: 5528-67-2068-0000
- 1150 Hearth Ln SW
- 5237 Afterglow Ave
- 1169 Hollis Cir SW
- 4305 Deacon Ct SW
- 1077 Hearth Ln SW
- 4531 Falls Lake Dr SW
- 400 Archibald Rd
- 910/820 Archibald Rd
- 510 Viking Place SW
- 39 Search Dr
- 2085 Chapel Creek Rd SW
- 105 Eastside Dr SW
- 27 Search Dr
- 4037 Potts Grove Place
- 3005 Champion Ln SW
- 3076 Champion Ln SW
- 1062 Piney Church Rd
- 4285 Long Arrow Dr
- 5845 Mahogany Place SW
- 318 Confederate Dr SW
