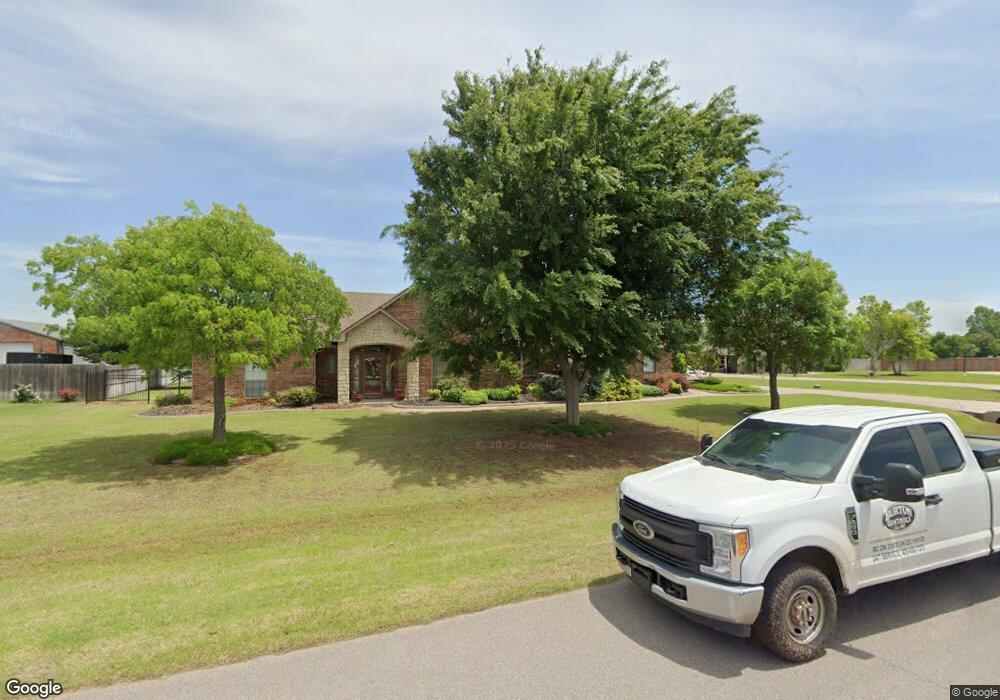Estimated Value: $401,367 - $481,000
4
Beds
3
Baths
2,173
Sq Ft
$206/Sq Ft
Est. Value
About This Home
This home is located at 4316 Gemstone Cir, Yukon, OK 73099 and is currently estimated at $447,842, approximately $206 per square foot. 4316 Gemstone Cir is a home located in Canadian County with nearby schools including Mustang Lakehoma Elementary School, Mustang Horizon Intermediate School, and Mustang Middle School.
Ownership History
Date
Name
Owned For
Owner Type
Purchase Details
Closed on
Sep 16, 2015
Sold by
Maxwell Dennis C and Maxwell Carolyn J
Bought by
The Dennis & Carolyn Maxwell Revocable F
Current Estimated Value
Purchase Details
Closed on
Jul 31, 2009
Sold by
Tull John P and Tull Sharlene A
Bought by
Maxwell Dennis C and Maxwell Carolyn J
Home Financials for this Owner
Home Financials are based on the most recent Mortgage that was taken out on this home.
Original Mortgage
$170,000
Outstanding Balance
$111,405
Interest Rate
5.31%
Mortgage Type
New Conventional
Estimated Equity
$336,437
Purchase Details
Closed on
Aug 15, 2008
Sold by
Carpenter Thomas R and Carpenter Sheri L
Bought by
Tull John P and Tull Sharlene A
Home Financials for this Owner
Home Financials are based on the most recent Mortgage that was taken out on this home.
Original Mortgage
$132,000
Interest Rate
6.42%
Mortgage Type
New Conventional
Purchase Details
Closed on
Mar 13, 2008
Sold by
Pearson Cathy S and United States
Bought by
Carpenter Thomas R and Carpenter Sheri L
Purchase Details
Closed on
Aug 28, 2003
Sold by
Bill Jester Jr~Construction Co
Home Financials for this Owner
Home Financials are based on the most recent Mortgage that was taken out on this home.
Original Mortgage
$195,738
Interest Rate
5.87%
Purchase Details
Closed on
Jan 8, 2003
Sold by
Shakir Family Llc
Home Financials for this Owner
Home Financials are based on the most recent Mortgage that was taken out on this home.
Original Mortgage
$125,000
Interest Rate
6.16%
Purchase Details
Closed on
Dec 10, 2002
Sold by
Sw 44Th Property Llc
Home Financials for this Owner
Home Financials are based on the most recent Mortgage that was taken out on this home.
Original Mortgage
$125,000
Interest Rate
6.16%
Purchase Details
Closed on
Sep 4, 2001
Sold by
Shakir Family Llc
Create a Home Valuation Report for This Property
The Home Valuation Report is an in-depth analysis detailing your home's value as well as a comparison with similar homes in the area
Home Values in the Area
Average Home Value in this Area
Purchase History
| Date | Buyer | Sale Price | Title Company |
|---|---|---|---|
| The Dennis & Carolyn Maxwell Revocable F | -- | None Available | |
| Maxwell Dennis C | $232,000 | Agt | |
| Tull John P | $222,000 | None Available | |
| Carpenter Thomas R | -- | None Available | |
| -- | $191,500 | -- | |
| -- | $25,000 | -- | |
| -- | -- | -- | |
| -- | -- | -- |
Source: Public Records
Mortgage History
| Date | Status | Borrower | Loan Amount |
|---|---|---|---|
| Open | Maxwell Dennis C | $170,000 | |
| Previous Owner | Tull John P | $132,000 | |
| Previous Owner | -- | $195,738 | |
| Previous Owner | -- | $125,000 |
Source: Public Records
Tax History Compared to Growth
Tax History
| Year | Tax Paid | Tax Assessment Tax Assessment Total Assessment is a certain percentage of the fair market value that is determined by local assessors to be the total taxable value of land and additions on the property. | Land | Improvement |
|---|---|---|---|---|
| 2024 | $3,805 | $35,641 | $4,200 | $31,441 |
| 2023 | $3,805 | $34,603 | $4,200 | $30,403 |
| 2022 | $3,747 | $33,596 | $4,200 | $29,396 |
| 2021 | $3,620 | $32,617 | $4,200 | $28,417 |
| 2020 | $3,548 | $31,667 | $4,200 | $27,467 |
| 2019 | $3,438 | $30,745 | $4,200 | $26,545 |
| 2018 | $3,396 | $29,850 | $4,200 | $25,650 |
| 2017 | $3,251 | $28,980 | $4,200 | $24,780 |
| 2016 | $3,144 | $28,980 | $4,200 | $24,780 |
| 2015 | $2,747 | $27,317 | $4,200 | $23,117 |
| 2014 | $2,747 | $24,529 | $4,200 | $20,329 |
Source: Public Records
Map
Nearby Homes
- 13132 SW 44th St
- 3900 S Cemetery Rd
- 4901 Horizon Blvd
- 0 SW 44th St
- 5409 Heidelberg Dr
- 12640 SW 31st St
- 12520 SW 31st St
- 0 Regan Rd
- 0 SW 59th St
- 3117 Feather Dr
- 3101 Feather Dr
- 3112 Flycatcher Ln
- 3108 Flycatcher Ln
- 3104 Flycatcher Ln
- 3100 Flycatcher Ln
- 3200 Grasshopper Way
- The Shiloh Bonus Room 2 Plan at Scissortail Crossing
- The Sage Plan at Scissortail Crossing
- The Cornerstone Half Bath Plan at Scissortail Crossing
- The Hazel Half Bath Plus Plan at Scissortail Crossing
- 4400 Gemstone Cir
- 4300 Gemstone Cir
- 4317 Topaz Cir
- 4401 Topaz Cir
- 4414 Gemstone Cir
- 4317 Gemstone Cir
- 4301 Topaz Cir
- 4214 Gemstone Cir
- 4301 Gemstone Cir
- 4415 Gemstone Cir
- 4415 Topaz Cir
- 4415 Topaz Cir
- 4401 Gemstone Cir
- 4215 Gemstone Cir
- 4215 Topaz Cir
- 4200 Gemstone Cir
- 4316 Topaz Cir
- 4414 Topaz Cir
- 4300 Topaz Cir
- 13100 SW 44th St
